7011 E 52nd Place, Tulsa, OK 74145
Local realty services provided by:ERA CS Raper & Son
7011 E 52nd Place,Tulsa, OK 74145
$310,000
- 4 Beds
- 3 Baths
- 2,516 sq. ft.
- Single family
- Active
Upcoming open houses
- Sun, Nov 0202:00 pm - 04:00 pm
Listed by:marc s bullock
Office:we connect oklahoma llc.
MLS#:2545266
Source:OK_NORES
Price summary
- Price:$310,000
- Price per sq. ft.:$123.21
About this home
LOVE WHERE YOU LIVE in the popular SUNGATE neighborhood on .25 acre Lot, in the heart of Tulsa. Inviting layout, generously sized rooms and updated features make this home standout. 4 Bedrooms, 2.5 Bathrooms, 2-Car Garage, Study and ample Storage.
Home offers an oversized Living Room and Dining Room, perfectly situated for indoor and outdoor entertaining and family gatherings. Kitchen includes an eat-in breakfast nook an abundance of cabinet and pantry storage. Living Room has wood burning fireplace, custom mantel and exposed brick wall with sliding glass door opening to backyard. Generously size Primary Suite with ensuite bathroom and two oversized closets. Both Study and Second Bedroom downstairs provide for floorplan flexibility. First floor laundry with storage and guest half bath connects kitchen and garage. Upstairs hosts two guest suites, each with large closets, Guest Bathroom and storage. Attached 2-Car Garage with storage and work area. Spacious yard has fruit trees, a shed and still room to play fetch with the dog or catch with the baseball.
UPGRADES INCLUDE: Electrical Panel, Hot Water Tank, HVAC, smoke detectors, alarm system.
Walk, cycle or drive to nearby Schools, Library, Golf Courses, Trails, Dining, Entertainment, Shopping and Work establishments. Such as St. Francis Hospital, LaFortune Park, Golf Course and Tennis Center, Tandy Family YMCA, Reasor’s, Walmart, Whole Foods, Home Depot, Starbucks, and much more. 15 minutes to Tulsa International Airport. See Floorplan, 3D Tour and Drone Footage.
Contact an agent
Home facts
- Year built:1965
- Listing ID #:2545266
- Added:1 day(s) ago
- Updated:October 31, 2025 at 01:06 PM
Rooms and interior
- Bedrooms:4
- Total bathrooms:3
- Full bathrooms:2
- Living area:2,516 sq. ft.
Heating and cooling
- Cooling:Central Air
- Heating:Central, Gas
Structure and exterior
- Year built:1965
- Building area:2,516 sq. ft.
- Lot area:0.25 Acres
Schools
- High school:Memorial
- Middle school:Memorial
- Elementary school:Salk
Finances and disclosures
- Price:$310,000
- Price per sq. ft.:$123.21
- Tax amount:$2,629 (2024)
New listings near 7011 E 52nd Place
- New
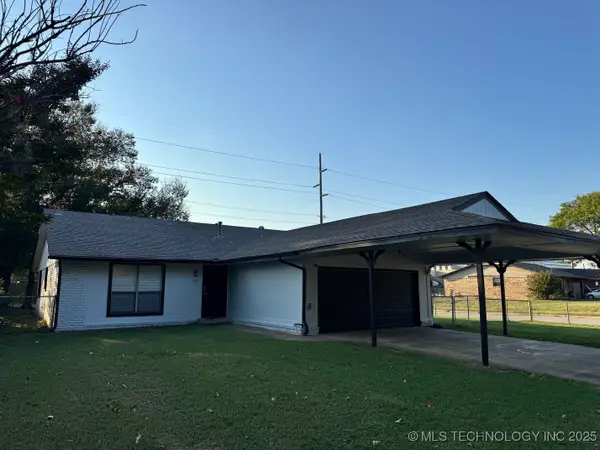 $204,500Active3 beds 2 baths1,185 sq. ft.
$204,500Active3 beds 2 baths1,185 sq. ft.1804 S Nogales Avenue, Tulsa, OK 74107
MLS# 2544575Listed by: SOLID ROCK, REALTORS - Open Sun, 2 to 4pmNew
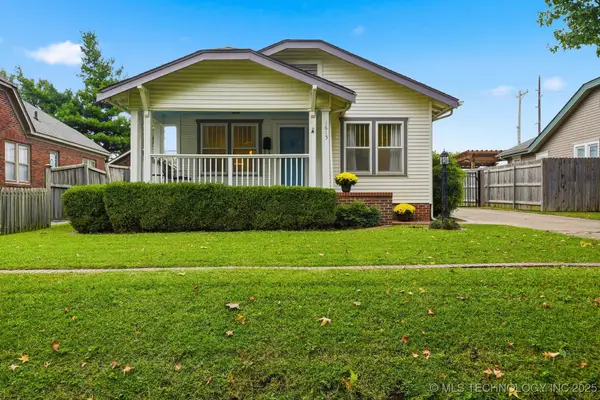 $270,000Active2 beds 1 baths1,044 sq. ft.
$270,000Active2 beds 1 baths1,044 sq. ft.1615 S Gary Place, Tulsa, OK 74104
MLS# 2545021Listed by: RE/MAX RESULTS - New
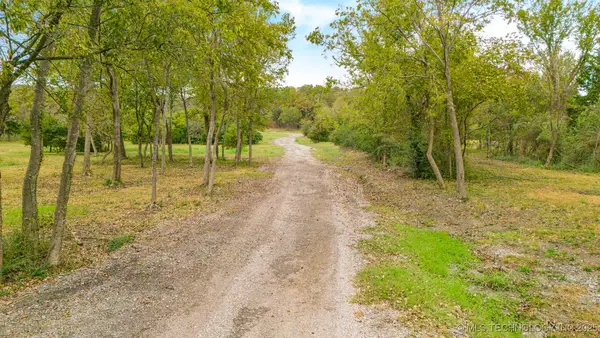 $1,400,000Active69 Acres
$1,400,000Active69 Acres69 W 53rd Street, Tulsa, OK 74126
MLS# 2544591Listed by: SOLID ROCK, REALTORS - New
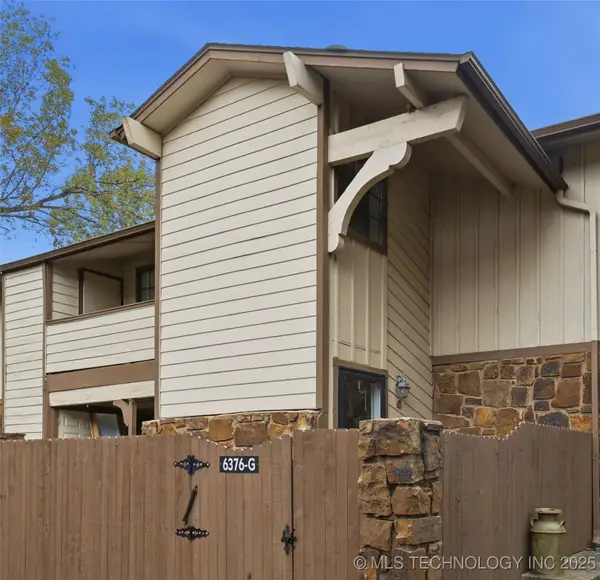 $118,000Active2 beds 2 baths1,116 sq. ft.
$118,000Active2 beds 2 baths1,116 sq. ft.6376 S 80th East Avenue #G, Tulsa, OK 74133
MLS# 2544925Listed by: EPIQUE REALTY - New
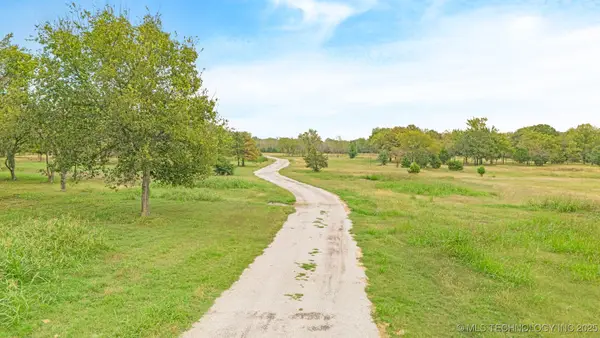 $840,000Active40 Acres
$840,000Active40 Acres40 W 53rd Street, Tulsa, OK 74126
MLS# 2544590Listed by: SOLID ROCK, REALTORS - New
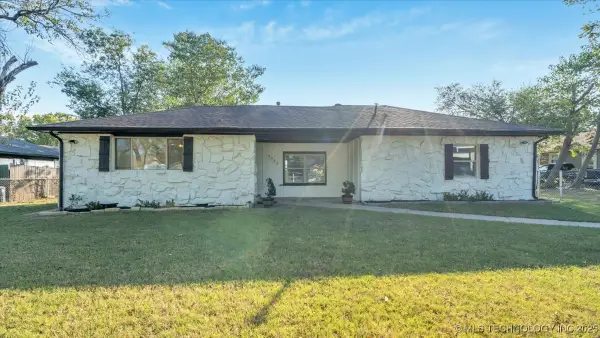 $264,500Active3 beds 2 baths1,768 sq. ft.
$264,500Active3 beds 2 baths1,768 sq. ft.6033 S 31st West Avenue, Tulsa, OK 74107
MLS# 2545382Listed by: HOMESMART STELLAR REALTY - Open Sat, 2 to 4pmNew
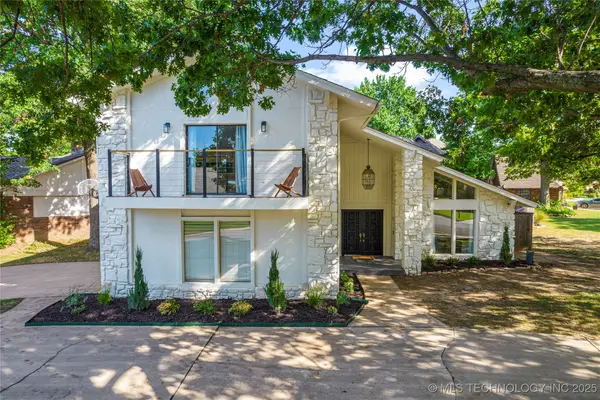 $329,900Active3 beds 3 baths2,408 sq. ft.
$329,900Active3 beds 3 baths2,408 sq. ft.7314 E 62nd Street, Tulsa, OK 74133
MLS# 2545224Listed by: MCGRAW, REALTORS - New
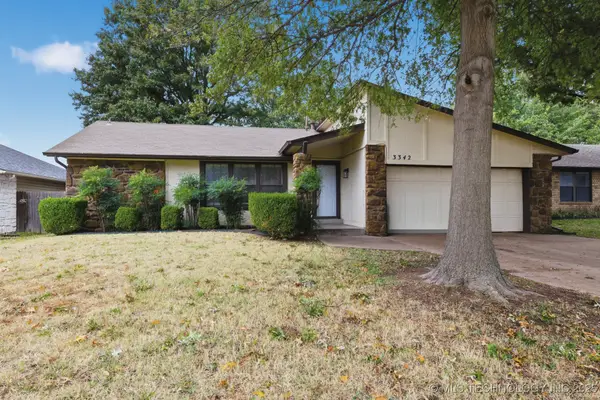 $210,000Active3 beds 2 baths1,435 sq. ft.
$210,000Active3 beds 2 baths1,435 sq. ft.3342 S 138th East Avenue, Tulsa, OK 74134
MLS# 2544963Listed by: COLDWELL BANKER SELECT - Open Sun, 2 to 4pmNew
 $299,000Active2 beds 2 baths1,520 sq. ft.
$299,000Active2 beds 2 baths1,520 sq. ft.1324 E 38th Street #1324C, Tulsa, OK 74105
MLS# 2545346Listed by: COCHRAN & CO REALTORS
