7258 Oak Fairway, Tulsa, OK 74131
Local realty services provided by:ERA Steve Cook & Co, Realtors
7258 Oak Fairway,Tulsa, OK 74131
$790,000
- 4 Beds
- 5 Baths
- - sq. ft.
- Single family
- Sold
Listed by: cindy morrison
Office: chinowth & cohen
MLS#:2540391
Source:OK_NORES
Sorry, we are unable to map this address
Price summary
- Price:$790,000
About this home
Welcome to a home that’s more than a house—it’s a lifestyle. Set on just over 2 acres at the Oaks Country Club, this retreat offers peace and privacy while keeping you minutes from Tulsa Hills and Highway 75. Bronze sculptures—an elk, a mama and baby bear, and a boy fishing—dot the property, adding character to this one-of-a-kind setting. The home itself blends stone masonry and lodge-like warmth. The great room, anchored by a wood-burning fireplace and wall of windows, flows into a chef’s kitchen with gas cooktop, large island, and eating area. A prep pantry, wet bar, and formal dining room create seamless entertaining space. Both the formal living room and primary suite feature gas log fireplaces, and oversized bedrooms, each with a private ensuite, give everyone space and privacy. Downstairs also includes an office and a utility room that doubles as a prep kitchen. Upstairs, a comfortable hangout with built-in desks provides space to work or relax. Reclaimed pine floors bring warmth throughout both levels. Step outside to find not just one garage but two—an attached two-car plus a detached three-car with finished guest quarters above that could have multiple uses. Perfect as a hangout, guest suite, or rental income (furniture included). Two additional sheds offer storage for gardening tools and outdoor toys. Enjoy mornings on the screened porch or evenings on the deck with a glass of wine as the sculptures glow under night lights. This isn’t just a home. It’s a private retreat where nature, art, and convenience come together. (Per APPRAISAL: home 3,884 sq ft plus 639 sq ft guest quarters above garage for 4,523 total livable sq ft.)
Contact an agent
Home facts
- Year built:1997
- Listing ID #:2540391
- Added:86 day(s) ago
- Updated:December 21, 2025 at 08:12 AM
Rooms and interior
- Bedrooms:4
- Total bathrooms:5
- Full bathrooms:4
Heating and cooling
- Cooling:3+ Units, Central Air
- Heating:Central, Gas
Structure and exterior
- Year built:1997
Schools
- High school:Sapulpa
- Elementary school:Allen-Bowden
Finances and disclosures
- Price:$790,000
- Tax amount:$3,464 (2024)
New listings near 7258 Oak Fairway
- New
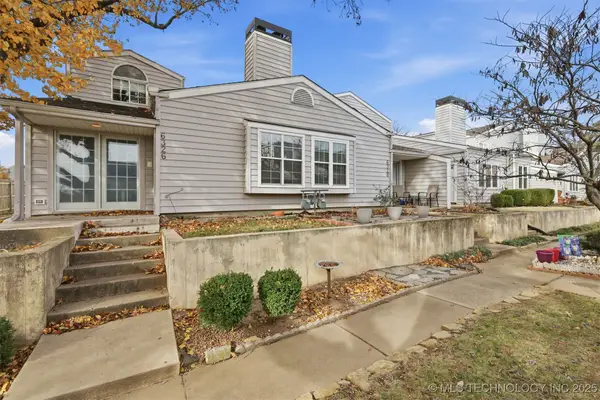 $185,000Active2 beds 3 baths1,279 sq. ft.
$185,000Active2 beds 3 baths1,279 sq. ft.6326 E 89th Place #1006, Tulsa, OK 74137
MLS# 2550445Listed by: EPIQUE REALTY - New
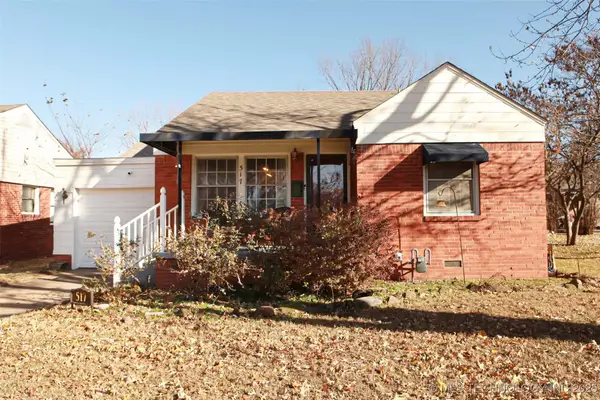 $188,000Active2 beds 1 baths1,131 sq. ft.
$188,000Active2 beds 1 baths1,131 sq. ft.517 S Quebec Avenue, Tulsa, OK 74112
MLS# 2550679Listed by: MCGRAW, REALTORS - New
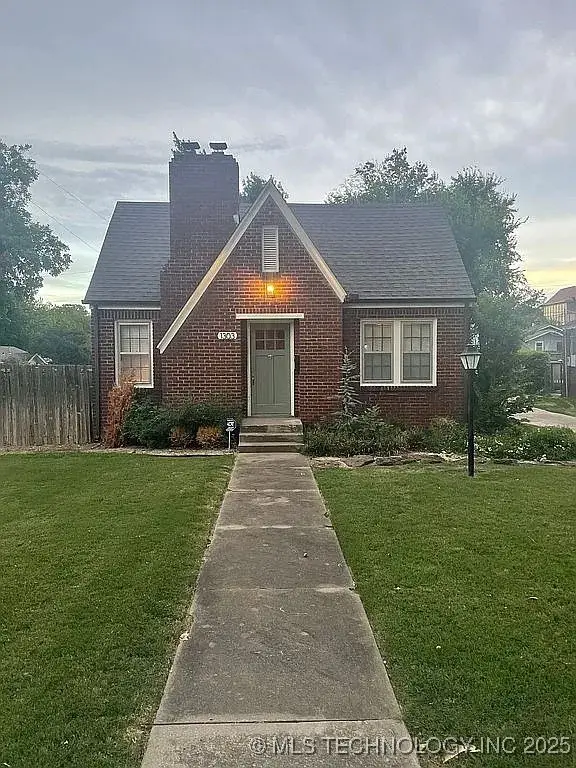 $275,000Active2 beds 1 baths1,236 sq. ft.
$275,000Active2 beds 1 baths1,236 sq. ft.1303 S Gary Avenue, Tulsa, OK 74104
MLS# 2550435Listed by: TRINITY PROPERTIES - New
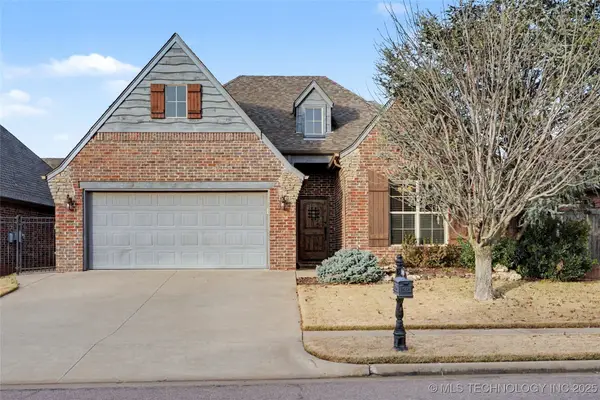 $375,000Active3 beds 2 baths1,903 sq. ft.
$375,000Active3 beds 2 baths1,903 sq. ft.10928 S 77th East Place, Tulsa, OK 74133
MLS# 2550583Listed by: COLDWELL BANKER SELECT - New
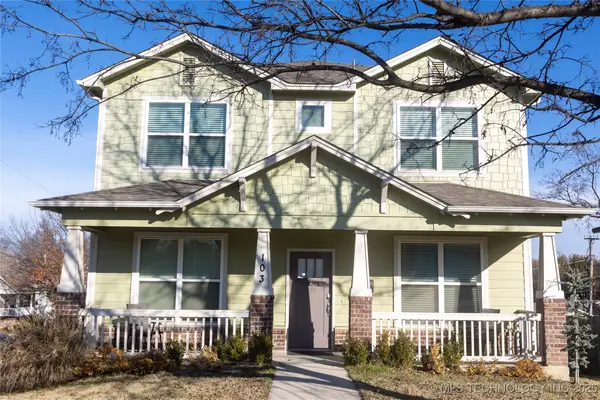 $360,000Active4 beds 3 baths1,873 sq. ft.
$360,000Active4 beds 3 baths1,873 sq. ft.103 E Latimer Street, Tulsa, OK 74106
MLS# 2550547Listed by: LPT REALTY - New
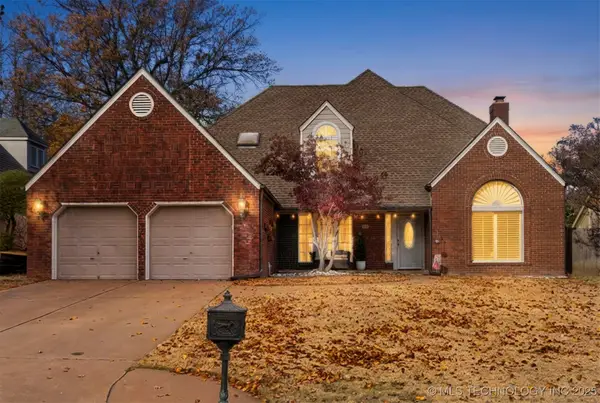 $399,900Active4 beds 3 baths3,076 sq. ft.
$399,900Active4 beds 3 baths3,076 sq. ft.6537 E 86th Street, Tulsa, OK 74133
MLS# 2547432Listed by: ANTHEM REALTY - New
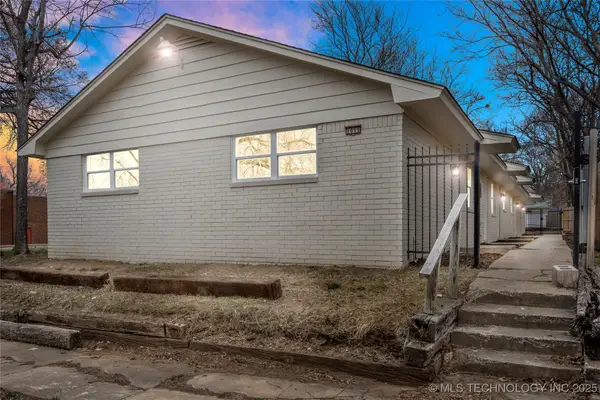 $525,000Active6 beds 4 baths2,800 sq. ft.
$525,000Active6 beds 4 baths2,800 sq. ft.1011 S Rockford Avenue, Tulsa, OK 74120
MLS# 2550499Listed by: COLDWELL BANKER SELECT - New
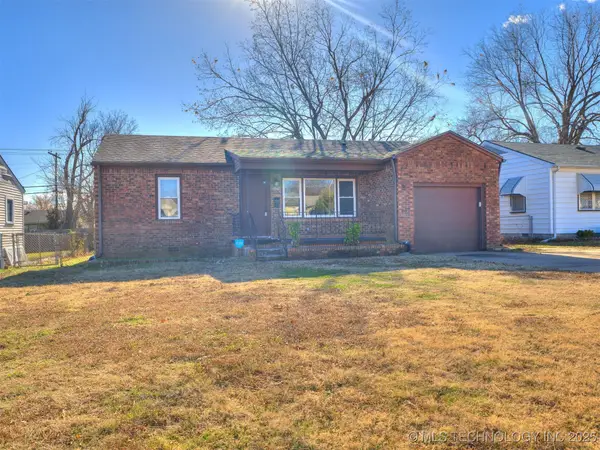 $156,000Active3 beds 1 baths1,173 sq. ft.
$156,000Active3 beds 1 baths1,173 sq. ft.6840 E King Street, Tulsa, OK 74115
MLS# 2550148Listed by: HOMESMART STELLAR REALTY - New
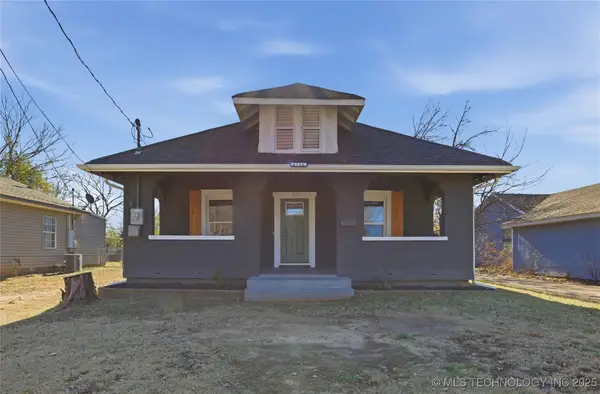 $159,900Active4 beds 2 baths1,292 sq. ft.
$159,900Active4 beds 2 baths1,292 sq. ft.4716 W 8th Street, Tulsa, OK 74127
MLS# 2550616Listed by: CAHILL REALTY, LLC - New
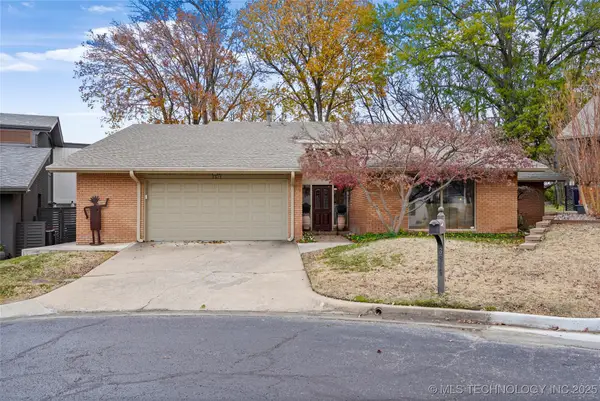 $387,500Active3 beds 2 baths2,490 sq. ft.
$387,500Active3 beds 2 baths2,490 sq. ft.3815 E 64th Place, Tulsa, OK 74136
MLS# 2550464Listed by: WALTER & ASSOCIATES, INC.
