7516 S 86th East Place, Tulsa, OK 74133
Local realty services provided by:ERA Courtyard Real Estate
7516 S 86th East Place,Tulsa, OK 74133
$272,000
- 4 Beds
- 2 Baths
- 2,078 sq. ft.
- Single family
- Active
Listed by: christian teague
Office: realty one group dreamers
MLS#:2600519
Source:OK_NORES
Price summary
- Price:$272,000
- Price per sq. ft.:$130.9
About this home
NEW Class 4 Impact Resistant Roof (50YR), New Gutters, One-owner, Cozort-built home, nestled in a
quiet cul-de-sac, showcasing quality craftsmanship and timeless appeal in a desired neighborhood. This
spacious four-bedroom, two-bath residence offers soaring vaulted ceilings with exposed wooden beams, a
beautiful stone fireplace, and built-in bookcases that create a warm, inviting atmosphere. The kitchen
and living areas flow naturally, making the home ideal for both everyday living and entertaining. The
formal dining room connects to a kitchen with abundant storage cabinets and a breakfast nook. The
vaulted Master Suite includes a spacious walk-in closet and private bath with double sinks and a wrap-
around mirror. Three additional oversized bedrooms with large walk-in closets share a full hall bath.
Other highlights include an oversized 2 car garage with workshop area, full guttering, security
system, irrigation system, covered patio, storage building on a slab, and a privacy fence.
Contact an agent
Home facts
- Year built:1979
- Listing ID #:2600519
- Added:98 day(s) ago
- Updated:January 10, 2026 at 04:32 PM
Rooms and interior
- Bedrooms:4
- Total bathrooms:2
- Full bathrooms:2
- Living area:2,078 sq. ft.
Heating and cooling
- Cooling:Central Air
- Heating:Central, Electric
Structure and exterior
- Year built:1979
- Building area:2,078 sq. ft.
- Lot area:0.22 Acres
Schools
- High school:Union
- Elementary school:Jarman
Finances and disclosures
- Price:$272,000
- Price per sq. ft.:$130.9
- Tax amount:$1,758 (2024)
New listings near 7516 S 86th East Place
- New
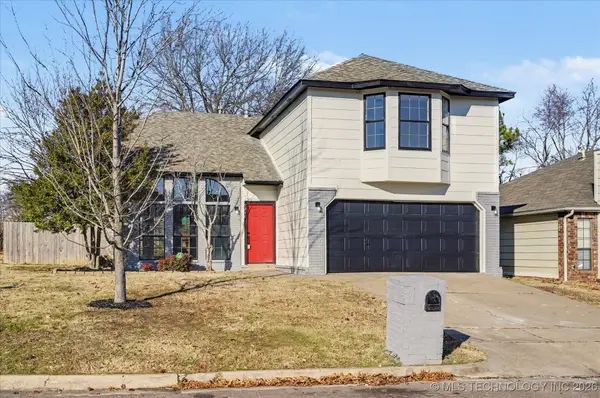 $259,900Active3 beds 3 baths1,982 sq. ft.
$259,900Active3 beds 3 baths1,982 sq. ft.9240 S 95th East Avenue, Tulsa, OK 74133
MLS# 2600189Listed by: EXP REALTY, LLC (BO) - New
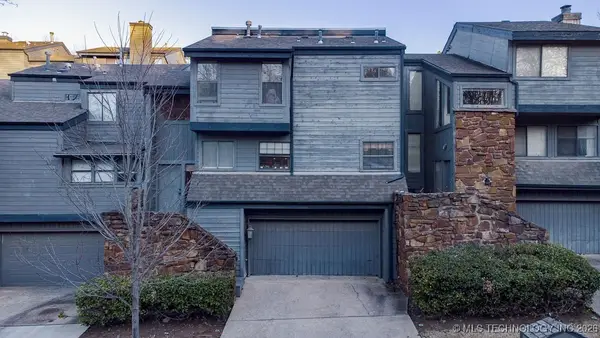 $212,000Active2 beds 3 baths1,414 sq. ft.
$212,000Active2 beds 3 baths1,414 sq. ft.7451 S Vandalia Avenue #1203, Tulsa, OK 74136
MLS# 2601092Listed by: SOLID ROCK, REALTORS - New
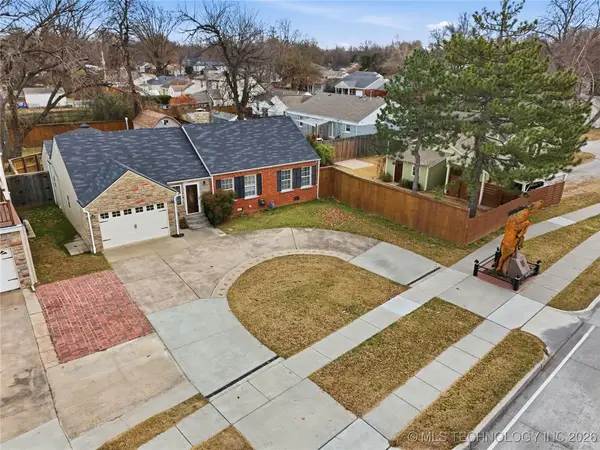 $625,000Active8 beds 6 baths4,070 sq. ft.
$625,000Active8 beds 6 baths4,070 sq. ft.3409 Riverside Drive, Tulsa, OK 74105
MLS# 2601095Listed by: ENGEL & VOELKERS TULSA - Open Sat, 2 to 3pmNew
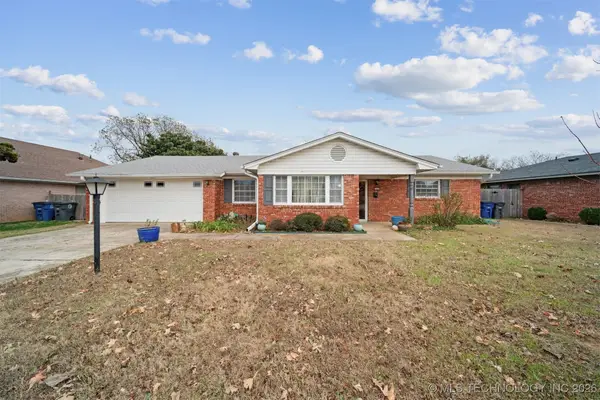 $230,000Active3 beds 2 baths2,013 sq. ft.
$230,000Active3 beds 2 baths2,013 sq. ft.1529 S 77th East Avenue, Tulsa, OK 74112
MLS# 2600979Listed by: KELLER WILLIAMS PREFERRED - New
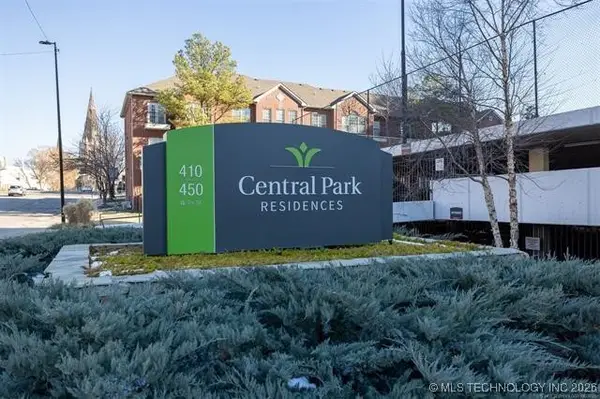 $140,000Active1 beds 1 baths720 sq. ft.
$140,000Active1 beds 1 baths720 sq. ft.450 W 7th Street #1905, Tulsa, OK 74119
MLS# 2600834Listed by: CHINOWTH & COHEN - New
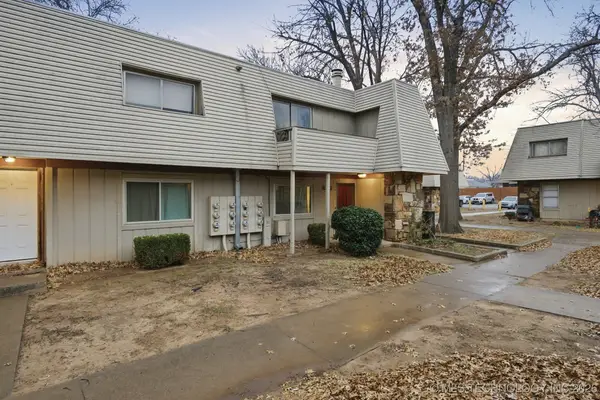 $53,000Active1 beds 1 baths738 sq. ft.
$53,000Active1 beds 1 baths738 sq. ft.2215 E 67th Street #1511, Tulsa, OK 74136
MLS# 2600888Listed by: KELLER WILLIAMS ADVANTAGE - New
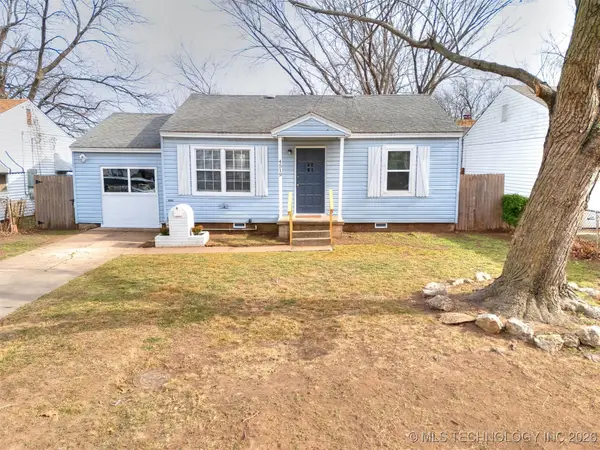 $139,900Active3 beds 1 baths1,120 sq. ft.
$139,900Active3 beds 1 baths1,120 sq. ft.4519 S 28th West Avenue, Tulsa, OK 74107
MLS# 2601054Listed by: CHINOWTH & COHEN - New
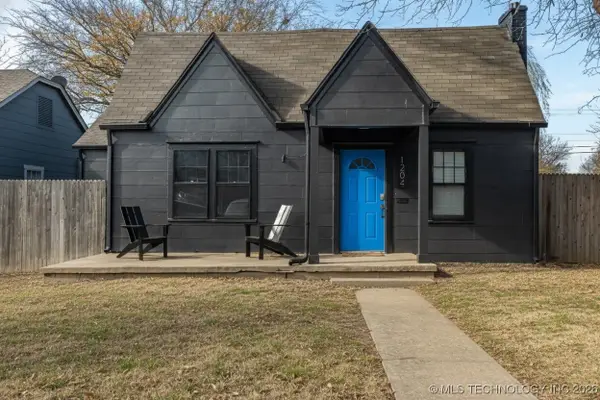 $269,000Active2 beds 2 baths1,252 sq. ft.
$269,000Active2 beds 2 baths1,252 sq. ft.1204 Sandusky Avenue, Tulsa, OK 74112
MLS# 2550573Listed by: MORE AGENCY - New
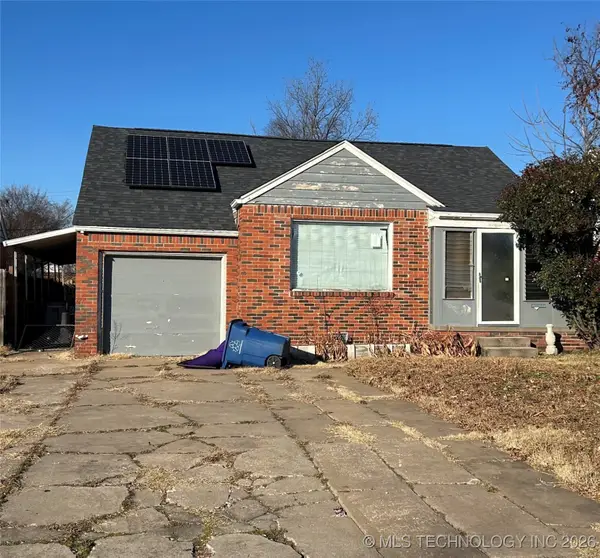 $150,000Active2 beds 2 baths1,697 sq. ft.
$150,000Active2 beds 2 baths1,697 sq. ft.2511 E 3rd Street, Tulsa, OK 74104
MLS# 2600104Listed by: EXP REALTY, LLC (BO) - New
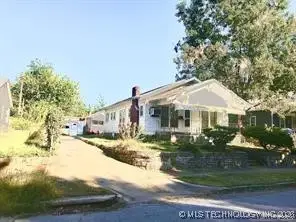 $196,900Active3 beds 2 baths1,661 sq. ft.
$196,900Active3 beds 2 baths1,661 sq. ft.331 S Zunis Avenue, Tulsa, OK 74104
MLS# 2601040Listed by: KELLER WILLIAMS ADVANTAGE
