7701 S Erie Avenue, Tulsa, OK 74136
Local realty services provided by:ERA Steve Cook & Co, Realtors
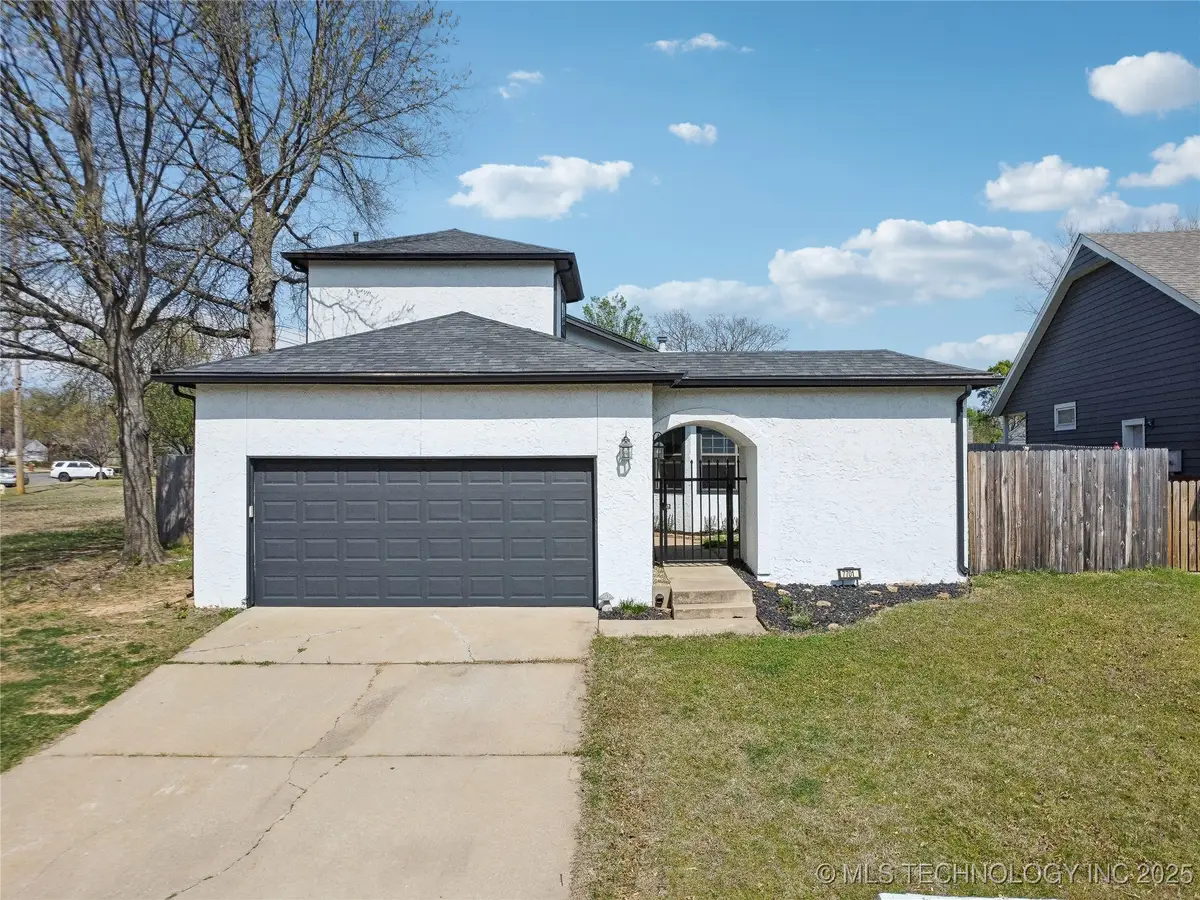
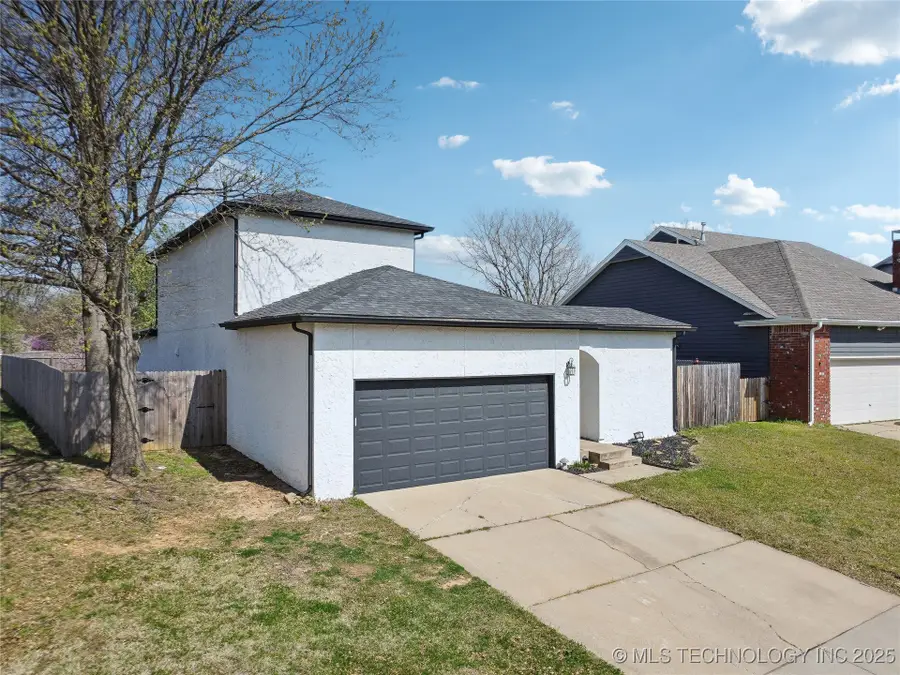
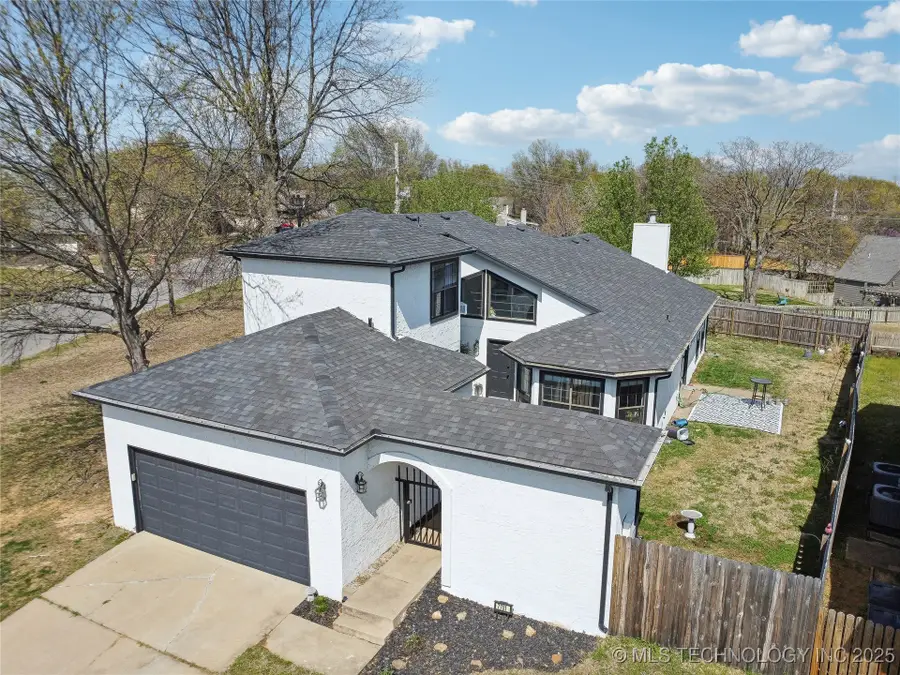
7701 S Erie Avenue,Tulsa, OK 74136
$315,000
- 3 Beds
- 3 Baths
- 2,290 sq. ft.
- Single family
- Pending
Listed by:jeanette bagrosky
Office:coldwell banker select
MLS#:2525576
Source:OK_NORES
Price summary
- Price:$315,000
- Price per sq. ft.:$137.55
About this home
All of the major updates on this beauty have been done!!! Roof new in 2022! HVAC new in 2024! Refrigerator, washer and dryer all new in 2022 AND they all remain with the home! All interior paint, carpet and hardwoods new in 2022! Smart thermostat and switches in 2023. Other updates from 2022-2025 - fixtures, ceiling fans, dog door, bidets, and mailbox! Located in the highly-sought-after Minshall Park on a flat/corner lot, this home is truly move-in-ready! 3 bedrooms, 3 full baths and a 2 car garage plus storage building. Living room has high ceilings. Fireplace was converted to wood burning (gas starter) with new surround and new gas pipe (future homeowner could convert back to gas logs if desired). Kitchen was completely remodeled in 2022 with granite counters, induction stove, shaker-style cabinets, stainless steel appliances and updated backsplash and flooring. The primary bedroom is on the main floor with private bath and walk-in closet. The 2nd bedroom is also on the main floor and has its own designated full bath. The 3rd bedroom is located upstairs with a private bath; this room would make a great 2nd primary suite. Seller installed smart thermostat and 6 smart switches that connect to all of the outdoor lights and living room lights. Seller added a retractable awning with remote control on the side patio. Newer privacy fence and blackberry/blueberry-producing bushes! Minshall Park has a pond and playground and has easy access to Tulsa shops and restaurants!
Contact an agent
Home facts
- Year built:1988
- Listing Id #:2525576
- Added:139 day(s) ago
- Updated:August 14, 2025 at 07:40 AM
Rooms and interior
- Bedrooms:3
- Total bathrooms:3
- Full bathrooms:2
- Living area:2,290 sq. ft.
Heating and cooling
- Cooling:Central Air
- Heating:Central, Gas
Structure and exterior
- Year built:1988
- Building area:2,290 sq. ft.
- Lot area:0.17 Acres
Schools
- High school:Union
- Elementary school:Darnaby
Finances and disclosures
- Price:$315,000
- Price per sq. ft.:$137.55
- Tax amount:$3,879 (2024)
New listings near 7701 S Erie Avenue
- New
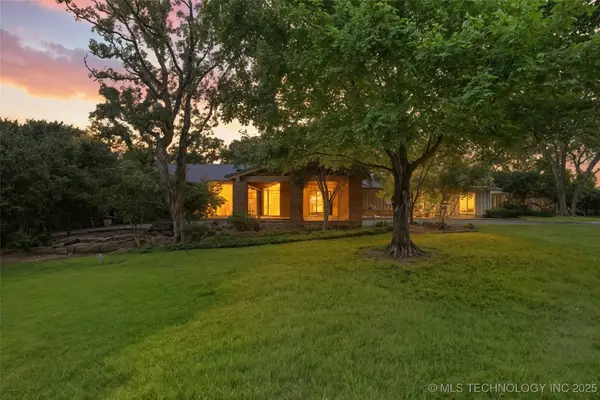 $1,199,000Active4 beds 4 baths4,168 sq. ft.
$1,199,000Active4 beds 4 baths4,168 sq. ft.7130 S Evanston Avenue, Tulsa, OK 74135
MLS# 2535551Listed by: WALTER & ASSOCIATES, INC. - New
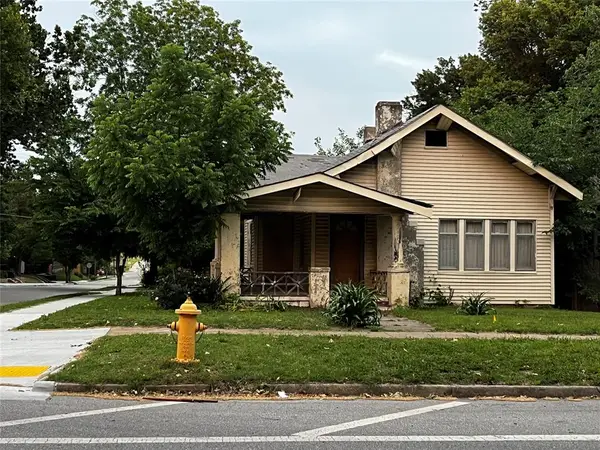 $150,000Active3 beds 1 baths1,344 sq. ft.
$150,000Active3 beds 1 baths1,344 sq. ft.923 N Denver Avenue, Tulsa, OK 74106
MLS# 1185739Listed by: WHITTAKER REALTY CO LLC - New
 $216,500Active3 beds 2 baths1,269 sq. ft.
$216,500Active3 beds 2 baths1,269 sq. ft.4598 E 45th Street, Tulsa, OK 74135
MLS# 2533577Listed by: MCGRAW, REALTORS - New
 $290,000Active3 beds 2 baths1,563 sq. ft.
$290,000Active3 beds 2 baths1,563 sq. ft.2732 E 1st Street, Tulsa, OK 74104
MLS# 2535696Listed by: TRINITY PROPERTIES - New
 $199,000Active2 beds 1 baths1,316 sq. ft.
$199,000Active2 beds 1 baths1,316 sq. ft.4119 E 15th Street, Tulsa, OK 74112
MLS# 2535398Listed by: KELLER WILLIAMS ADVANTAGE - New
 $174,900Active3 beds 2 baths1,396 sq. ft.
$174,900Active3 beds 2 baths1,396 sq. ft.4137 S 49th West Avenue, Tulsa, OK 74107
MLS# 2535428Listed by: EXP REALTY, LLC (BO) - New
 $365,000Active3 beds 2 baths1,761 sq. ft.
$365,000Active3 beds 2 baths1,761 sq. ft.5648 S Marion Avenue, Tulsa, OK 74135
MLS# 2535461Listed by: MCGRAW, REALTORS - New
 $334,900Active3 beds 2 baths2,455 sq. ft.
$334,900Active3 beds 2 baths2,455 sq. ft.6557 E 60th Street, Tulsa, OK 74145
MLS# 2535541Listed by: COTRILL REALTY GROUP LLC - New
 $250,000Active3 beds 2 baths1,983 sq. ft.
$250,000Active3 beds 2 baths1,983 sq. ft.6619 E 55th Street, Tulsa, OK 74145
MLS# 2535614Listed by: KELLER WILLIAMS ADVANTAGE - New
 $199,900Active2 beds 2 baths1,156 sq. ft.
$199,900Active2 beds 2 baths1,156 sq. ft.410 W 7th Street #828, Tulsa, OK 74119
MLS# 2535672Listed by: KELLER WILLIAMS PREFERRED
