8107 S 72nd East Avenue, Tulsa, OK 74133
Local realty services provided by:ERA Steve Cook & Co, Realtors
Listed by:heidi mcmurray
Office:keller williams preferred
MLS#:2537633
Source:OK_NORES
Price summary
- Price:$395,000
- Price per sq. ft.:$149.96
About this home
PRICE IMPROVEMENT! Incredible opportunity to live in one of South Tulsa’s most desirable communities in Union Schools—The Crescent. This beautifully maintained home sits on a semi-cul-de-sac lot backing to a peaceful greenbelt and neighborhood trails, offering rare privacy and scenic views. The backyard is a true outdoor oasis with a sparkling pool, large pool deck, and a covered porch ideal for relaxing & entertaining. Inside, the vaulted kitchen features open-beamed ceilings, a breakfast nook, and flows into the cozy family room with a stacked-stone fireplace. A formal dining room connects to the kitchen, and a dedicated home office with french doors is located off the entry. The spacious primary suite offers direct access to the pool and patio, along with a large en-suite bath featuring a jetted tub, separate shower, double sinks, and a linen closet. A second downstairs bedroom (or optional office) is tucked away down the same hall with a full guest bath nearby. Upstairs, two generous bedrooms share a Jack-and-Jill bathroom, and a large game room over the garage includes a built-in desk and dry bar—perfect for entertaining, movie nights, or a home gym. Lovingly cared for and move-in ready, this home also includes a transferable home warranty for added peace of mind. Don't miss your chance to live in one of South Tulsa’s most sought-after neighborhoods with greenbelt access right out your back gate! Neighborhood trails, ponds & catch & release fishing - access to the trails is just a step outside your back yard. Welcome Home!
Contact an agent
Home facts
- Year built:2004
- Listing ID #:2537633
- Added:49 day(s) ago
- Updated:October 30, 2025 at 07:38 AM
Rooms and interior
- Bedrooms:4
- Total bathrooms:3
- Full bathrooms:3
- Living area:2,634 sq. ft.
Heating and cooling
- Cooling:2 Units, Central Air, Zoned
- Heating:Central, Gas, Zoned
Structure and exterior
- Year built:2004
- Building area:2,634 sq. ft.
- Lot area:0.17 Acres
Schools
- High school:Union
- Middle school:Union
- Elementary school:Darnaby
Finances and disclosures
- Price:$395,000
- Price per sq. ft.:$149.96
- Tax amount:$4,743 (2024)
New listings near 8107 S 72nd East Avenue
- New
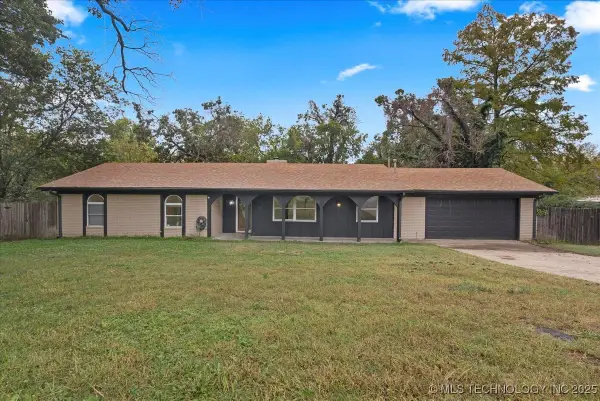 $260,000Active3 beds 2 baths1,667 sq. ft.
$260,000Active3 beds 2 baths1,667 sq. ft.6831 W 34th Place, Tulsa, OK 74107
MLS# 2545231Listed by: NOMAD AGENCY LLC - New
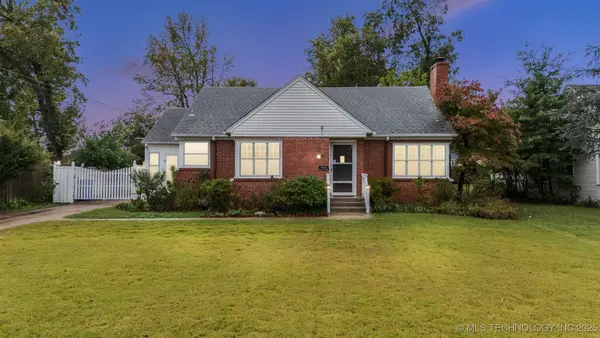 $228,900Active2 beds 1 baths1,312 sq. ft.
$228,900Active2 beds 1 baths1,312 sq. ft.4434 E 13th Street, Tulsa, OK 74112
MLS# 2545228Listed by: KELLER WILLIAMS PREMIER - New
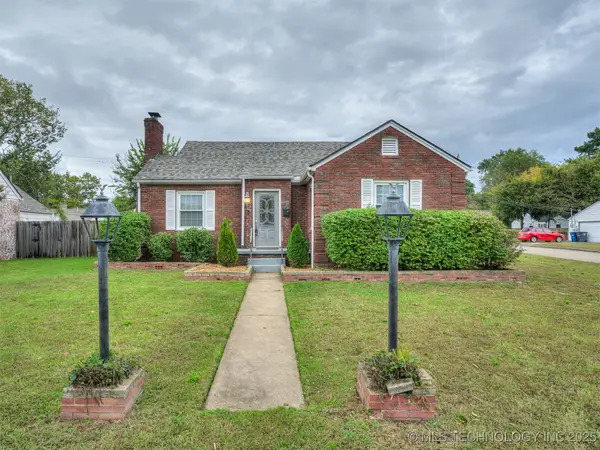 $252,000Active2 beds 2 baths1,421 sq. ft.
$252,000Active2 beds 2 baths1,421 sq. ft.1347 S Richmond Avenue, Tulsa, OK 74112
MLS# 2533403Listed by: MCGRAW, REALTORS - New
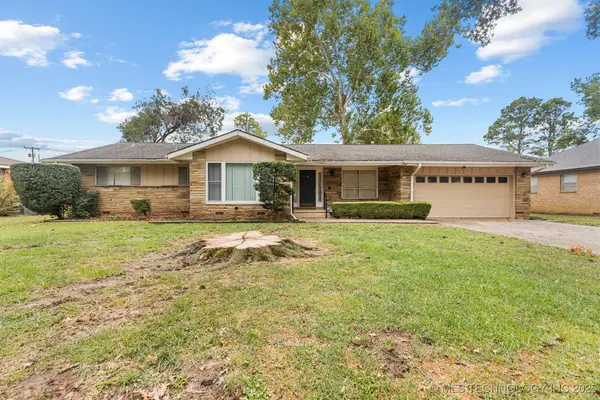 $250,000Active3 beds 2 baths1,681 sq. ft.
$250,000Active3 beds 2 baths1,681 sq. ft.1828 E 63rd Street, Tulsa, OK 74136
MLS# 2545163Listed by: CHINOWTH & COHEN - New
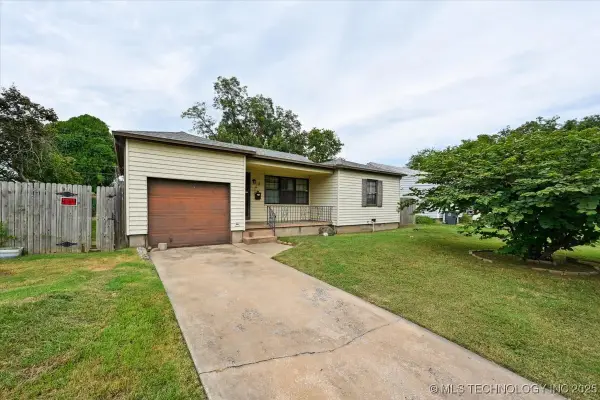 $149,000Active3 beds 1 baths1,129 sq. ft.
$149,000Active3 beds 1 baths1,129 sq. ft.41 E 52nd Street, Tulsa, OK 74105
MLS# 2545192Listed by: CHINOWTH & COHEN - New
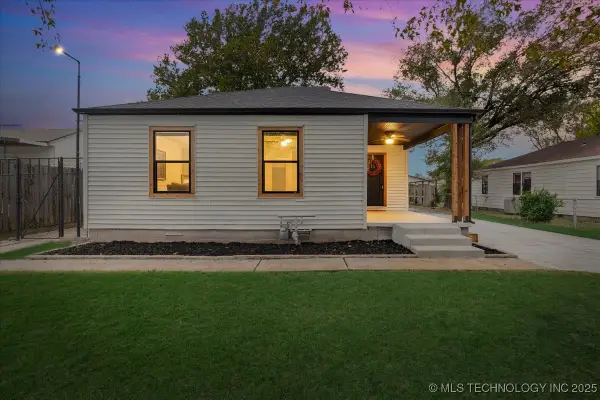 $225,000Active4 beds 2 baths1,262 sq. ft.
$225,000Active4 beds 2 baths1,262 sq. ft.1942 N Oxford Avenue, Tulsa, OK 74115
MLS# 2544829Listed by: MCGRAW, REALTORS - New
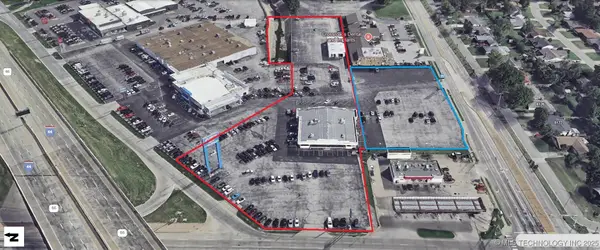 $975,000Active1.57 Acres
$975,000Active1.57 Acres8131 E 31st Street, Tulsa, OK 74129
MLS# 2545201Listed by: COLDWELL BANKER SELECT - New
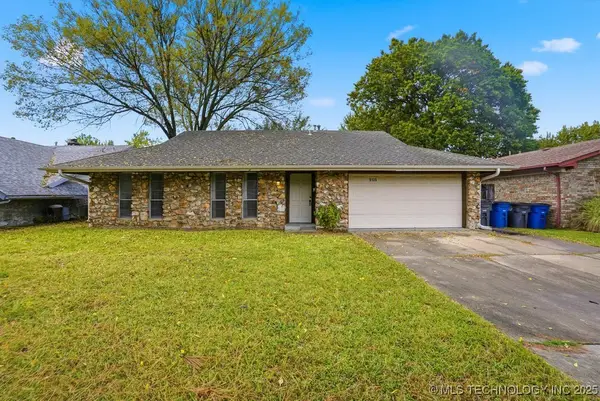 $199,500Active3 beds 2 baths1,247 sq. ft.
$199,500Active3 beds 2 baths1,247 sq. ft.9125 E 49th Place, Tulsa, OK 74145
MLS# 2545047Listed by: CHINOWTH & COHEN - New
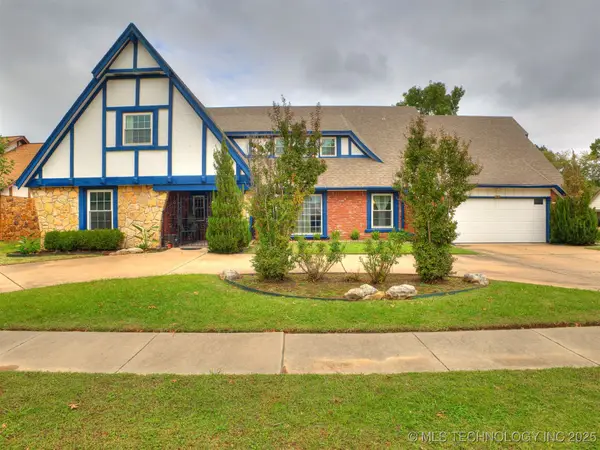 $439,900Active4 beds 3 baths3,655 sq. ft.
$439,900Active4 beds 3 baths3,655 sq. ft.4877 S 70th East Avenue, Tulsa, OK 74145
MLS# 2545170Listed by: KELLER WILLIAMS PREFERRED - New
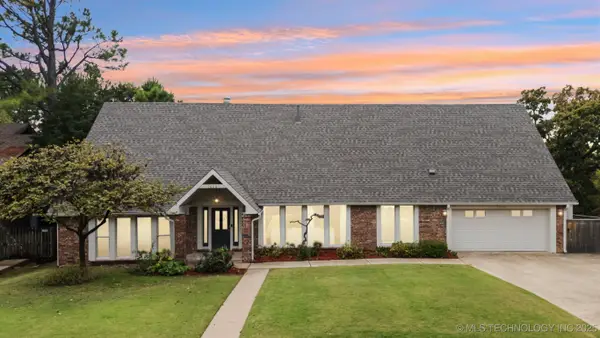 $540,000Active5 beds 5 baths3,636 sq. ft.
$540,000Active5 beds 5 baths3,636 sq. ft.7626 S Quebec Place S, Tulsa, OK 74136
MLS# 2545155Listed by: COLDWELL BANKER SELECT
