8323 E 81st Place, Tulsa, OK 74133
Local realty services provided by:ERA Steve Cook & Co, Realtors
8323 E 81st Place,Tulsa, OK 74133
$269,000
- 2 Beds
- 2 Baths
- 1,530 sq. ft.
- Single family
- Active
Listed by: debra otjen
Office: chinowth & cohen - edmond
MLS#:2535631
Source:OK_NORES
Price summary
- Price:$269,000
- Price per sq. ft.:$175.82
- Monthly HOA dues:$95
About this home
Live the low maintenance lifestyle in gated Honey Creek Patio Homes! This desirable 2 bed, 2 bath features sleek Pergo flooring throughout and an open living/dining layout that flows to a well-appointed kitchen—great for everyday living and effortless entertaining. Both bedrooms are generously sized, easily accommodating king beds. There is a private patio off of kitchen for relaxing or grilling. Prime South Tulsa location—minutes to shopping, top medical, dining, and quick highway access. HOA is $95/ month that covers the gate, mowing and flower beds. Back on market at no fault of the Seller.
Contact an agent
Home facts
- Year built:1997
- Listing ID #:2535631
- Added:149 day(s) ago
- Updated:January 10, 2026 at 04:33 PM
Rooms and interior
- Bedrooms:2
- Total bathrooms:2
- Full bathrooms:2
- Living area:1,530 sq. ft.
Heating and cooling
- Cooling:Central Air
- Heating:Central, Gas
Structure and exterior
- Year built:1997
- Building area:1,530 sq. ft.
- Lot area:0.11 Acres
Schools
- High school:Union
- Middle school:Union
- Elementary school:Jarman
Finances and disclosures
- Price:$269,000
- Price per sq. ft.:$175.82
- Tax amount:$3,475 (2024)
New listings near 8323 E 81st Place
- New
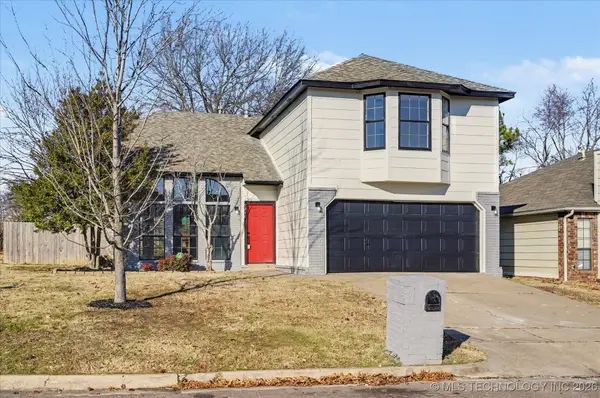 $259,900Active3 beds 3 baths1,982 sq. ft.
$259,900Active3 beds 3 baths1,982 sq. ft.9240 S 95th East Avenue, Tulsa, OK 74133
MLS# 2600189Listed by: EXP REALTY, LLC (BO) - New
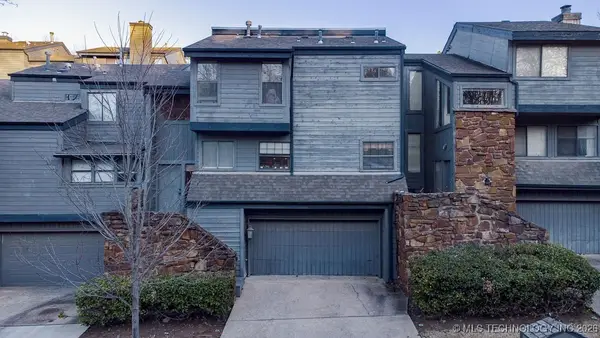 $212,000Active2 beds 3 baths1,414 sq. ft.
$212,000Active2 beds 3 baths1,414 sq. ft.7451 S Vandalia Avenue #1203, Tulsa, OK 74136
MLS# 2601092Listed by: SOLID ROCK, REALTORS - New
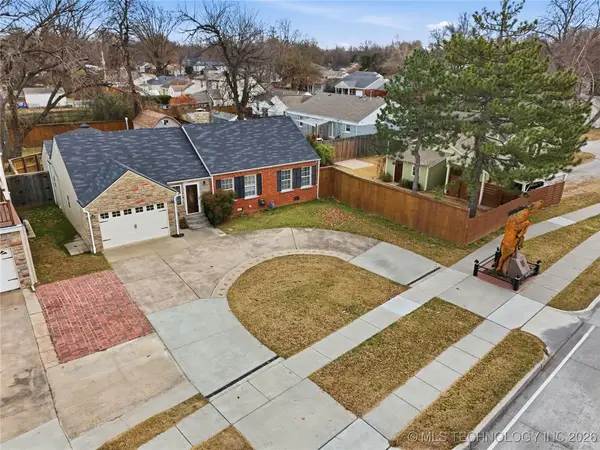 $625,000Active8 beds 6 baths4,070 sq. ft.
$625,000Active8 beds 6 baths4,070 sq. ft.3409 Riverside Drive, Tulsa, OK 74105
MLS# 2601095Listed by: ENGEL & VOELKERS TULSA - Open Sat, 2 to 3pmNew
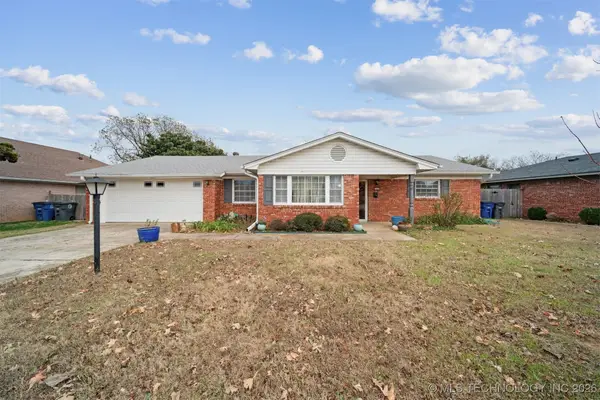 $230,000Active3 beds 2 baths2,013 sq. ft.
$230,000Active3 beds 2 baths2,013 sq. ft.1529 S 77th East Avenue, Tulsa, OK 74112
MLS# 2600979Listed by: KELLER WILLIAMS PREFERRED - New
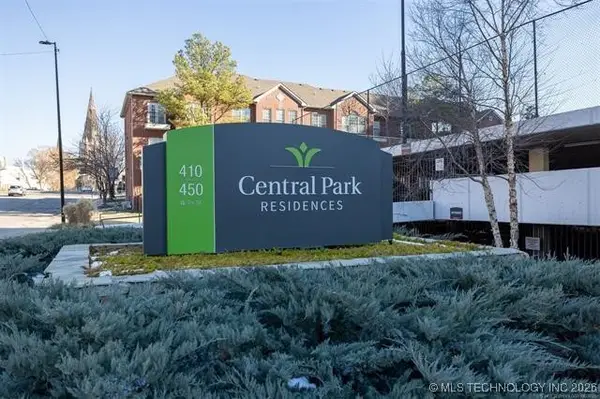 $140,000Active1 beds 1 baths720 sq. ft.
$140,000Active1 beds 1 baths720 sq. ft.450 W 7th Street #1905, Tulsa, OK 74119
MLS# 2600834Listed by: CHINOWTH & COHEN - New
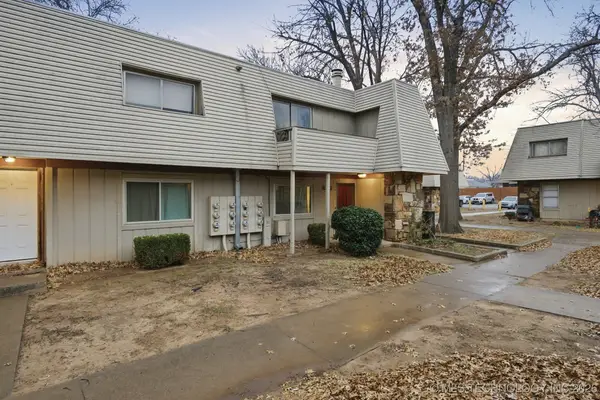 $53,000Active1 beds 1 baths738 sq. ft.
$53,000Active1 beds 1 baths738 sq. ft.2215 E 67th Street #1511, Tulsa, OK 74136
MLS# 2600888Listed by: KELLER WILLIAMS ADVANTAGE - New
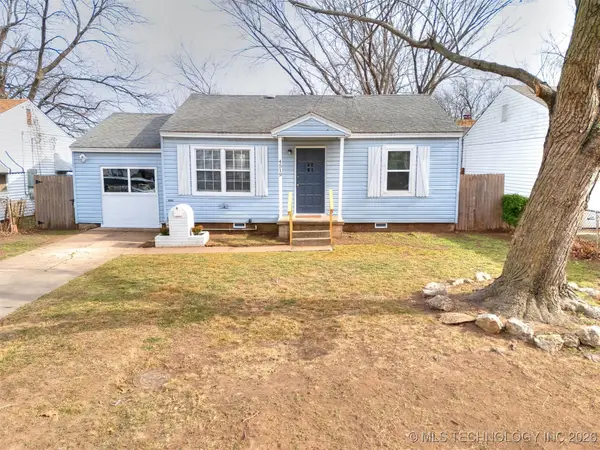 $139,900Active3 beds 1 baths1,120 sq. ft.
$139,900Active3 beds 1 baths1,120 sq. ft.4519 S 28th West Avenue, Tulsa, OK 74107
MLS# 2601054Listed by: CHINOWTH & COHEN - New
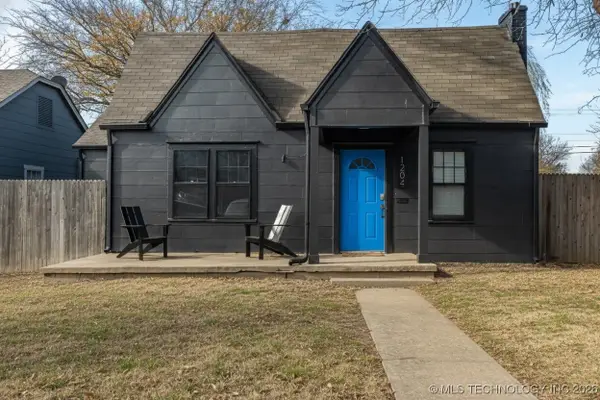 $269,000Active2 beds 2 baths1,252 sq. ft.
$269,000Active2 beds 2 baths1,252 sq. ft.1204 Sandusky Avenue, Tulsa, OK 74112
MLS# 2550573Listed by: MORE AGENCY - New
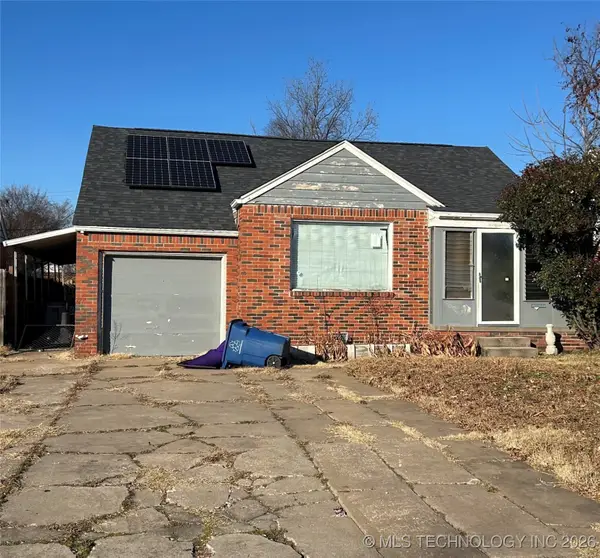 $150,000Active2 beds 2 baths1,697 sq. ft.
$150,000Active2 beds 2 baths1,697 sq. ft.2511 E 3rd Street, Tulsa, OK 74104
MLS# 2600104Listed by: EXP REALTY, LLC (BO) - New
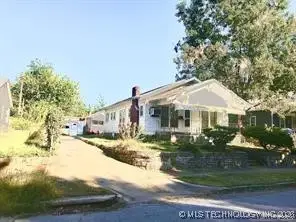 $196,900Active3 beds 2 baths1,661 sq. ft.
$196,900Active3 beds 2 baths1,661 sq. ft.331 S Zunis Avenue, Tulsa, OK 74104
MLS# 2601040Listed by: KELLER WILLIAMS ADVANTAGE
