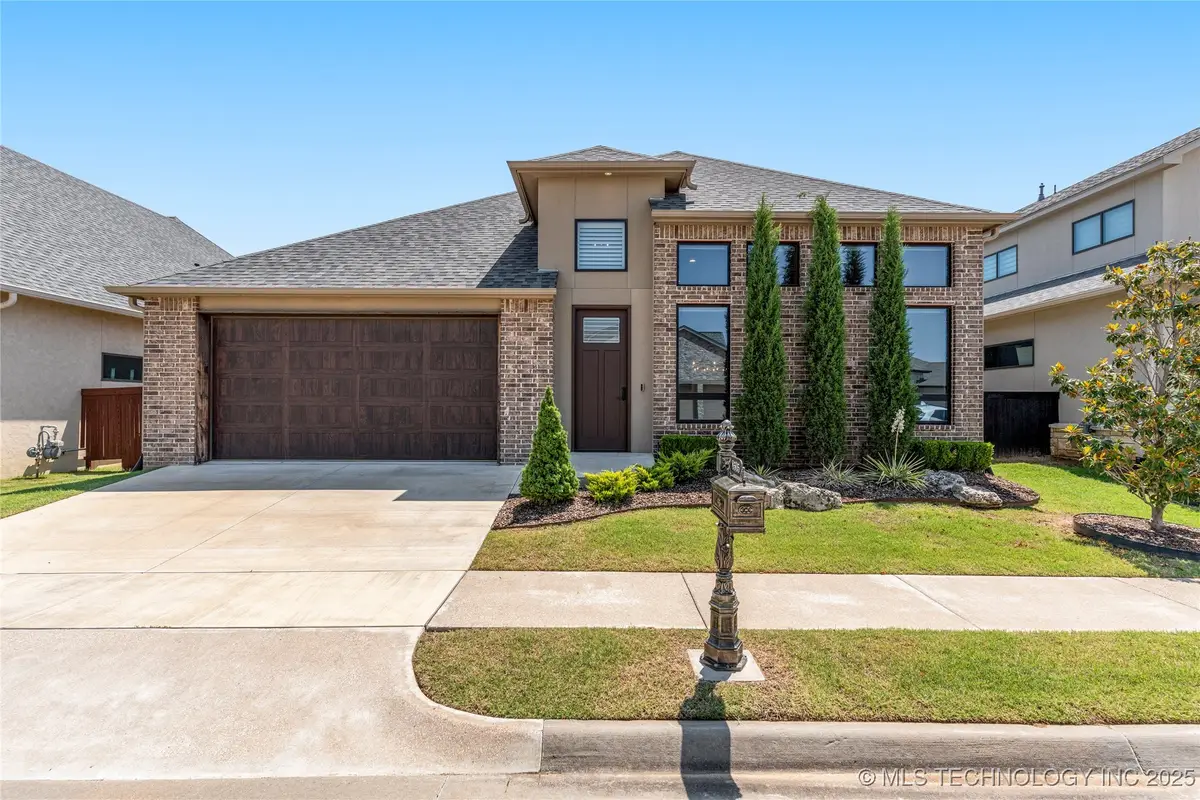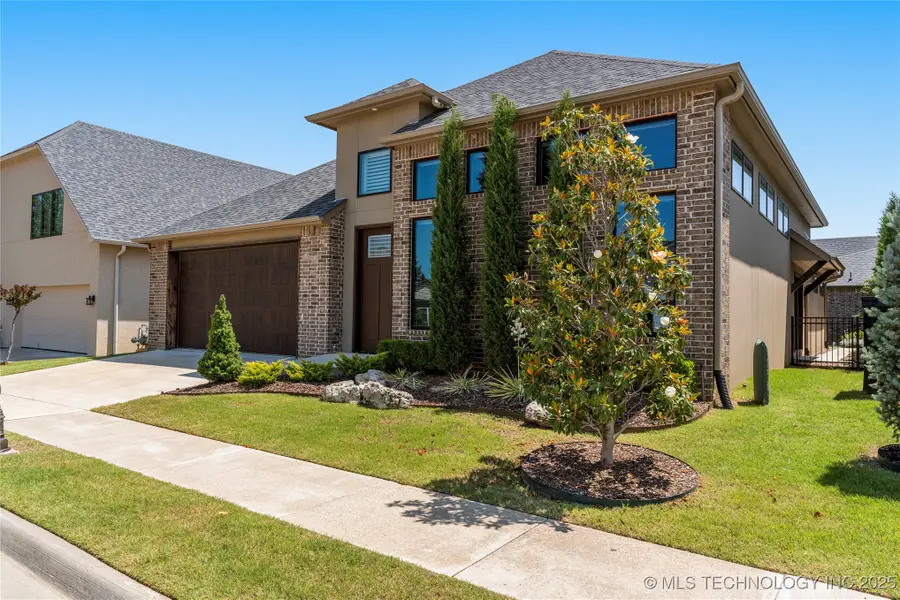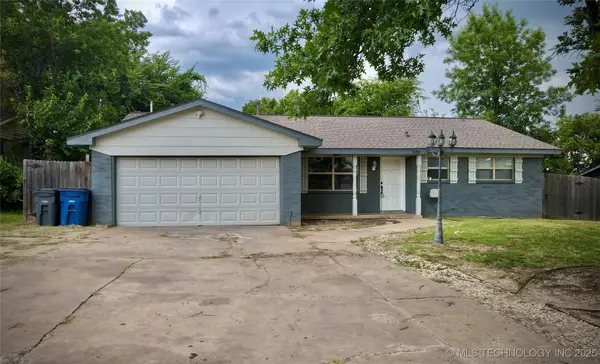8505 S Phoenix Avenue, Tulsa, OK 74132
Local realty services provided by:ERA Courtyard Real Estate



8505 S Phoenix Avenue,Tulsa, OK 74132
$529,900
- 2 Beds
- 3 Baths
- 2,195 sq. ft.
- Single family
- Active
Listed by:holly lehman
Office:walter & associates, inc.
MLS#:2522155
Source:OK_NORES
Price summary
- Price:$529,900
- Price per sq. ft.:$241.41
- Monthly HOA dues:$360
About this home
Elegant, move-in-ready home in Hyde Park—a premier 55+ community offering luxury and low-maintenance living. The spacious living room features a fireplace, built-ins, and abundant natural light, flowing into a dining area perfect for entertaining. The chef’s kitchen includes stone floors, center island with wine fridge, side entry, and a huge walk-in pantry, plus a desk nook and stylish half bath nearby. The primary suite boasts vaulted ceilings, patio access, spa-like bath with soaking tub, dual vanities, and a large walk-in closet. A second bedroom includes its own full bath with a walk-in shower. Thoughtful upgrades throughout. Indoor storm safe room is conveniently located in hall off the master. Enjoy state-of-the-art clubhouse amenities: indoor pickleball courts, fitness center, pool, event space, putting green, library, and more. Minutes from Tulsa Hills shopping, dining, and entertainment. Lock-and-go living at its finest!
Contact an agent
Home facts
- Year built:2020
- Listing Id #:2522155
- Added:71 day(s) ago
- Updated:August 14, 2025 at 03:14 PM
Rooms and interior
- Bedrooms:2
- Total bathrooms:3
- Full bathrooms:2
- Living area:2,195 sq. ft.
Heating and cooling
- Cooling:Central Air
- Heating:Central, Gas
Structure and exterior
- Year built:2020
- Building area:2,195 sq. ft.
- Lot area:0.13 Acres
Schools
- High school:Jenks
- Elementary school:Central
Finances and disclosures
- Price:$529,900
- Price per sq. ft.:$241.41
- Tax amount:$6,154 (2024)
New listings near 8505 S Phoenix Avenue
- New
 $216,500Active3 beds 2 baths1,269 sq. ft.
$216,500Active3 beds 2 baths1,269 sq. ft.4598 E 45th Street, Tulsa, OK 74135
MLS# 2533577Listed by: MCGRAW, REALTORS - New
 $290,000Active3 beds 2 baths1,563 sq. ft.
$290,000Active3 beds 2 baths1,563 sq. ft.2732 E 1st Street, Tulsa, OK 74104
MLS# 2535696Listed by: TRINITY PROPERTIES - New
 $199,000Active2 beds 1 baths1,316 sq. ft.
$199,000Active2 beds 1 baths1,316 sq. ft.4119 E 15th Street, Tulsa, OK 74112
MLS# 2535398Listed by: KELLER WILLIAMS ADVANTAGE - New
 $174,900Active3 beds 2 baths1,396 sq. ft.
$174,900Active3 beds 2 baths1,396 sq. ft.4137 S 49th West Avenue, Tulsa, OK 74107
MLS# 2535428Listed by: EXP REALTY, LLC (BO) - New
 $365,000Active3 beds 2 baths1,761 sq. ft.
$365,000Active3 beds 2 baths1,761 sq. ft.5648 S Marion Avenue, Tulsa, OK 74135
MLS# 2535461Listed by: MCGRAW, REALTORS - New
 $334,900Active3 beds 2 baths2,455 sq. ft.
$334,900Active3 beds 2 baths2,455 sq. ft.6557 E 60th Street, Tulsa, OK 74145
MLS# 2535541Listed by: COTRILL REALTY GROUP LLC - New
 $250,000Active3 beds 2 baths1,983 sq. ft.
$250,000Active3 beds 2 baths1,983 sq. ft.6619 E 55th Street, Tulsa, OK 74145
MLS# 2535614Listed by: KELLER WILLIAMS ADVANTAGE - New
 $199,900Active2 beds 2 baths1,156 sq. ft.
$199,900Active2 beds 2 baths1,156 sq. ft.410 W 7th Street #828, Tulsa, OK 74119
MLS# 2535672Listed by: KELLER WILLIAMS PREFERRED - New
 $245,000Active3 beds 2 baths1,477 sq. ft.
$245,000Active3 beds 2 baths1,477 sq. ft.2016 W Delmar Street, Tulsa, OK 74012
MLS# 2535685Listed by: KELLER WILLIAMS ADVANTAGE - New
 $239,900Active3 beds 2 baths1,312 sq. ft.
$239,900Active3 beds 2 baths1,312 sq. ft.11311 E 15th Place, Tulsa, OK 74128
MLS# 2535513Listed by: FATHOM REALTY
