8514 S Olympia Avenue, Tulsa, OK 74132
Local realty services provided by:ERA Steve Cook & Co, Realtors
Listed by:kelli conwell
Office:coldwell banker select
MLS#:2536387
Source:OK_NORES
Price summary
- Price:$519,000
- Price per sq. ft.:$285.16
- Monthly HOA dues:$360
About this home
Welcome to Hyde Park at Tulsa Hills, TULSA’s premier 55+ gated community, “ LIKE A COUNTRY CLUB WITHOUT THE GOLF COURSE!”
This CUSTOM BUILT, single story, corner lot home offers two primary suites plus an office/hobby nook, two baths, and an open floor plan filled with natural light. Elegant details include vaulted ceilings, gallery lighting, dimmer controlled canned lighting, ZEBRA shades on all windows (offering privacy and light filtering), granite counters, high grade hardwood, looking luxury vinyl plank flooring (LVP), and a cozy fireplace. The chef’s kitchen features a large island, large built in refrigerator/freezer, spacious walk-in pantry, and wine fridge, while abundant storage adds convenience throughout. Design for comfort and accessibility, the home includes zero entry showers, low threshold exterior doors, wide doorways/halls and an expanded garage with a 5 person storm shelter with built-in safe, plus a new & expanded TREX decking with a covered grilling patio space. Additional upgrades include sprinkler system with remote rain sensors, and professional landscaping. Washer and dryer remain. HOA dues cover lawn care for truly worry free living. Residents enjoy a STATE OF THE ART CLUBHOUSE with two indoor pickle ball courts, fitness center, card room, library, outdoor heated pool, outdoor cooking area, putting green, tennis courts and a full calendar of social events! Scenic ponds and sidewalks wind throughout this gated neighborhood offering both beauty and serenity. LOCATED just minutes from TULSA HILLs shopping, dining, and medical facilities! Priced to move! Schedule your showing today to experience this ONE OF A KIND PROPERTY!
Contact an agent
Home facts
- Year built:2021
- Listing ID #:2536387
- Added:69 day(s) ago
- Updated:October 30, 2025 at 07:38 AM
Rooms and interior
- Bedrooms:2
- Total bathrooms:2
- Full bathrooms:2
- Living area:1,820 sq. ft.
Heating and cooling
- Cooling:Central Air
- Heating:Central, Gas
Structure and exterior
- Year built:2021
- Building area:1,820 sq. ft.
- Lot area:0.15 Acres
Schools
- High school:Jenks
- Elementary school:Northwest
Finances and disclosures
- Price:$519,000
- Price per sq. ft.:$285.16
- Tax amount:$5,967 (2024)
New listings near 8514 S Olympia Avenue
- New
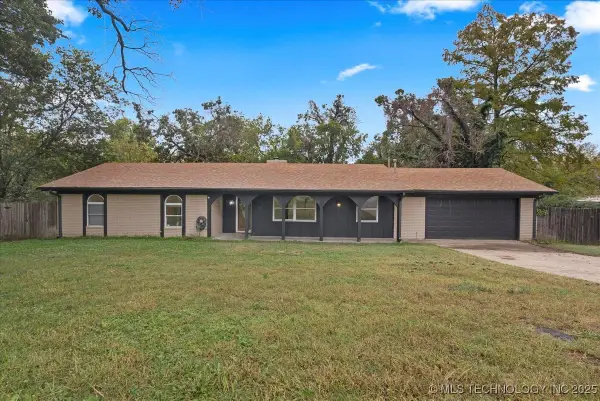 $260,000Active3 beds 2 baths1,667 sq. ft.
$260,000Active3 beds 2 baths1,667 sq. ft.6831 W 34th Place, Tulsa, OK 74107
MLS# 2545231Listed by: NOMAD AGENCY LLC - New
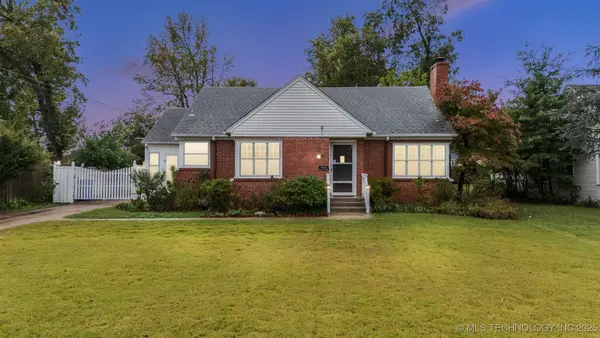 $228,900Active2 beds 1 baths1,312 sq. ft.
$228,900Active2 beds 1 baths1,312 sq. ft.4434 E 13th Street, Tulsa, OK 74112
MLS# 2545228Listed by: KELLER WILLIAMS PREMIER - New
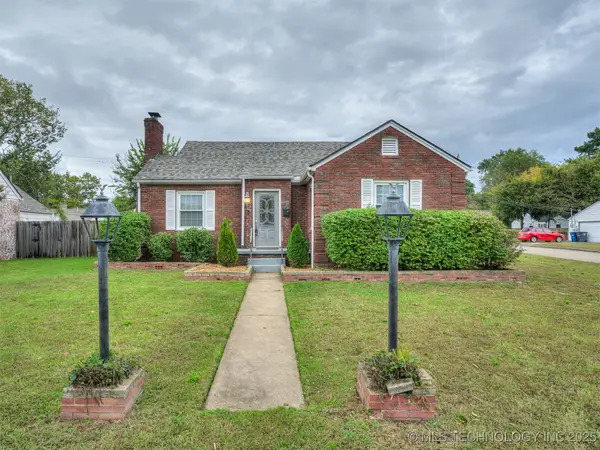 $252,000Active2 beds 2 baths1,421 sq. ft.
$252,000Active2 beds 2 baths1,421 sq. ft.1347 S Richmond Avenue, Tulsa, OK 74112
MLS# 2533403Listed by: MCGRAW, REALTORS - New
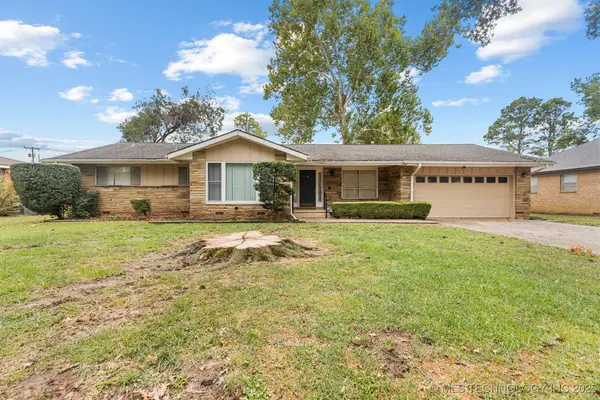 $250,000Active3 beds 2 baths1,681 sq. ft.
$250,000Active3 beds 2 baths1,681 sq. ft.1828 E 63rd Street, Tulsa, OK 74136
MLS# 2545163Listed by: CHINOWTH & COHEN - New
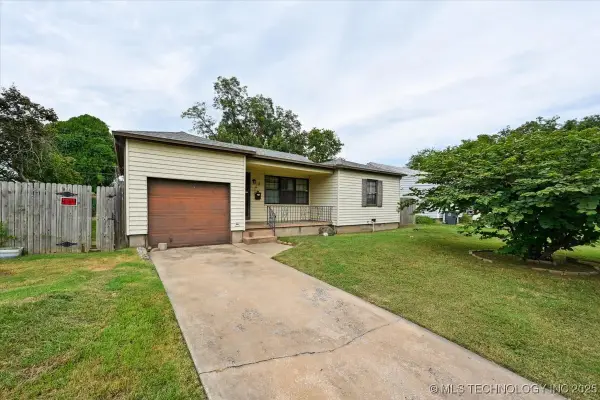 $149,000Active3 beds 1 baths1,129 sq. ft.
$149,000Active3 beds 1 baths1,129 sq. ft.41 E 52nd Street, Tulsa, OK 74105
MLS# 2545192Listed by: CHINOWTH & COHEN - New
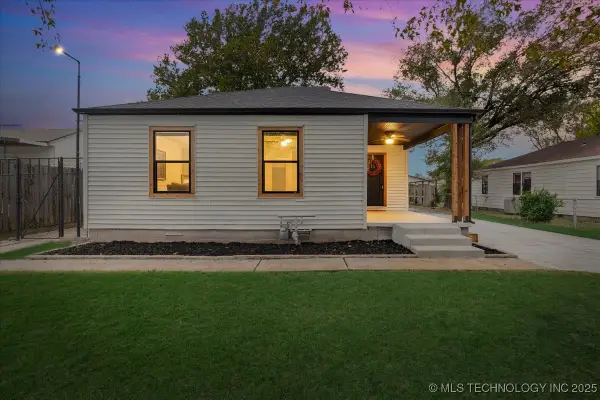 $225,000Active4 beds 2 baths1,262 sq. ft.
$225,000Active4 beds 2 baths1,262 sq. ft.1942 N Oxford Avenue, Tulsa, OK 74115
MLS# 2544829Listed by: MCGRAW, REALTORS - New
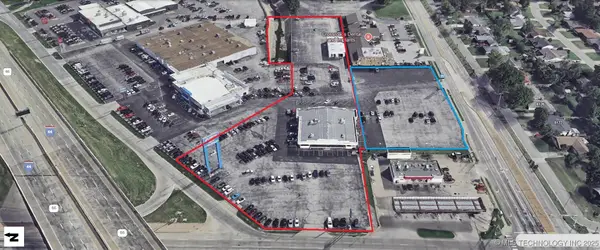 $975,000Active1.57 Acres
$975,000Active1.57 Acres8131 E 31st Street, Tulsa, OK 74129
MLS# 2545201Listed by: COLDWELL BANKER SELECT - New
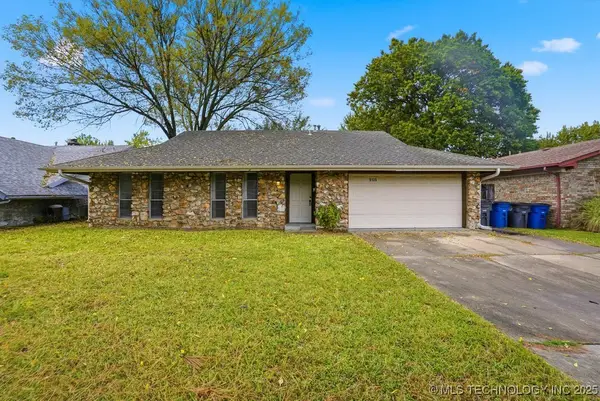 $199,500Active3 beds 2 baths1,247 sq. ft.
$199,500Active3 beds 2 baths1,247 sq. ft.9125 E 49th Place, Tulsa, OK 74145
MLS# 2545047Listed by: CHINOWTH & COHEN - New
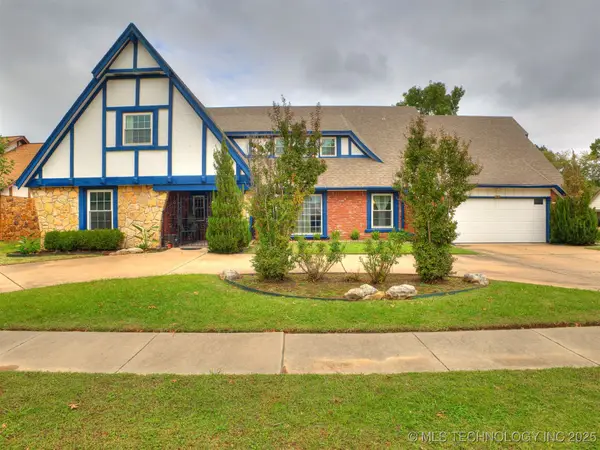 $439,900Active4 beds 3 baths3,655 sq. ft.
$439,900Active4 beds 3 baths3,655 sq. ft.4877 S 70th East Avenue, Tulsa, OK 74145
MLS# 2545170Listed by: KELLER WILLIAMS PREFERRED - New
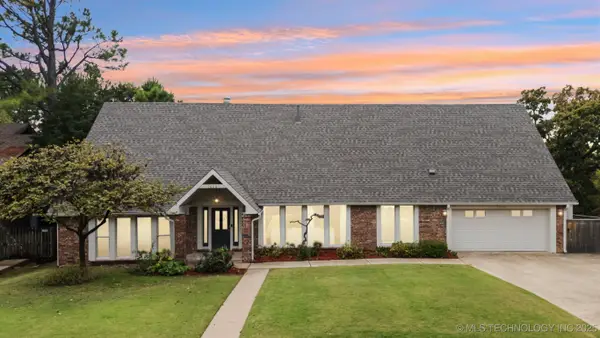 $540,000Active5 beds 5 baths3,636 sq. ft.
$540,000Active5 beds 5 baths3,636 sq. ft.7626 S Quebec Place S, Tulsa, OK 74136
MLS# 2545155Listed by: COLDWELL BANKER SELECT
