8623 S 73rd East Avenue, Tulsa, OK 74133
Local realty services provided by:ERA CS Raper & Son
8623 S 73rd East Avenue,Tulsa, OK 74133
$425,000
- 4 Beds
- 3 Baths
- 2,190 sq. ft.
- Single family
- Active
Listed by:hannah mccollough
Office:exp realty, llc.
MLS#:2540653
Source:OK_NORES
Price summary
- Price:$425,000
- Price per sq. ft.:$194.06
About this home
Step inside a designer’s vision brought to life. Remodeled for her personal home, every corner of this home has been touched with pure intentionality. Renovated meticulously from top to bottom, this residence embodies a timeless French country aesthetic—balancing the elegance of luxury with the warmth and comfort of home.
This remodel doesn’t just meet the standard of today’s luxury builds—it rivals them. From the flow of the floor plan to the finishes that were hand-selected, the result is a home where beauty and function coexist seamlessly.
A custom kitchen features a 36”gas range, pot filler, soft close cabinets and drawers,new granite and tile backsplash. You will also find heated tile floors in the main bath with a spa like shower, double vanities, and new quartz counter tops. New hardwood floors and designer carpet are found in the bedrooms. New light fixtures, doorknobs, and cabinet pulls add to the French chateau feel. Outside you will find professionally designed landscaping with soaker hoses already installed, a redesigned exterior with fresh paint, and a brand new privacy fence. Attention to detail abounds here.
This home is a rare offering that blends artistry with livability.
Contact an agent
Home facts
- Year built:1983
- Listing ID #:2540653
- Added:5 day(s) ago
- Updated:September 29, 2025 at 10:06 AM
Rooms and interior
- Bedrooms:4
- Total bathrooms:3
- Full bathrooms:3
- Living area:2,190 sq. ft.
Heating and cooling
- Cooling:Central Air
- Heating:Central, Electric, Gas
Structure and exterior
- Year built:1983
- Building area:2,190 sq. ft.
- Lot area:0.24 Acres
Schools
- High school:Union
- Elementary school:Darnaby
Finances and disclosures
- Price:$425,000
- Price per sq. ft.:$194.06
- Tax amount:$1,945 (2024)
New listings near 8623 S 73rd East Avenue
- New
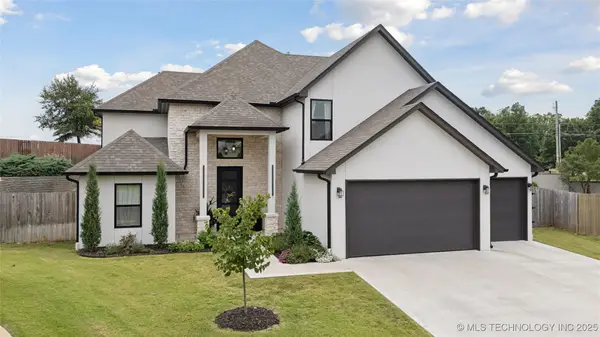 $695,000Active4 beds 4 baths2,895 sq. ft.
$695,000Active4 beds 4 baths2,895 sq. ft.9248 E 80th Place, Tulsa, OK 74133
MLS# 2541205Listed by: COLDWELL BANKER SELECT - New
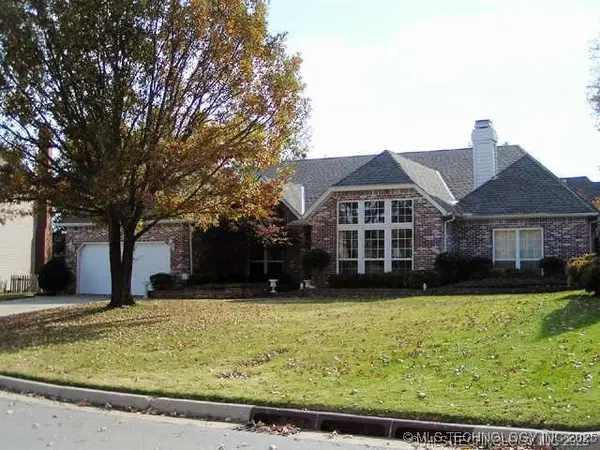 $429,000Active3 beds 3 baths2,799 sq. ft.
$429,000Active3 beds 3 baths2,799 sq. ft.5220 E 88th Street, Tulsa, OK 74137
MLS# 2541187Listed by: PLATINUM REALTY, LLC. - New
 $115,000Active2 beds 2 baths965 sq. ft.
$115,000Active2 beds 2 baths965 sq. ft.7447 S Yale Avenue #126, Tulsa, OK 74136
MLS# 2541017Listed by: REALTY ONE GROUP DREAMERS - New
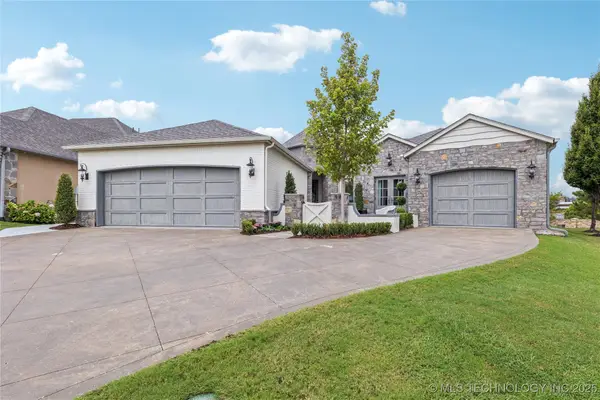 $1,195,000Active3 beds 3 baths
$1,195,000Active3 beds 3 baths8406 S Nogales Avenue, Tulsa, OK 74132
MLS# 2541158Listed by: MANN & COMPANY LLC - New
 $299,999Active4 beds 3 baths2,153 sq. ft.
$299,999Active4 beds 3 baths2,153 sq. ft.1232 S 103rd East Avenue, Tulsa, OK 74128
MLS# 2541120Listed by: EXP REALTY, LLC (BO) - New
 $249,200Active3 beds 2 baths1,182 sq. ft.
$249,200Active3 beds 2 baths1,182 sq. ft.1527 E 50th Street, Tulsa, OK 74105
MLS# 2540714Listed by: BLACK LABEL AGENTS - New
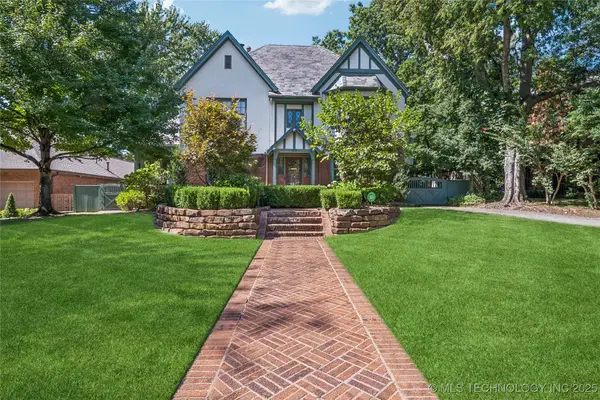 $1,225,000Active4 beds 4 baths3,837 sq. ft.
$1,225,000Active4 beds 4 baths3,837 sq. ft.2238 Terwilleger Boulevard, Tulsa, OK 74114
MLS# 2540774Listed by: MCGRAW, REALTORS - New
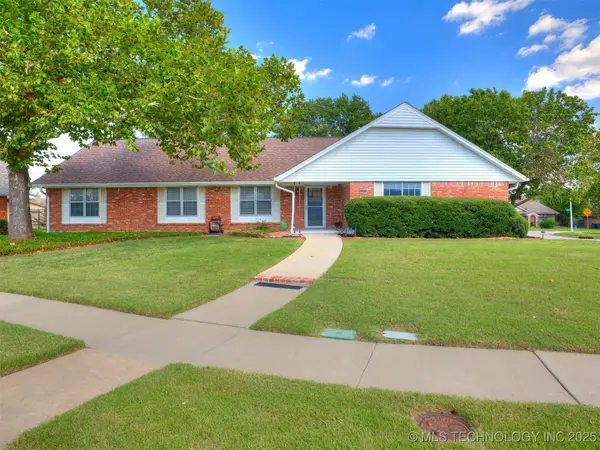 $319,900Active3 beds 2 baths2,153 sq. ft.
$319,900Active3 beds 2 baths2,153 sq. ft.4704 S 70th East East Avenue, Tulsa, OK 74145
MLS# 2541171Listed by: HEARTH HOMES REALTY - New
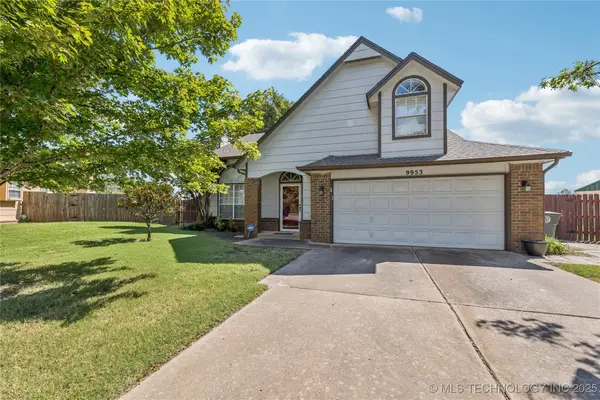 $279,900Active4 beds 2 baths2,042 sq. ft.
$279,900Active4 beds 2 baths2,042 sq. ft.9953 S 95th East Avenue, Tulsa, OK 74133
MLS# 2540455Listed by: PLATINUM REALTY, LLC. - New
 $115,000Active2 beds 1 baths931 sq. ft.
$115,000Active2 beds 1 baths931 sq. ft.4804 S Victor Avenue #4804A, Tulsa, OK 74105
MLS# 2541145Listed by: SOLID ROCK, REALTORS
