8717 S 70th East Avenue, Tulsa, OK 74133
Local realty services provided by:ERA Steve Cook & Co, Realtors
8717 S 70th East Avenue,Tulsa, OK 74133
$399,900
- 4 Beds
- 3 Baths
- - sq. ft.
- Single family
- Sold
Listed by:chet wilson
Office:keller williams preferred
MLS#:2538816
Source:OK_NORES
Sorry, we are unable to map this address
Price summary
- Price:$399,900
About this home
The house that has it all! Schedule your tour today! This beautifully updated home features 4 bedrooms, 2-1/2 bathrooms, and a 2 car garage. With all of the recent updates, this home is move in ready! Formal living and dining, den area with a fireplace and built-ins, open concept design kitchen with custom cabinetry and granite - perfect for entertaining! All four bedrooms are spacious with walk-in closets. Large primary bedroom with lots of natural light and beautifully renovated spa like bathroom - quartz counter tops, custom cabinetry, free standing tub, and an XL shower. Both secondary bathroom and powder bath have been updated as well! Large laundry room with a 6 unit drop zone area.
You will enjoy spending time in the large flat back yard - covered patio with extended patio, dedicated garden area with raised garden beds, and additional landscaping that creates a truly relaxing experience! Lots of beautiful flowers that are butterfly and pollinator friendly!
Updates within the last 5 years include new windows, HVAC units, hot water tank (1 of 2), all bathrooms, updated light fixtures, all new interior doors (bedrooms are solid core), and the mature trees were just trimmed!
You cannot beat the location of this home. Minutes from Darnaby Elementary, Tulsa Classical Academy, Crescent Park, and all of South Tulsa's shopping and dining. Schedule your tour today!
Contact an agent
Home facts
- Year built:1980
- Listing ID #:2538816
- Added:50 day(s) ago
- Updated:October 30, 2025 at 06:43 AM
Rooms and interior
- Bedrooms:4
- Total bathrooms:3
- Full bathrooms:2
Heating and cooling
- Cooling:2 Units, Central Air, Zoned
- Heating:Central, Gas, Zoned
Structure and exterior
- Year built:1980
Schools
- High school:Union
- Elementary school:Darnaby
Finances and disclosures
- Price:$399,900
- Tax amount:$2,937 (2024)
New listings near 8717 S 70th East Avenue
- New
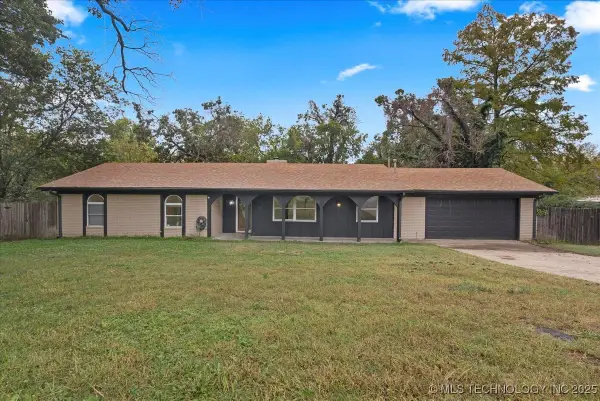 $260,000Active3 beds 2 baths1,667 sq. ft.
$260,000Active3 beds 2 baths1,667 sq. ft.6831 W 34th Place, Tulsa, OK 74107
MLS# 2545231Listed by: NOMAD AGENCY LLC - New
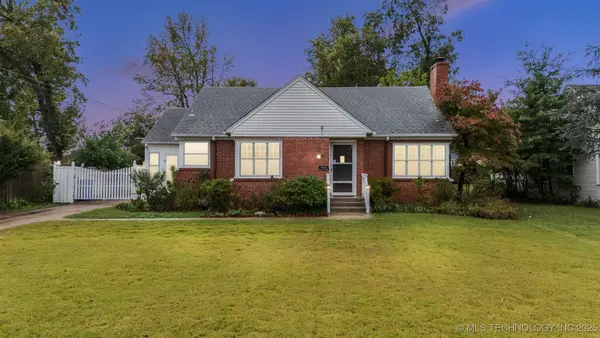 $228,900Active2 beds 1 baths1,312 sq. ft.
$228,900Active2 beds 1 baths1,312 sq. ft.4434 E 13th Street, Tulsa, OK 74112
MLS# 2545228Listed by: KELLER WILLIAMS PREMIER - New
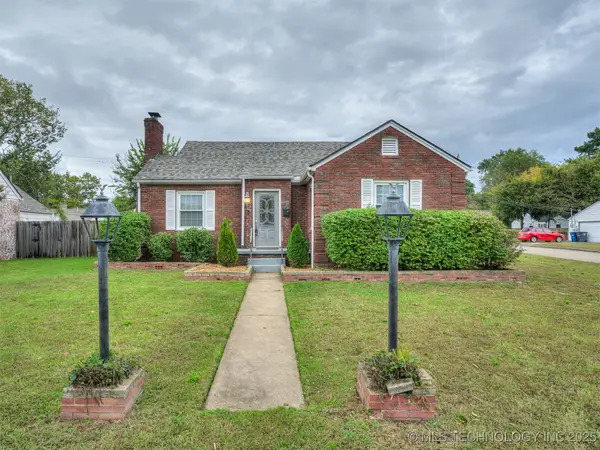 $252,000Active2 beds 2 baths1,421 sq. ft.
$252,000Active2 beds 2 baths1,421 sq. ft.1347 S Richmond Avenue, Tulsa, OK 74112
MLS# 2533403Listed by: MCGRAW, REALTORS - New
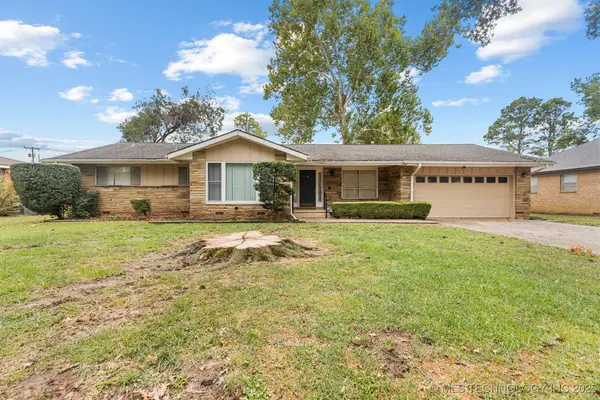 $250,000Active3 beds 2 baths1,681 sq. ft.
$250,000Active3 beds 2 baths1,681 sq. ft.1828 E 63rd Street, Tulsa, OK 74136
MLS# 2545163Listed by: CHINOWTH & COHEN - New
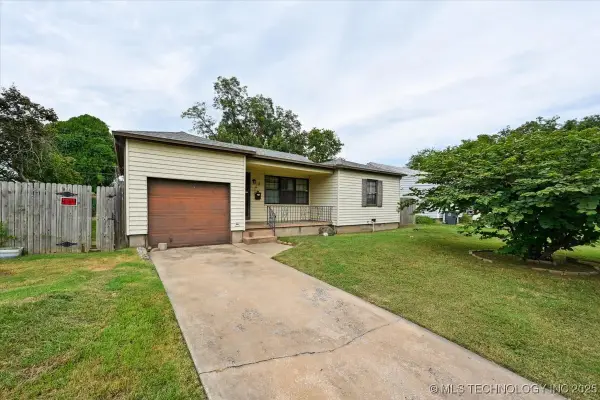 $149,000Active3 beds 1 baths1,129 sq. ft.
$149,000Active3 beds 1 baths1,129 sq. ft.41 E 52nd Street, Tulsa, OK 74105
MLS# 2545192Listed by: CHINOWTH & COHEN - New
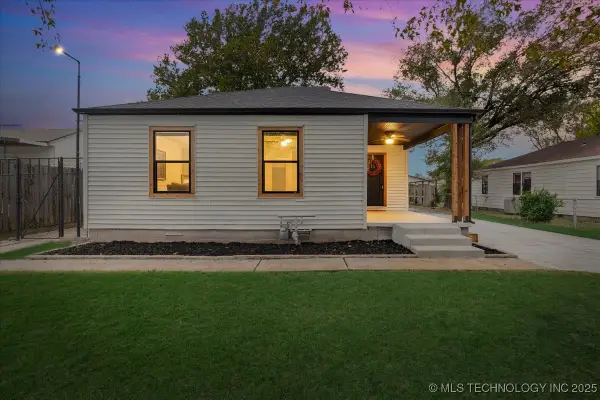 $225,000Active4 beds 2 baths1,262 sq. ft.
$225,000Active4 beds 2 baths1,262 sq. ft.1942 N Oxford Avenue, Tulsa, OK 74115
MLS# 2544829Listed by: MCGRAW, REALTORS - New
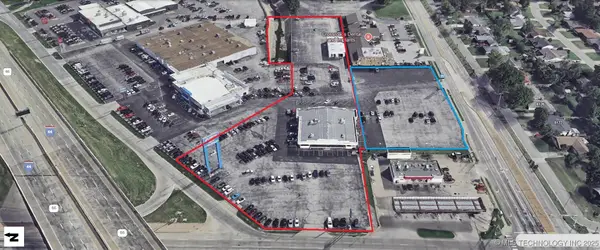 $975,000Active1.57 Acres
$975,000Active1.57 Acres8131 E 31st Street, Tulsa, OK 74129
MLS# 2545201Listed by: COLDWELL BANKER SELECT - New
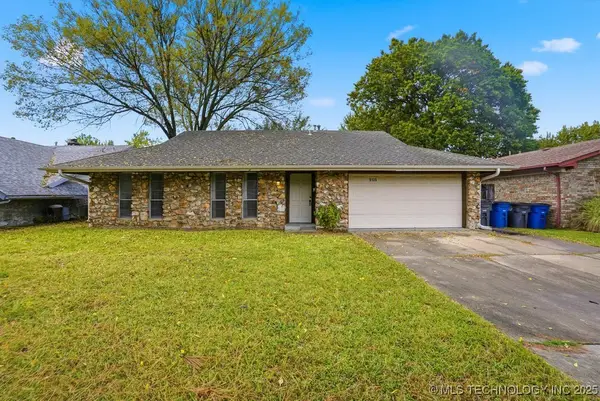 $199,500Active3 beds 2 baths1,247 sq. ft.
$199,500Active3 beds 2 baths1,247 sq. ft.9125 E 49th Place, Tulsa, OK 74145
MLS# 2545047Listed by: CHINOWTH & COHEN - New
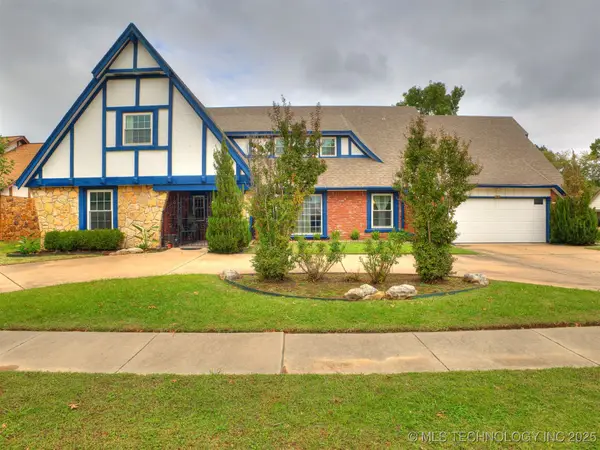 $439,900Active4 beds 3 baths3,655 sq. ft.
$439,900Active4 beds 3 baths3,655 sq. ft.4877 S 70th East Avenue, Tulsa, OK 74145
MLS# 2545170Listed by: KELLER WILLIAMS PREFERRED - New
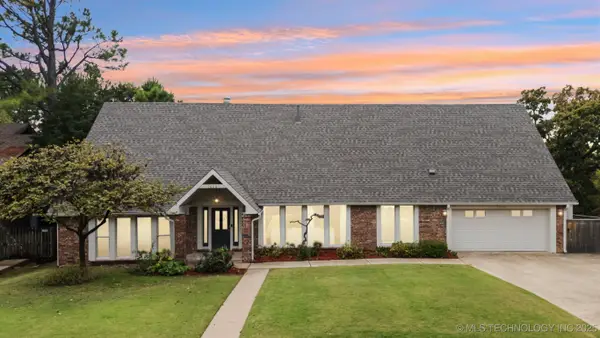 $540,000Active5 beds 5 baths3,636 sq. ft.
$540,000Active5 beds 5 baths3,636 sq. ft.7626 S Quebec Place S, Tulsa, OK 74136
MLS# 2545155Listed by: COLDWELL BANKER SELECT
