8755 E 103rd Street, Tulsa, OK 74133
Local realty services provided by:ERA Steve Cook & Co, Realtors
Listed by:jackie proffitt
Office:keller williams advantage
MLS#:2538027
Source:OK_NORES
Price summary
- Price:$509,900
- Price per sq. ft.:$132.99
About this home
This recently updated home is ready for a new owner! The home features 3 bedrooms (all with private ensuite full baths and walk-in closets), 2 additional half baths, a separate office, formal dining, chef-inspired kitchen, grand living room with soaring vaulted/beamed ceilings and cozy fireplace, large game room with wet bar, indoor safe room, plus a private primary suite that is second to none. The kitchen offers a Wolf gas cooktop, double ovens, a built-in microwave, a walk-in pantry, and tons of storage and counter space, along with a breakfast nook overlooking the backyard. The split primary suite accommodates king-size furniture with plenty of room for a sitting area and a private bath that includes double vanities, a separate shower, a jetted tub, and an expansive walk-in closet. Recent updates to the home include a high-impact shingle roof, 3 new HVAC units, new gutters with metal gutter covers, all new exterior wood repair/paint, added spray foam insulation in the attic, a built-in microwave, a tankless water heater, and some new carpet and paint downstairs. This one has it all! Schedule your private showing today!
Contact an agent
Home facts
- Year built:2001
- Listing ID #:2538027
- Added:54 day(s) ago
- Updated:October 30, 2025 at 07:38 AM
Rooms and interior
- Bedrooms:3
- Total bathrooms:5
- Full bathrooms:3
- Living area:3,834 sq. ft.
Heating and cooling
- Cooling:3+ Units, Central Air
- Heating:Central, Electric, Gas
Structure and exterior
- Year built:2001
- Building area:3,834 sq. ft.
- Lot area:0.21 Acres
Schools
- High school:Jenks
- Middle school:Jenks
- Elementary school:Southeast
Finances and disclosures
- Price:$509,900
- Price per sq. ft.:$132.99
- Tax amount:$5,966 (2025)
New listings near 8755 E 103rd Street
- New
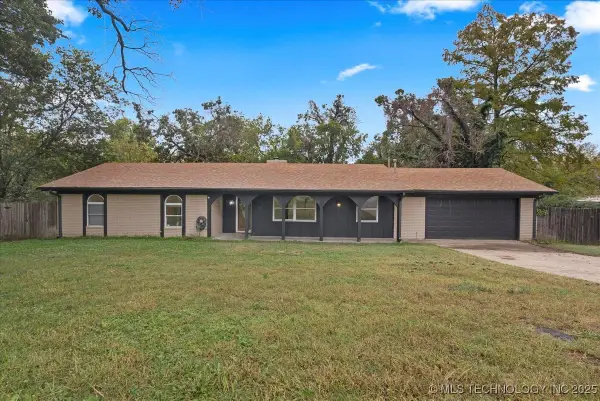 $260,000Active3 beds 2 baths1,667 sq. ft.
$260,000Active3 beds 2 baths1,667 sq. ft.6831 W 34th Place, Tulsa, OK 74107
MLS# 2545231Listed by: NOMAD AGENCY LLC - New
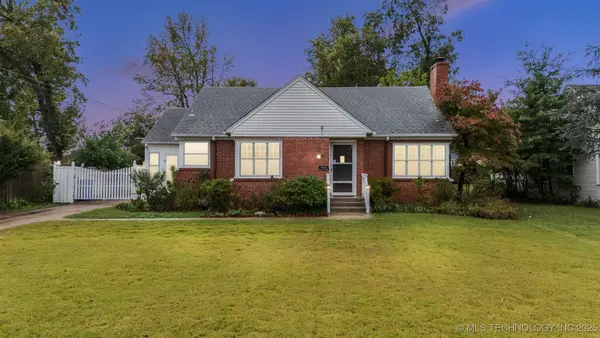 $228,900Active2 beds 1 baths1,312 sq. ft.
$228,900Active2 beds 1 baths1,312 sq. ft.4434 E 13th Street, Tulsa, OK 74112
MLS# 2545228Listed by: KELLER WILLIAMS PREMIER - New
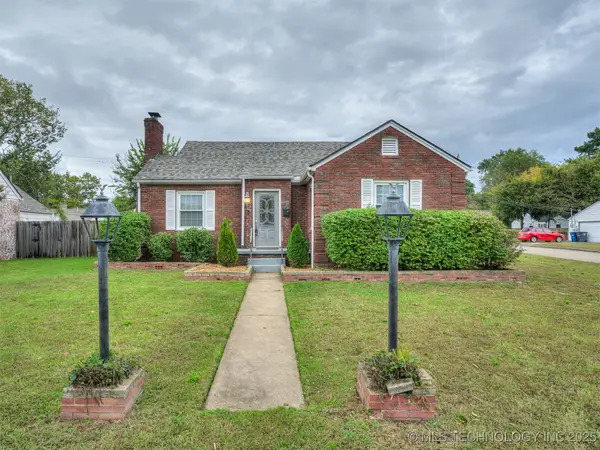 $252,000Active2 beds 2 baths1,421 sq. ft.
$252,000Active2 beds 2 baths1,421 sq. ft.1347 S Richmond Avenue, Tulsa, OK 74112
MLS# 2533403Listed by: MCGRAW, REALTORS - New
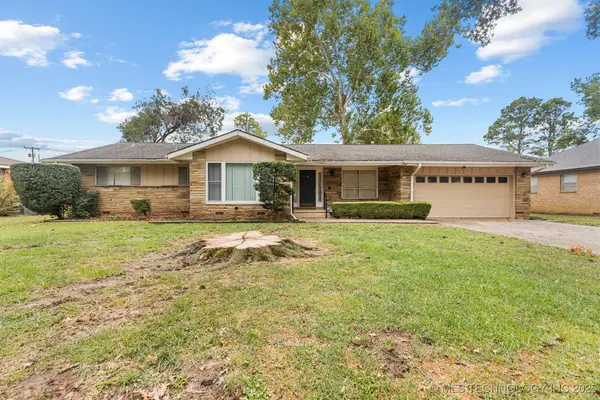 $250,000Active3 beds 2 baths1,681 sq. ft.
$250,000Active3 beds 2 baths1,681 sq. ft.1828 E 63rd Street, Tulsa, OK 74136
MLS# 2545163Listed by: CHINOWTH & COHEN - New
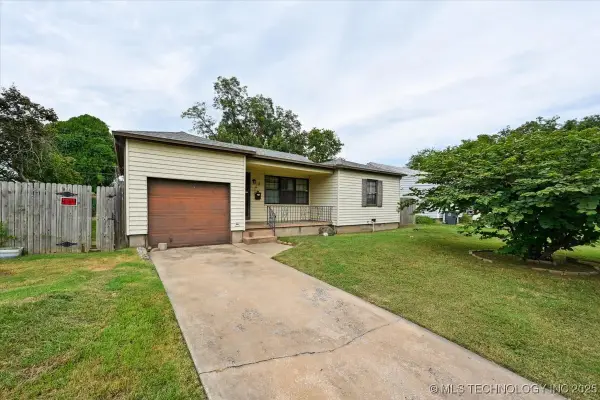 $149,000Active3 beds 1 baths1,129 sq. ft.
$149,000Active3 beds 1 baths1,129 sq. ft.41 E 52nd Street, Tulsa, OK 74105
MLS# 2545192Listed by: CHINOWTH & COHEN - New
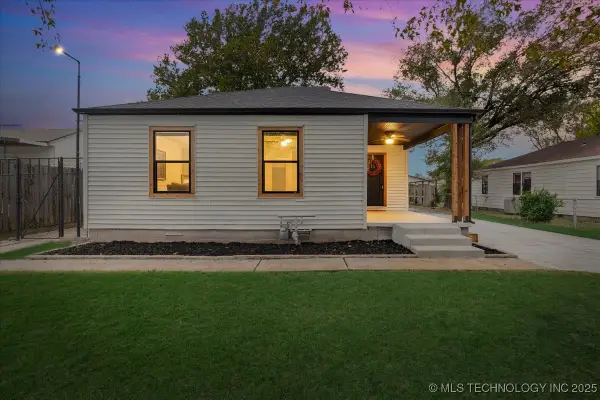 $225,000Active4 beds 2 baths1,262 sq. ft.
$225,000Active4 beds 2 baths1,262 sq. ft.1942 N Oxford Avenue, Tulsa, OK 74115
MLS# 2544829Listed by: MCGRAW, REALTORS - New
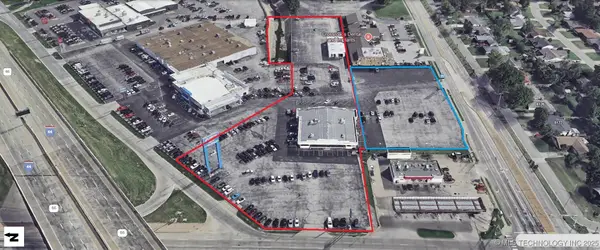 $975,000Active1.57 Acres
$975,000Active1.57 Acres8131 E 31st Street, Tulsa, OK 74129
MLS# 2545201Listed by: COLDWELL BANKER SELECT - New
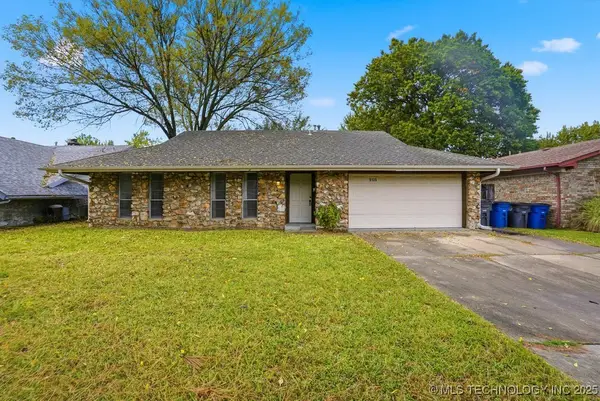 $199,500Active3 beds 2 baths1,247 sq. ft.
$199,500Active3 beds 2 baths1,247 sq. ft.9125 E 49th Place, Tulsa, OK 74145
MLS# 2545047Listed by: CHINOWTH & COHEN - New
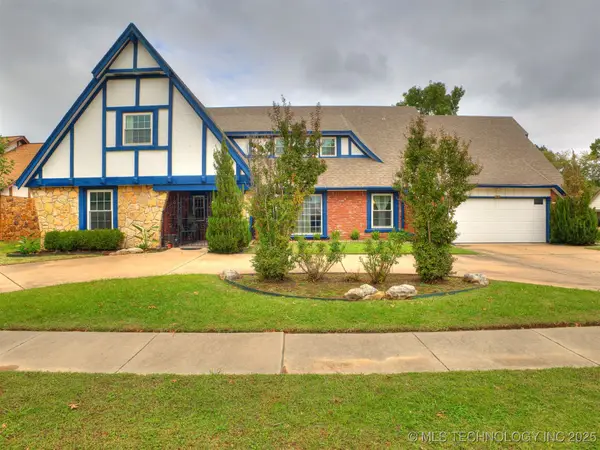 $439,900Active4 beds 3 baths3,655 sq. ft.
$439,900Active4 beds 3 baths3,655 sq. ft.4877 S 70th East Avenue, Tulsa, OK 74145
MLS# 2545170Listed by: KELLER WILLIAMS PREFERRED - New
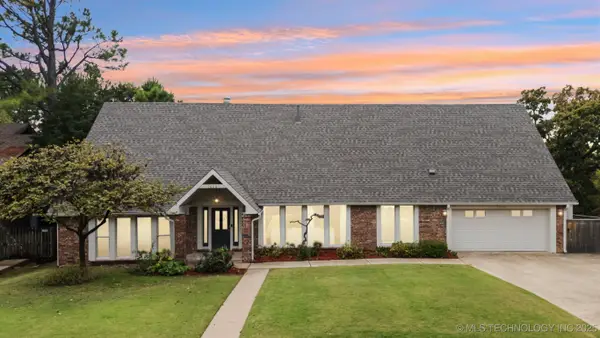 $540,000Active5 beds 5 baths3,636 sq. ft.
$540,000Active5 beds 5 baths3,636 sq. ft.7626 S Quebec Place S, Tulsa, OK 74136
MLS# 2545155Listed by: COLDWELL BANKER SELECT
