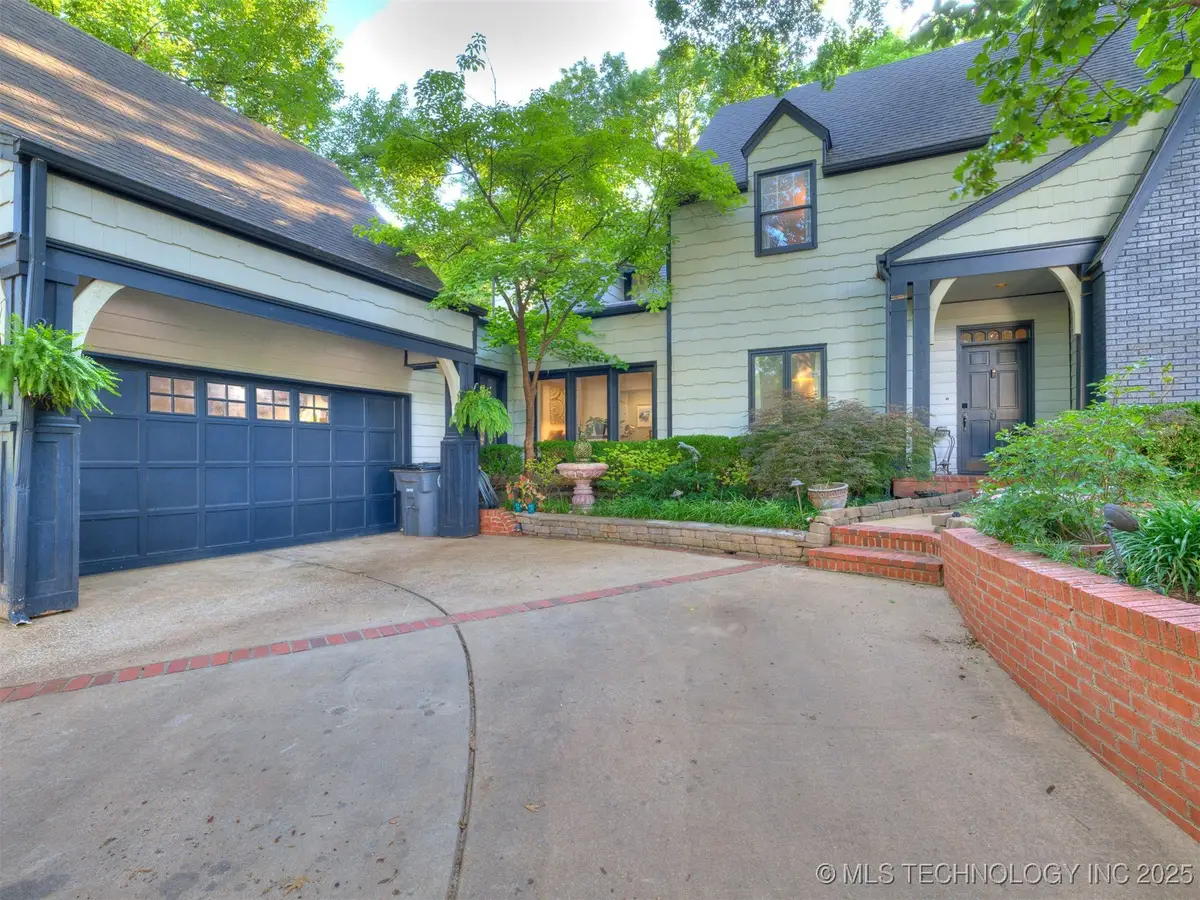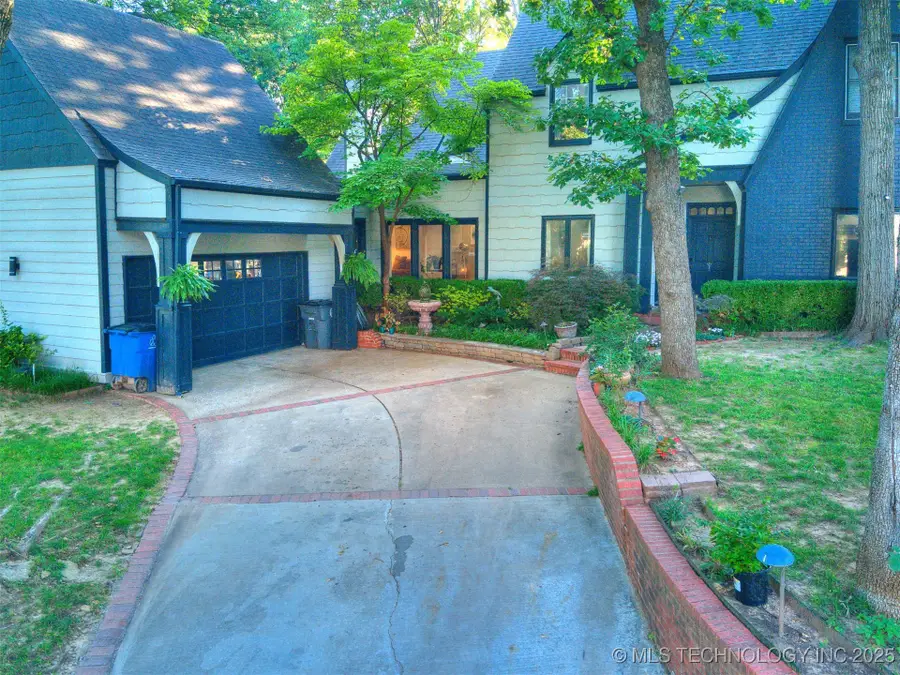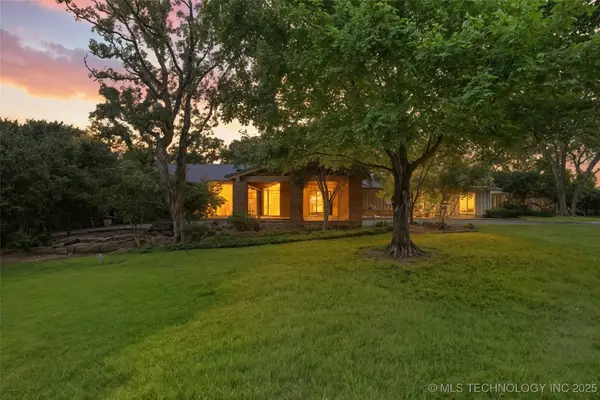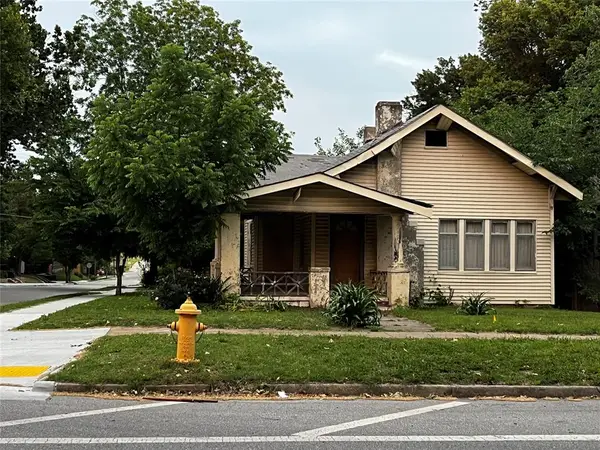8918 S Lakewood Avenue, Tulsa, OK 74137
Local realty services provided by:ERA Steve Cook & Co, Realtors



8918 S Lakewood Avenue,Tulsa, OK 74137
$488,000
- 3 Beds
- 3 Baths
- 3,736 sq. ft.
- Single family
- Pending
Listed by:selah ruffman
Office:chinowth & cohen
MLS#:2505634
Source:OK_NORES
Price summary
- Price:$488,000
- Price per sq. ft.:$130.62
About this home
Welcome to 8918 S. Lakewood Ave. This gorgeous Craftsman-style home, built in 1989, exudes charm, character, and timeless design. With four spacious living areas, it’s ideal for both family gatherings and entertaining guests. The gourmet kitchen is a chef’s dream, featuring a stunning amethyst natural stone backsplash, custom stainless steel accents around the stove, and butcher block countertops. A built-in Sub-Zero refrigerator adds to the kitchen’s appeal, while two additional wine refrigerators—located in the game room and wet bar—make entertaining a breeze. The primary bedroom includes a spacious walk-in closet and an ensuite bath, offering comfort and ample storage. The home also includes a dedicated office and a hidden bonus/game room that doubles as a safe room. With three bedrooms and three full baths, the thoughtful layout meets all your family’s needs. Step outside to a terraced backyard with a detached shop—perfect for an art studio or creative workspace. The patio overlooks a Mediterranean-style pool, shaded by mature trees, creating a serene oasis on a quiet street. Located in the desirable Union School District, this home offers incredible curb appeal and easy access to all that Tulsa has to offer. Back on the market at no fault of the sellers. Seller is offering a concession to install a brand-new roof upon closing. Recent inspection available—please contact the listing agent. Motivated sellers—bring all offers!
Contact an agent
Home facts
- Year built:1989
- Listing Id #:2505634
- Added:189 day(s) ago
- Updated:August 14, 2025 at 07:40 AM
Rooms and interior
- Bedrooms:3
- Total bathrooms:3
- Full bathrooms:3
- Living area:3,736 sq. ft.
Heating and cooling
- Cooling:Central Air
- Heating:Central, Electric, Gas
Structure and exterior
- Year built:1989
- Building area:3,736 sq. ft.
- Lot area:0.34 Acres
Schools
- High school:Union
- Elementary school:Darnaby
Finances and disclosures
- Price:$488,000
- Price per sq. ft.:$130.62
- Tax amount:$4,938 (2023)
New listings near 8918 S Lakewood Avenue
- New
 $1,199,000Active4 beds 4 baths4,168 sq. ft.
$1,199,000Active4 beds 4 baths4,168 sq. ft.7130 S Evanston Avenue, Tulsa, OK 74135
MLS# 2535551Listed by: WALTER & ASSOCIATES, INC. - New
 $150,000Active3 beds 1 baths1,344 sq. ft.
$150,000Active3 beds 1 baths1,344 sq. ft.923 N Denver Avenue, Tulsa, OK 74106
MLS# 1185739Listed by: WHITTAKER REALTY CO LLC - New
 $216,500Active3 beds 2 baths1,269 sq. ft.
$216,500Active3 beds 2 baths1,269 sq. ft.4598 E 45th Street, Tulsa, OK 74135
MLS# 2533577Listed by: MCGRAW, REALTORS - New
 $290,000Active3 beds 2 baths1,563 sq. ft.
$290,000Active3 beds 2 baths1,563 sq. ft.2732 E 1st Street, Tulsa, OK 74104
MLS# 2535696Listed by: TRINITY PROPERTIES - New
 $199,000Active2 beds 1 baths1,316 sq. ft.
$199,000Active2 beds 1 baths1,316 sq. ft.4119 E 15th Street, Tulsa, OK 74112
MLS# 2535398Listed by: KELLER WILLIAMS ADVANTAGE - New
 $174,900Active3 beds 2 baths1,396 sq. ft.
$174,900Active3 beds 2 baths1,396 sq. ft.4137 S 49th West Avenue, Tulsa, OK 74107
MLS# 2535428Listed by: EXP REALTY, LLC (BO) - New
 $365,000Active3 beds 2 baths1,761 sq. ft.
$365,000Active3 beds 2 baths1,761 sq. ft.5648 S Marion Avenue, Tulsa, OK 74135
MLS# 2535461Listed by: MCGRAW, REALTORS - New
 $334,900Active3 beds 2 baths2,455 sq. ft.
$334,900Active3 beds 2 baths2,455 sq. ft.6557 E 60th Street, Tulsa, OK 74145
MLS# 2535541Listed by: COTRILL REALTY GROUP LLC - New
 $250,000Active3 beds 2 baths1,983 sq. ft.
$250,000Active3 beds 2 baths1,983 sq. ft.6619 E 55th Street, Tulsa, OK 74145
MLS# 2535614Listed by: KELLER WILLIAMS ADVANTAGE - New
 $199,900Active2 beds 2 baths1,156 sq. ft.
$199,900Active2 beds 2 baths1,156 sq. ft.410 W 7th Street #828, Tulsa, OK 74119
MLS# 2535672Listed by: KELLER WILLIAMS PREFERRED
