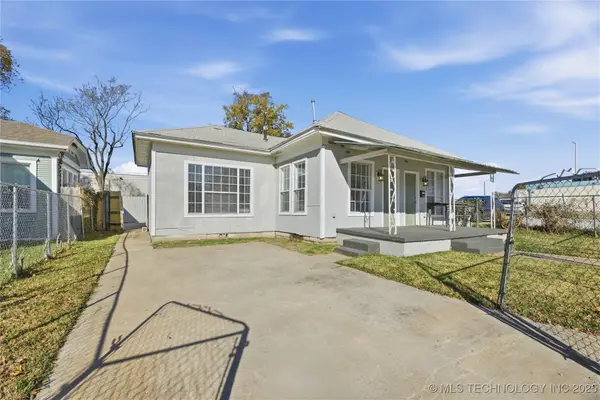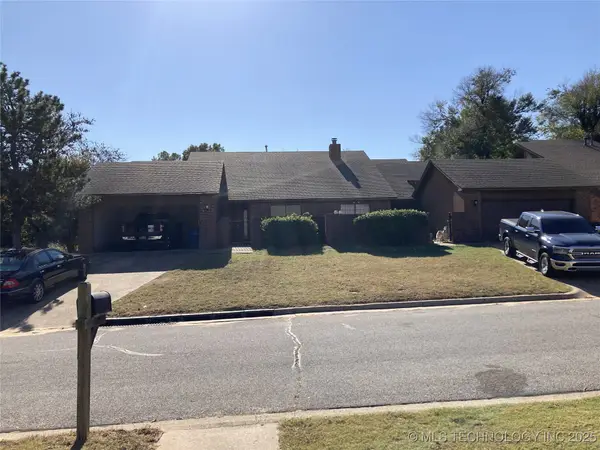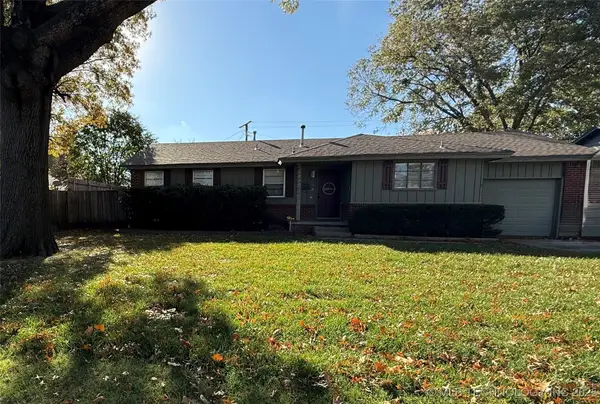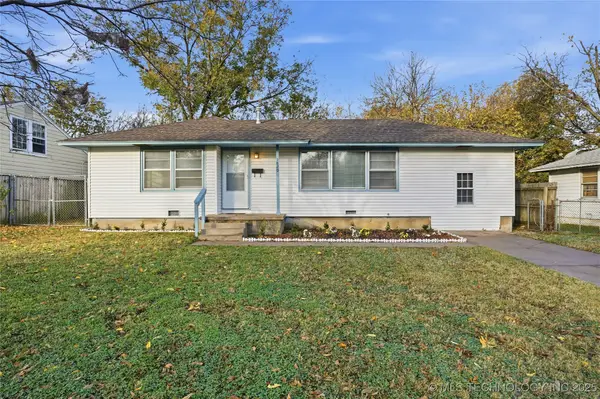9003 S Maplewood Avenue, Tulsa, OK 74137
Local realty services provided by:ERA CS Raper & Son
9003 S Maplewood Avenue,Tulsa, OK 74137
$605,000
- 4 Beds
- 4 Baths
- - sq. ft.
- Single family
- Sold
Listed by: kimberly tomlinson
Office: chinowth & cohen
MLS#:2542095
Source:OK_NORES
Sorry, we are unable to map this address
Price summary
- Price:$605,000
About this home
Nestled on a sprawling lot amongst mature trees in the community of Colefax Hill, this custom-built, one-of-a-kind estate by Mike Dankbar transforms everyday living into a luxurious experience. Situated on a corner lot, every detail from craftsmanship to exceptional amenities has been meticulously curated for the discerning homeowner. Timeless stone stack accents enrich the home’s exterior distinction, a design element that echoes throughout the front façade and rear grounds. Thoughtfully designed to create a seamless connection between indoor/outdoor living, the sunroom with oversized windows & skylights helps frame amazing views overlooking the pool & professional landscaping. Walnut hardwoods lead to the formal dining, family room/den, while the sunroom, kitchen, breakfast nook, & laundry boast copper slate tile. The guest suite with en suite bathroom is currently being used as the study. Gourmet kitchen w/ large nook includes extensive cabinetry, granite countertops, island seating, & walk-in pantry. Primary bedroom with oversized windows has private access to the flagstone patio overlooking the pool. The second floor features 2 bedrooms, one including ensuite, plus a Jack & Jill bath, laundry chute, & game room. Indulge in the ultimate outdoor lifestyle in a heated, self-cleaning pool with four elegant water spouts and stone accents, designed for year-round relaxation and entertaining. The estate offers an array of amenities including a central vacuum system, smart thermostats, surround sound hook-ups, custom drapery, Anderson efficient west-facing windows, 2 French drain systems, 2025 Roof with leaf-protected gutters, & sprinkler systems. Very well-maintained home with many updates made in recent years including paint, flooring, fixtures, mechanicals, & plumbing. Centrally located with convenient access to the Creek Turnpike, parks, trails, dining, & shopping.
Contact an agent
Home facts
- Year built:2001
- Listing ID #:2542095
- Added:46 day(s) ago
- Updated:November 19, 2025 at 05:55 PM
Rooms and interior
- Bedrooms:4
- Total bathrooms:4
- Full bathrooms:3
Heating and cooling
- Cooling:3+ Units, Central Air
- Heating:Central, Gas
Structure and exterior
- Year built:2001
Schools
- High school:Union
- Elementary school:Darnaby
Finances and disclosures
- Price:$605,000
- Tax amount:$6,642 (2024)
New listings near 9003 S Maplewood Avenue
- New
 $235,000Active3 beds 2 baths1,448 sq. ft.
$235,000Active3 beds 2 baths1,448 sq. ft.1633 E 4th Street, Tulsa, OK 74120
MLS# 2546236Listed by: CHINOWTH & COHEN - New
 $440,000Active3 beds 2 baths3,809 sq. ft.
$440,000Active3 beds 2 baths3,809 sq. ft.2830 E 81st Place, Tulsa, OK 74137
MLS# 2547123Listed by: MCGRAW, REALTORS - Open Sat, 12 to 2pmNew
 $415,000Active3 beds 3 baths2,044 sq. ft.
$415,000Active3 beds 3 baths2,044 sq. ft.3714 E 46th Place, Tulsa, OK 74135
MLS# 2547609Listed by: KELLER WILLIAMS ADVANTAGE - New
 $392,500Active3 beds 2 baths1,114 sq. ft.
$392,500Active3 beds 2 baths1,114 sq. ft.5305 E Admiral Place #A-B, Tulsa, OK 74115
MLS# 2547699Listed by: MCGRAW, REALTORS - New
 $330,000Active3 beds 2 baths2,131 sq. ft.
$330,000Active3 beds 2 baths2,131 sq. ft.3748 E 48th Place, Tulsa, OK 74135
MLS# 1201427Listed by: CHAMBERLAIN REALTY LLC - New
 $149,900Active3 beds 1 baths950 sq. ft.
$149,900Active3 beds 1 baths950 sq. ft.4920 S Maybelle Avenue, Tulsa, OK 74107
MLS# 2545668Listed by: COLDWELL BANKER SELECT - New
 $69,900Active3 beds 1 baths816 sq. ft.
$69,900Active3 beds 1 baths816 sq. ft.1551 E 51st Street, Tulsa, OK 74126
MLS# 2547695Listed by: EPIQUE REALTY - Open Sat, 2 to 4pmNew
 $217,500Active3 beds 1 baths1,156 sq. ft.
$217,500Active3 beds 1 baths1,156 sq. ft.3824 S Jamestown Avenue, Tulsa, OK 74135
MLS# 2547126Listed by: KELLER WILLIAMS ADVANTAGE - New
 $139,900Active3 beds 1 baths864 sq. ft.
$139,900Active3 beds 1 baths864 sq. ft.1820 N Oswego Avenue, Tulsa, OK 74115
MLS# 2547134Listed by: KELLER WILLIAMS PREMIER - New
 $152,200Active3 beds 1 baths1,015 sq. ft.
$152,200Active3 beds 1 baths1,015 sq. ft.2419 S Oswego Avenue, Tulsa, OK 74114
MLS# 2547304Listed by: EXP REALTY, LLC (BO)
