905 W 85th Street, Tulsa, OK 74132
Local realty services provided by:ERA CS Raper & Son
905 W 85th Street,Tulsa, OK 74132
$530,000
- 3 Beds
- 2 Baths
- 2,694 sq. ft.
- Single family
- Pending
Listed by:brian guthrie
Office:guthrie realty, llc.
MLS#:2542342
Source:OK_NORES
Price summary
- Price:$530,000
- Price per sq. ft.:$196.73
- Monthly HOA dues:$360
About this home
Luxury 55+ living in the most desireable Hyde Park! This stunning residence is handicap accessible and offers natural light throughout, a large living room and fireplace with vaulted and beamed ceiling. Enjoy the spacious kitchen with island, many cabinets, prep sink, and wall of storage area. Feel safe in the centrally located above-ground safe room. Keep organized in the mudroom area. The bedrooms are a split floorpan. Fantastic master bedroom with vaulted and beamed ceiling, master bathroom with separate shower, soaker tub, and a large closet with built-ins leading to laundry room with sink. Entertain or enjoy your hobby in the large upstairs room. Large floored attic space for storage. Relax on the back patio with the beautifully landscaped outdoor space. Hyde Park amenities include gated, highly desirable community with resort-style amenities, clubhouse with heated pool, indoor pickleball, tennis court, gym, electric mahjong tables, library, conference room, and a 6-hole putting green. Lawn care included in the neighborhood HOA.
Contact an agent
Home facts
- Year built:2019
- Listing ID #:2542342
- Added:16 day(s) ago
- Updated:October 30, 2025 at 07:38 AM
Rooms and interior
- Bedrooms:3
- Total bathrooms:2
- Full bathrooms:2
- Living area:2,694 sq. ft.
Heating and cooling
- Cooling:2 Units, Central Air
- Heating:Central, Gas
Structure and exterior
- Year built:2019
- Building area:2,694 sq. ft.
- Lot area:0.14 Acres
Schools
- High school:Jenks
- Middle school:Jenks
- Elementary school:West
Finances and disclosures
- Price:$530,000
- Price per sq. ft.:$196.73
- Tax amount:$7,326 (2024)
New listings near 905 W 85th Street
- New
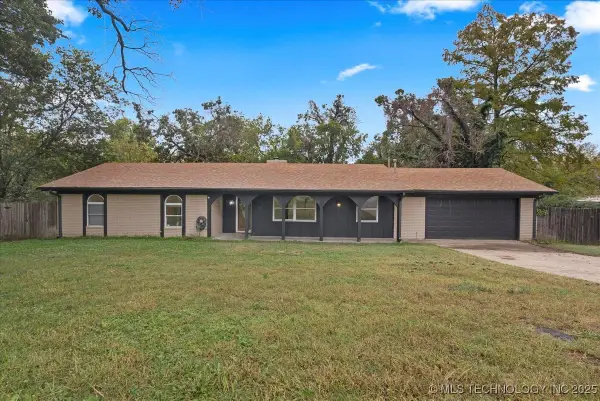 $260,000Active3 beds 2 baths1,667 sq. ft.
$260,000Active3 beds 2 baths1,667 sq. ft.6831 W 34th Place, Tulsa, OK 74107
MLS# 2545231Listed by: NOMAD AGENCY LLC - New
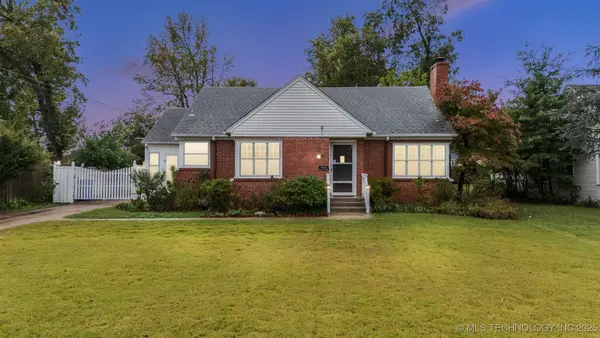 $228,900Active2 beds 1 baths1,312 sq. ft.
$228,900Active2 beds 1 baths1,312 sq. ft.4434 E 13th Street, Tulsa, OK 74112
MLS# 2545228Listed by: KELLER WILLIAMS PREMIER - New
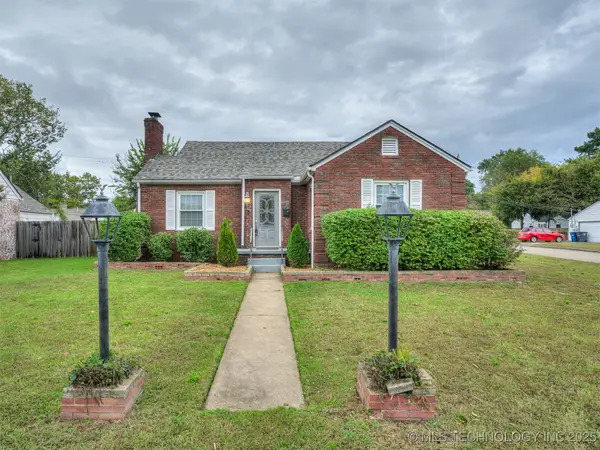 $252,000Active2 beds 2 baths1,421 sq. ft.
$252,000Active2 beds 2 baths1,421 sq. ft.1347 S Richmond Avenue, Tulsa, OK 74112
MLS# 2533403Listed by: MCGRAW, REALTORS - New
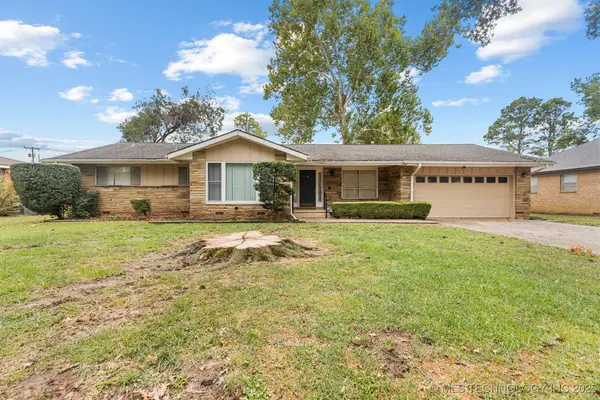 $250,000Active3 beds 2 baths1,681 sq. ft.
$250,000Active3 beds 2 baths1,681 sq. ft.1828 E 63rd Street, Tulsa, OK 74136
MLS# 2545163Listed by: CHINOWTH & COHEN - New
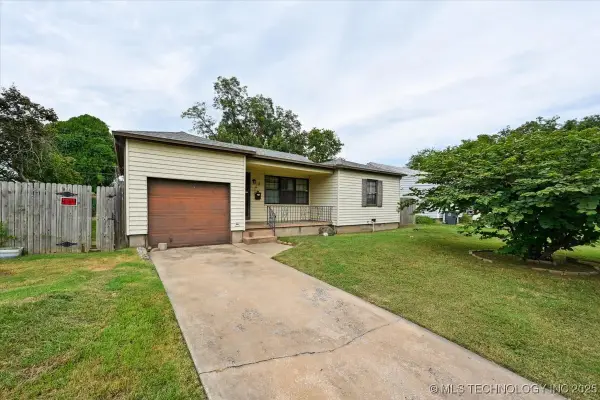 $149,000Active3 beds 1 baths1,129 sq. ft.
$149,000Active3 beds 1 baths1,129 sq. ft.41 E 52nd Street, Tulsa, OK 74105
MLS# 2545192Listed by: CHINOWTH & COHEN - New
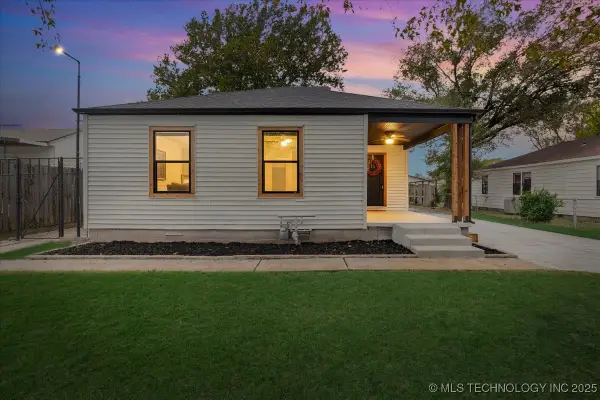 $225,000Active4 beds 2 baths1,262 sq. ft.
$225,000Active4 beds 2 baths1,262 sq. ft.1942 N Oxford Avenue, Tulsa, OK 74115
MLS# 2544829Listed by: MCGRAW, REALTORS - New
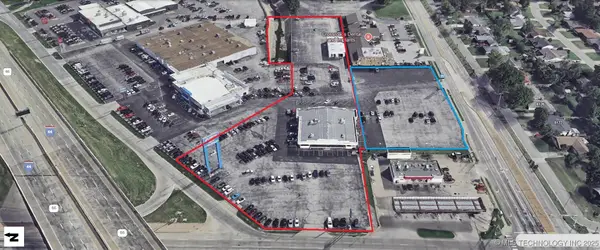 $975,000Active1.57 Acres
$975,000Active1.57 Acres8131 E 31st Street, Tulsa, OK 74129
MLS# 2545201Listed by: COLDWELL BANKER SELECT - New
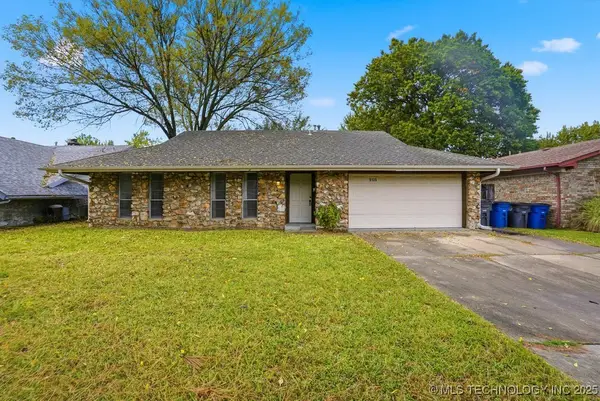 $199,500Active3 beds 2 baths1,247 sq. ft.
$199,500Active3 beds 2 baths1,247 sq. ft.9125 E 49th Place, Tulsa, OK 74145
MLS# 2545047Listed by: CHINOWTH & COHEN - New
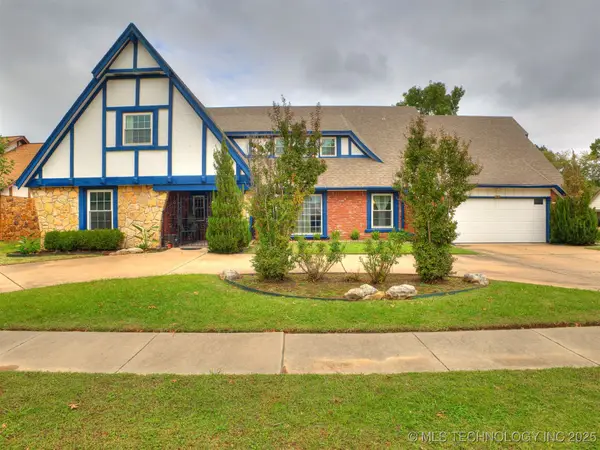 $439,900Active4 beds 3 baths3,655 sq. ft.
$439,900Active4 beds 3 baths3,655 sq. ft.4877 S 70th East Avenue, Tulsa, OK 74145
MLS# 2545170Listed by: KELLER WILLIAMS PREFERRED - New
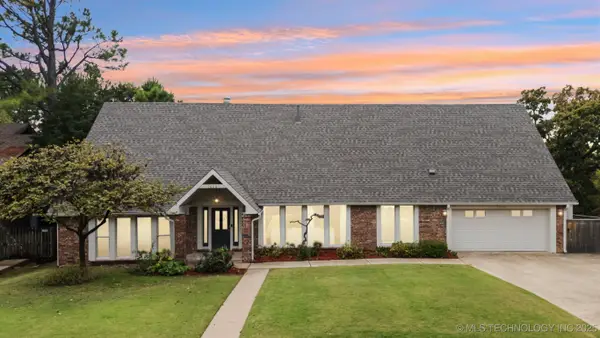 $540,000Active5 beds 5 baths3,636 sq. ft.
$540,000Active5 beds 5 baths3,636 sq. ft.7626 S Quebec Place S, Tulsa, OK 74136
MLS# 2545155Listed by: COLDWELL BANKER SELECT
