405 W Ponderosa Drive, Tuttle, OK 73089
Local realty services provided by:ERA Courtyard Real Estate
Listed by:cindi davison
Office:mk partners inc
MLS#:1186352
Source:OK_OKC
405 W Ponderosa Drive,Tuttle, OK 73089
$449,000
- 3 Beds
- 2 Baths
- 2,170 sq. ft.
- Single family
- Pending
Price summary
- Price:$449,000
- Price per sq. ft.:$206.91
About this home
Welcome to this beautifully designed 3-bedroom, 2-bathroom home that combines comfort, function, and luxury living. Situated on nearly 1.78 acres in the sought-after Newcastle Public School district, this property offers the perfect blend of indoor charm and outdoor entertainment.
Inside, you’ll love the open-concept layout with a spacious living room that flows into a chef’s dream kitchen featuring a large center island, granite countertops, and a huge walk-in pantry. The dedicated office, complete with wood-look tile and elegant double glass doors, sits just off the living area—perfect for working from home. A convenient laundry room with sink and a storm shelter built into the garage floor add both practicality and peace of mind.
The property boasts an oversized 3-car garage and an impressive 30x40 insulated shop with a 10x10 front door and 9x16 double wide garage back door, gutters all around, and walls finished with sheetrock and pegboard—ideal for projects, storage, or hobbies. The extended driveway allows for plenty of extra parking.
Step outside to your private retreat. The backyard oasis is fully fenced with black chain link and includes a cedar pergola, outdoor kitchen with granite counters, a natural-gas grill, a huge stainless steel farmhouse sink, and an outdoor woodburning fireplace. Relax in the 6-person hot tub under the stars or entertain guests on the extended patio.
3 Bedrooms | 2 Bathrooms
Large Office with Double Glass Doors
3-Car Garage with Storm Shelter
30x40 Insulated Shop with Tandem Doors
Outdoor Kitchen, Fireplace, and Hot Tub
Nearly 1.25 Acre with Fenced Backyard
Located in Newcastle Public Schools
Contact an agent
Home facts
- Year built:2006
- Listing ID #:1186352
- Added:46 day(s) ago
- Updated:October 06, 2025 at 07:32 AM
Rooms and interior
- Bedrooms:3
- Total bathrooms:2
- Full bathrooms:2
- Living area:2,170 sq. ft.
Heating and cooling
- Cooling:Central Electric
- Heating:Central Gas
Structure and exterior
- Roof:Composition
- Year built:2006
- Building area:2,170 sq. ft.
- Lot area:1.24 Acres
Schools
- High school:Newcastle HS
- Middle school:Newcastle MS
- Elementary school:Newcastle ES
Finances and disclosures
- Price:$449,000
- Price per sq. ft.:$206.91
New listings near 405 W Ponderosa Drive
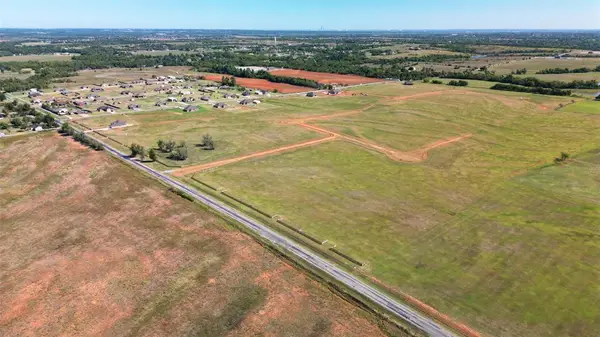 $59,900Active1.37 Acres
$59,900Active1.37 Acres813 S Cemetery Road, Tuttle, OK 73089
MLS# 1181839Listed by: ROI REAL ESTATE LLC $59,900Active1.78 Acres
$59,900Active1.78 Acres803 S Cemetery Road, Tuttle, OK 73089
MLS# 1181954Listed by: ROI REAL ESTATE LLC $59,900Active1.19 Acres
$59,900Active1.19 Acres827 S Cemetery Road, Tuttle, OK 73089
MLS# 1181957Listed by: ROI REAL ESTATE LLC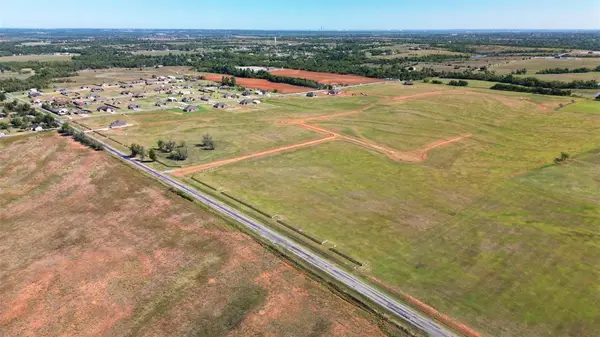 $59,900Active1.38 Acres
$59,900Active1.38 Acres2029 E Rock Creek Road, Tuttle, OK 73089
MLS# 1181958Listed by: ROI REAL ESTATE LLC $59,900Active1.23 Acres
$59,900Active1.23 Acres2025 E Rock Creek Road, Tuttle, OK 73089
MLS# 1181959Listed by: ROI REAL ESTATE LLC- New
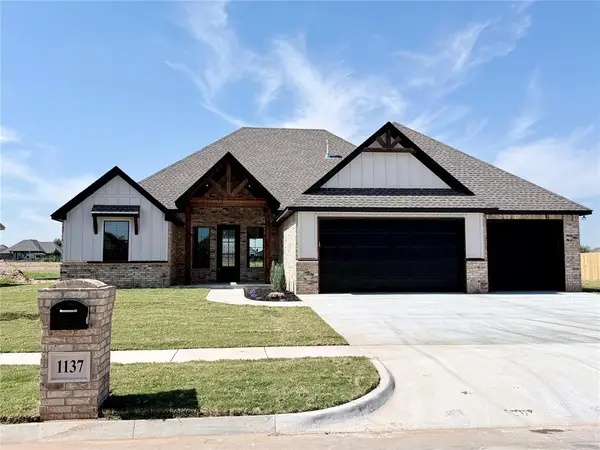 $438,372Active4 beds 3 baths2,214 sq. ft.
$438,372Active4 beds 3 baths2,214 sq. ft.1137 Jaden Boulevard, Tuttle, OK 73089
MLS# 1193719Listed by: WHITTINGTON REALTY 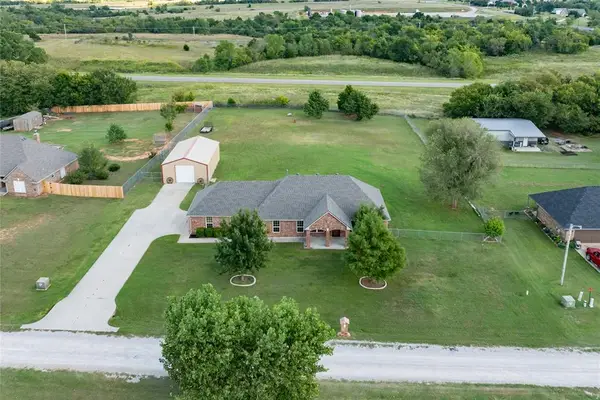 $300,000Pending3 beds 2 baths1,650 sq. ft.
$300,000Pending3 beds 2 baths1,650 sq. ft.979 Sunflower Drive, Tuttle, OK 73089
MLS# 1193176Listed by: RE/MAX ENERGY REAL ESTATE- New
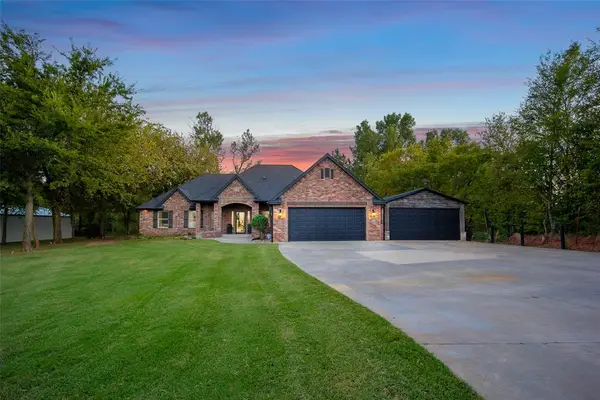 $389,000Active4 beds 2 baths1,919 sq. ft.
$389,000Active4 beds 2 baths1,919 sq. ft.949 County Street 2932, Tuttle, OK 73089
MLS# 1192353Listed by: THE INTEGRITY COLLECTIVE 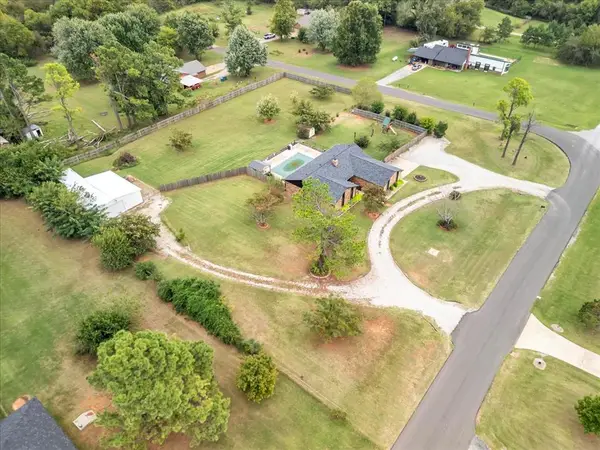 $380,000Active3 beds 2 baths2,023 sq. ft.
$380,000Active3 beds 2 baths2,023 sq. ft.704 Cedar Springs Drive, Tuttle, OK 73089
MLS# 1191748Listed by: PLATINUM REALTY LLC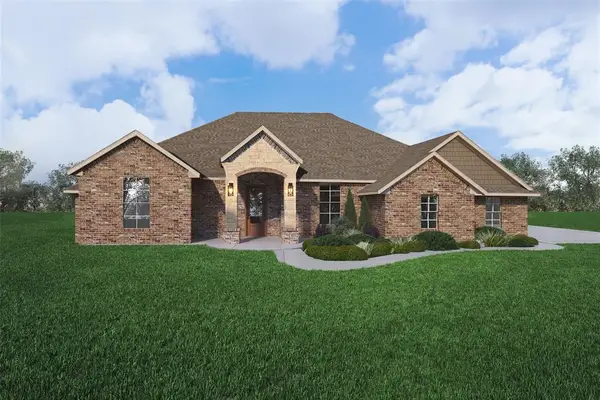 $576,000Active3 beds 3 baths2,716 sq. ft.
$576,000Active3 beds 3 baths2,716 sq. ft.Address Withheld By Seller, Tuttle, OK 73089
MLS# 1193107Listed by: HILL'S REALTY, INC
