431 Summerside Lane, Vinita, OK 74301
Local realty services provided by:ERA Courtyard Real Estate
Listed by: angie cianfrone
Office: coldwell banker select
MLS#:2534859
Source:OK_NORES
Price summary
- Price:$429,000
- Price per sq. ft.:$294.64
About this home
LOCATION, LOCATION, LOCATION!
Hard-to-find, charming lake-view home in coveted Ketchum Cove with water access, a neighborhood swim dock, and your own personal boat slip. Comfortably sleeps 12, offering plenty of room for guests. Homes in this hidden-gem community rarely come on the market!
This is an easy-care lake home with HOA-provided lawn service, trash service, and dock/swim-dock maintenance, dock fees, tree care.
Features a main-level bedroom, two bedrooms on the second floor, and a third-floor loft with three queen beds.
Beautifully updated throughout the past five years: New roof & flooring (2019) New deck (2020) New siding & exterior paint (2025) New interior paint (2025) Both bathrooms fully remodeled down to the studs (2022)
New washer & dryer (2022) New upstairs HVAC unit (2020) New downstairs HVAC unit (2024) New hot water tank (2022) New driveway (2021)
Low HOA dues cover mowing, property taxes, trash, and dock maintenance. Short-term rentals are not permitted. Washer, dryer, and refrigerator are included. Listing agent has ownership interest in the property.
This home qualifies for 100% financing through the Rural Development Loan Program! You wont find a better buy on South Grand!
Contact an agent
Home facts
- Year built:2001
- Listing ID #:2534859
- Added:166 day(s) ago
- Updated:February 15, 2026 at 04:06 PM
Rooms and interior
- Bedrooms:3
- Total bathrooms:2
- Full bathrooms:2
- Living area:1,456 sq. ft.
Heating and cooling
- Cooling:2 Units, Central Air
- Heating:Central, Electric
Structure and exterior
- Year built:2001
- Building area:1,456 sq. ft.
- Lot area:0.1 Acres
Schools
- High school:Ketchum
- Middle school:Ketchum
- Elementary school:Ketchum
Finances and disclosures
- Price:$429,000
- Price per sq. ft.:$294.64
New listings near 431 Summerside Lane
- New
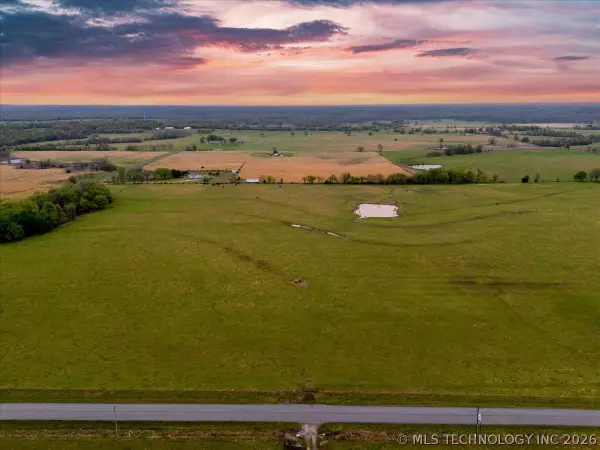 $219,500Active28 Acres
$219,500Active28 Acres28 S 4360 Road, Vinita, OK 74301
MLS# 2605088Listed by: KELLER WILLIAMS ADVANTAGE - New
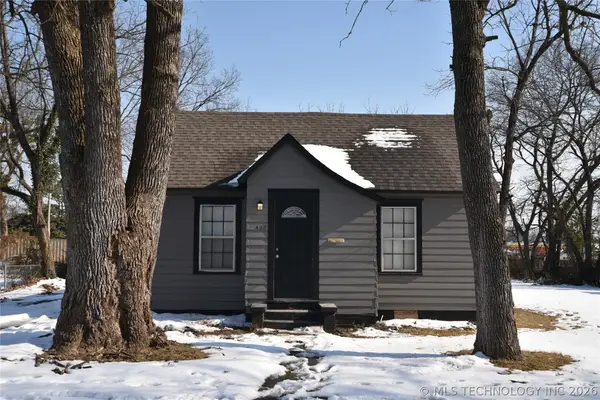 $179,000Active4 beds 2 baths1,776 sq. ft.
$179,000Active4 beds 2 baths1,776 sq. ft.436 N Scraper Street, Vinita, OK 74301
MLS# 2604531Listed by: NAIL REALTY GROUP - New
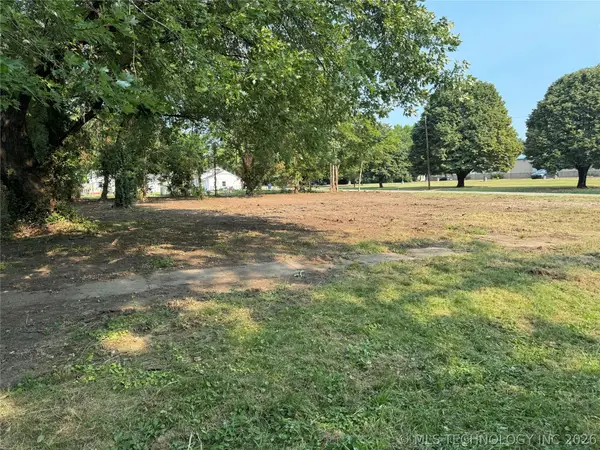 $27,500Active0.35 Acres
$27,500Active0.35 Acres533 N Smith Street, Vinita, OK 74301
MLS# 2604398Listed by: SOLID ROCK, REALTORS - New
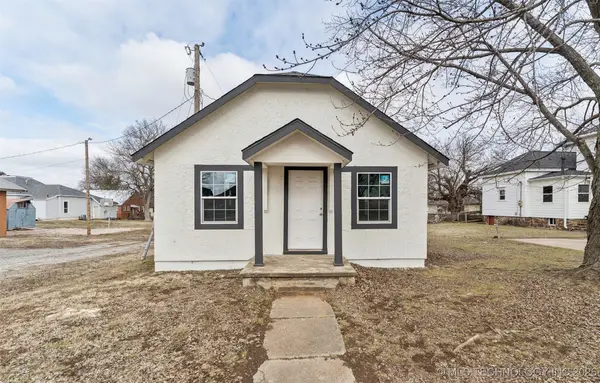 $65,000Active3 beds 2 baths1,012 sq. ft.
$65,000Active3 beds 2 baths1,012 sq. ft.404 W Sequoyah Avenue, Vinita, OK 74301
MLS# 2604139Listed by: SOLID ROCK, REALTORS - New
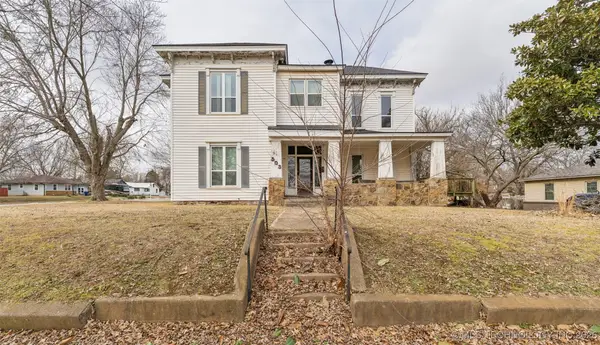 $230,000Active3 beds 3 baths3,664 sq. ft.
$230,000Active3 beds 3 baths3,664 sq. ft.303 N Smith, Vinita, OK 74301
MLS# 2604126Listed by: SOLID ROCK, REALTORS - New
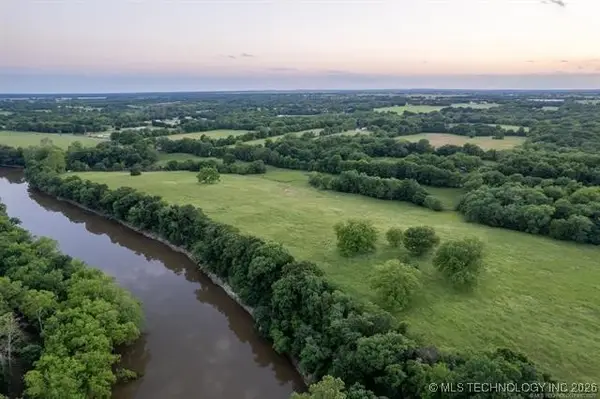 $159,000Active11 Acres
$159,000Active11 Acres13 S 4420 Road, Vinita, OK 74301
MLS# 2603199Listed by: KELLER WILLIAMS ADVANTAGE 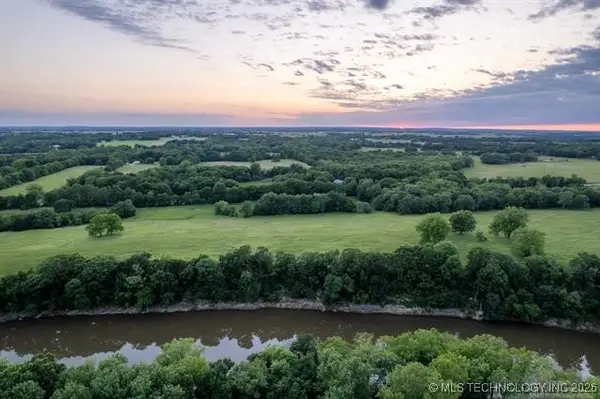 $199,000Pending15 Acres
$199,000Pending15 Acres15 S 4420 Road, Vinita, OK 74301
MLS# 2603200Listed by: KELLER WILLIAMS ADVANTAGE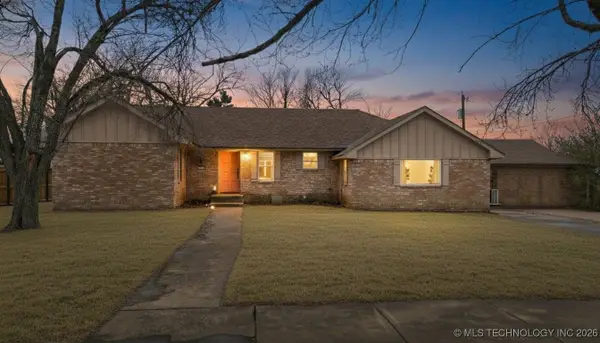 $298,000Active4 beds 3 baths2,596 sq. ft.
$298,000Active4 beds 3 baths2,596 sq. ft.1115 W Canadian Avenue, Vinita, OK 74301
MLS# 2603705Listed by: KELLER WILLIAMS PREMIER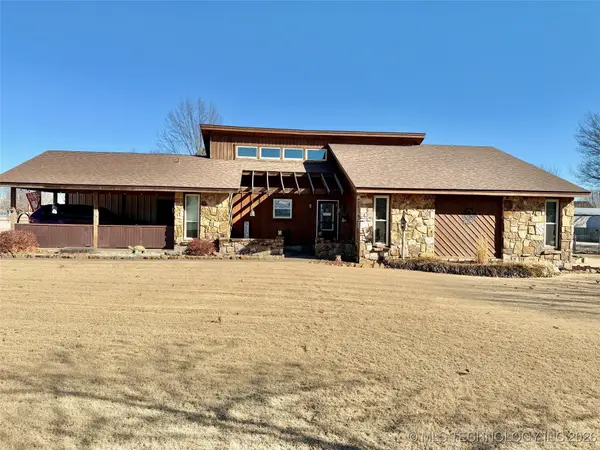 $342,000Active3 beds 3 baths2,420 sq. ft.
$342,000Active3 beds 3 baths2,420 sq. ft.860 Lori Lane, Vinita, OK 74301
MLS# 2603434Listed by: HOMETOWN REAL ESTATE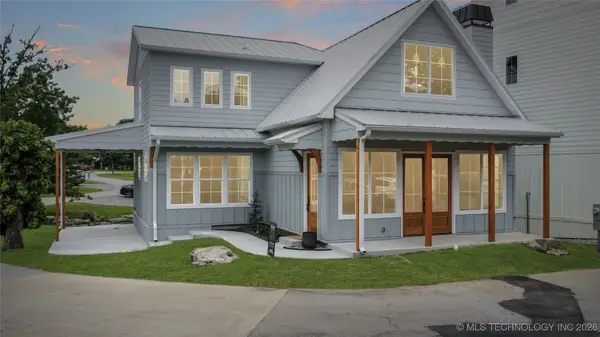 $525,000Active4 beds 3 baths2,240 sq. ft.
$525,000Active4 beds 3 baths2,240 sq. ft.37251 S Cliff Crest Drive, Vinita, OK 74301
MLS# 2603374Listed by: MCGRAW, REALTORS

