5609 NW 67th Street, Warr Acres, OK 73132
Local realty services provided by:ERA Courtyard Real Estate
Listed by: carter cooper
Office: mcgraw realtors (bo)
MLS#:1200800
Source:OK_OKC
5609 NW 67th Street,Warr Acres, OK 73132
$224,900
- 3 Beds
- 2 Baths
- 1,308 sq. ft.
- Single family
- Active
Price summary
- Price:$224,900
- Price per sq. ft.:$171.94
About this home
Step into this beautifully remodeled 3 bed, 2 bath home where modern style meets quality craftsmanship. This home offers peace of mind after being completely renovated just 3 years ago, with a new roof, new HVAC system, and updated plumbing and electrical throughout.
The inviting interior also featured new flooring and thoughtfully selected finishes that create a warm, cohesive feel from room to room. The kitchen is a true standout, featuring new custom cabinetry, granite countertops, a stylish farm sink, upgraded faucets and hardware, and stainless and black appliances. Updated lighting & tile add the perfect finishing touches with a new fence around the yard. Also all new thermal windows installed in 2024.
Both bathrooms have been fully refreshed with modern fixtures and finishes, making this home truly move-in ready. With nearly every inch updated, this home feels brand new—offering comfort, style, and peace of mind for years to come. Cherokee Hills Park is located conveniently just right around the corner with a playground, pickleball & tennis courts. This home is move in ready! Don't miss out, come see it today and make it yours!
Contact an agent
Home facts
- Year built:1963
- Listing ID #:1200800
- Added:58 day(s) ago
- Updated:January 08, 2026 at 01:33 PM
Rooms and interior
- Bedrooms:3
- Total bathrooms:2
- Full bathrooms:2
- Living area:1,308 sq. ft.
Heating and cooling
- Cooling:Central Electric
- Heating:Central Gas
Structure and exterior
- Roof:Composition
- Year built:1963
- Building area:1,308 sq. ft.
- Lot area:0.16 Acres
Schools
- High school:Putnam City HS
- Middle school:James L. Capps MS
- Elementary school:Rollingwood ES
Utilities
- Water:Public
Finances and disclosures
- Price:$224,900
- Price per sq. ft.:$171.94
New listings near 5609 NW 67th Street
- New
 $163,000Active3 beds 1 baths994 sq. ft.
$163,000Active3 beds 1 baths994 sq. ft.5416 NW 46th Terrace, Warr Acres, OK 73122
MLS# 1207555Listed by: GATZ HOMESTEAD REALTY LLC - New
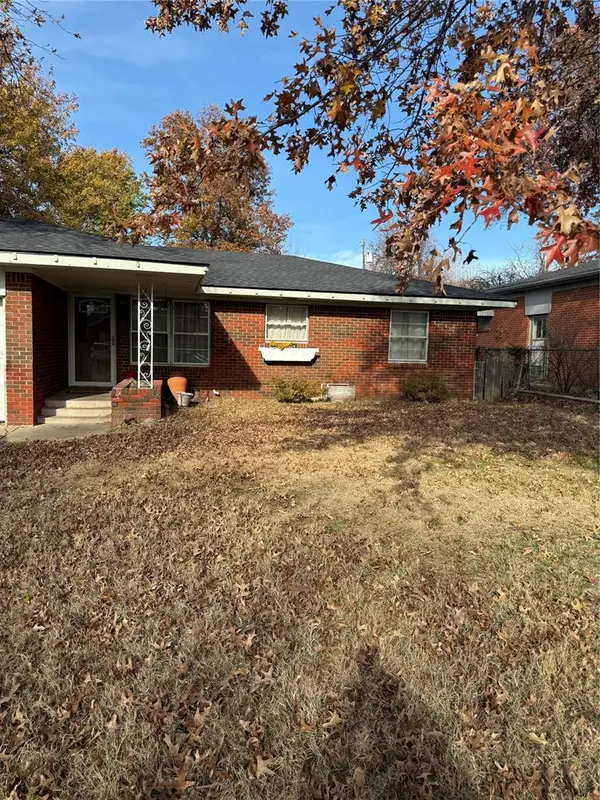 $135,000Active3 beds 1 baths952 sq. ft.
$135,000Active3 beds 1 baths952 sq. ft.6037 NW 55th Street, Warr Acres, OK 73122
MLS# 1201181Listed by: KBB REAL ESTATE  $165,000Active3 beds 2 baths940 sq. ft.
$165,000Active3 beds 2 baths940 sq. ft.4300 N State Street, Warr Acres, OK 73122
MLS# 1207056Listed by: KELLER WILLIAMS-YUKON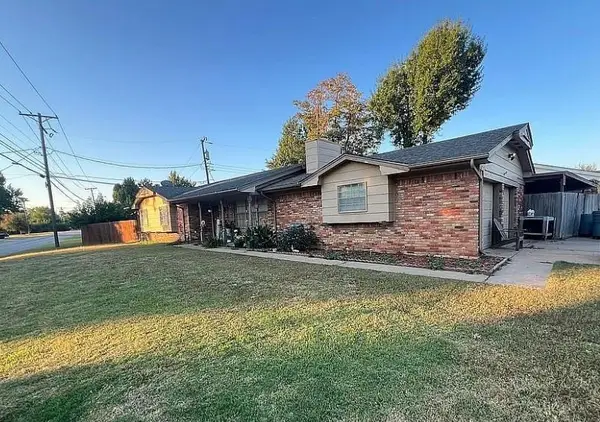 $199,900Active3 beds 2 baths1,229 sq. ft.
$199,900Active3 beds 2 baths1,229 sq. ft.5600 NW 59th Street, Warr Acres, OK 73122
MLS# 1206049Listed by: ARISTON REALTY $315,000Pending3 beds 2 baths1,868 sq. ft.
$315,000Pending3 beds 2 baths1,868 sq. ft.7001 W Cherokee Crossing, Warr Acres, OK 73132
MLS# 1205720Listed by: HEATHER & COMPANY REALTY GROUP $192,000Active3 beds 2 baths1,170 sq. ft.
$192,000Active3 beds 2 baths1,170 sq. ft.6520 N Grove Avenue, Warr Acres, OK 73132
MLS# 1205473Listed by: KELLER WILLIAMS CENTRAL OK ED $185,000Pending2 beds 2 baths1,611 sq. ft.
$185,000Pending2 beds 2 baths1,611 sq. ft.4312 N Grove Avenue, Warr Acres, OK 73122
MLS# 1205275Listed by: STETSON BENTLEY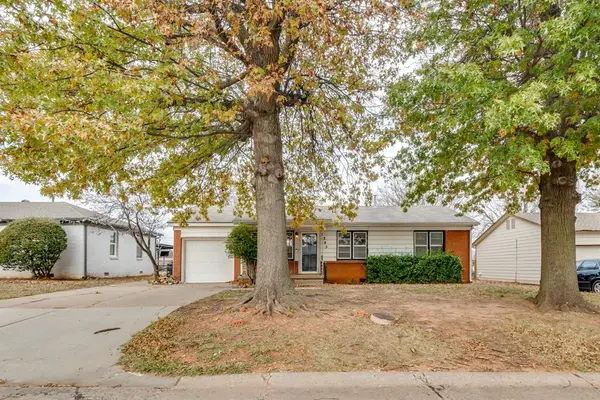 $150,000Pending3 beds 2 baths1,348 sq. ft.
$150,000Pending3 beds 2 baths1,348 sq. ft.5345 NW 44th Street, Warr Acres, OK 73122
MLS# 1204828Listed by: CHINOWTH & COHEN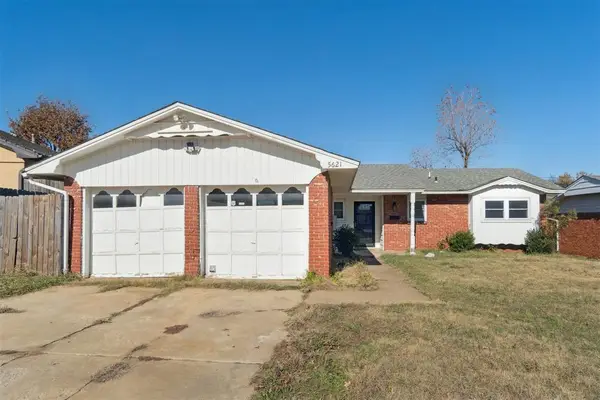 $185,000Active4 beds 2 baths1,452 sq. ft.
$185,000Active4 beds 2 baths1,452 sq. ft.5621 NW 58th Terrace, Warr Acres, OK 73122
MLS# 1202673Listed by: THE BROKERAGE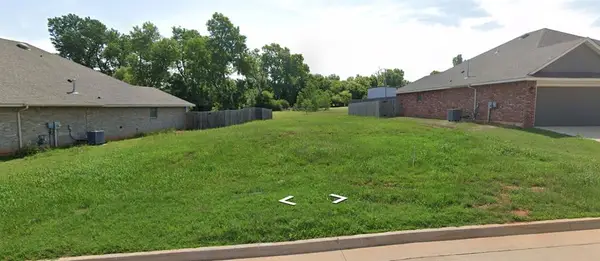 $57,500Active0.15 Acres
$57,500Active0.15 Acres7054 Richardson Court, Warr Acres, OK 73132
MLS# 1204424Listed by: WHITTINGTON REALTY
