428 Clearview Drive, Washington, OK 73093
Local realty services provided by:ERA Courtyard Real Estate
Listed by: whitney hensley, william a stephens
Office: hensley home group llc.
MLS#:1193595
Source:OK_OKC
428 Clearview Drive,Washington, OK 73093
$320,000
- 4 Beds
- 2 Baths
- 1,882 sq. ft.
- Single family
- Active
Price summary
- Price:$320,000
- Price per sq. ft.:$170.03
About this home
Welcome to this charming 4-bedroom, 2-bath brick home just blocks from Washington Schools. With nearly 1,900 sq ft, this property blends comfort, functionality, and outdoor living—perfect for families and entertainers alike. Inside, you’ll find a bright living room anchored by a cozy brick fireplace, built-ins, and wood-look flooring that creates a warm, inviting feel. The kitchen features freshly painted cabinets, neutral countertops, and a breakfast bar that opens into the dining space—ideal for everyday meals or gatherings. The primary suite offers a striking accent wall and updated flooring, while the secondary bedrooms include flexible options—one with a built-in murphy bed, perfect for a playroom, guest space, or home office.Step outside to your very own backyard oasis: a large deck with a pergola, a sparkling above-ground pool, and plenty of space to grill, relax, and enjoy summer evenings. Located in a quiet neighborhood with the school, ball fields, and community pride right around the corner, this home gives you small-town living with room to enjoy.
Contact an agent
Home facts
- Year built:2006
- Listing ID #:1193595
- Added:136 day(s) ago
- Updated:February 15, 2026 at 01:41 PM
Rooms and interior
- Bedrooms:4
- Total bathrooms:2
- Full bathrooms:2
- Living area:1,882 sq. ft.
Heating and cooling
- Cooling:Central Electric
- Heating:Central Gas
Structure and exterior
- Roof:Composition
- Year built:2006
- Building area:1,882 sq. ft.
- Lot area:0.19 Acres
Schools
- High school:Washington HS
- Middle school:Washington MS
- Elementary school:Washington ES
Utilities
- Water:Public
Finances and disclosures
- Price:$320,000
- Price per sq. ft.:$170.03
New listings near 428 Clearview Drive
- New
 $799,000Active30.07 Acres
$799,000Active30.07 AcresHwy 74, Washington, OK 73093
MLS# 1213900Listed by: CROSS C REALTY LLC - New
 $450,000Active3 beds 3 baths2,107 sq. ft.
$450,000Active3 beds 3 baths2,107 sq. ft.1835 E Redbud Road, Washington, OK 73093
MLS# 1211843Listed by: CROSS C REALTY LLC 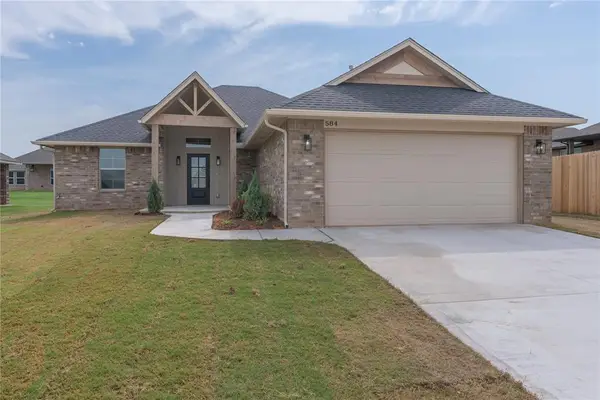 $279,990Active3 beds 2 baths1,524 sq. ft.
$279,990Active3 beds 2 baths1,524 sq. ft.584 Hackberry Lane, Washington, OK 73093
MLS# 1212496Listed by: LRE REALTY LLC $1,195,000Active3 beds 3 baths2,157 sq. ft.
$1,195,000Active3 beds 3 baths2,157 sq. ft.5021 SE 12th Avenue, Washington, OK 73093
MLS# 1211928Listed by: SAGE SOTHEBY'S REALTY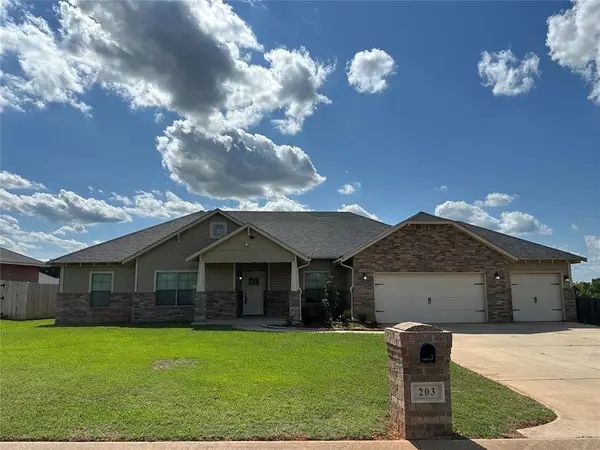 $299,000Pending4 beds 2 baths1,897 sq. ft.
$299,000Pending4 beds 2 baths1,897 sq. ft.203 N Lyla Glen Drive, Washington, OK 73093
MLS# 1211614Listed by: THE PROPERTY SHOPPE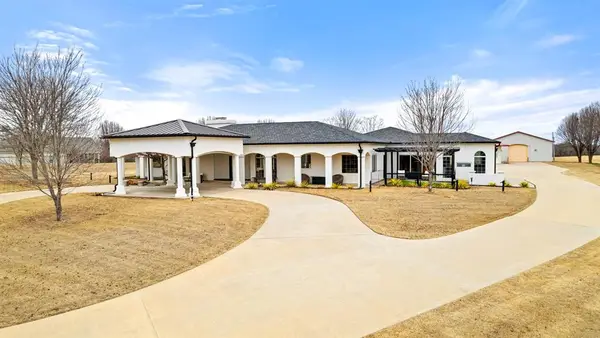 $950,000Active4 beds 4 baths4,214 sq. ft.
$950,000Active4 beds 4 baths4,214 sq. ft.103 Mallard Row, Washington, OK 73093
MLS# 1211593Listed by: SERV. REALTY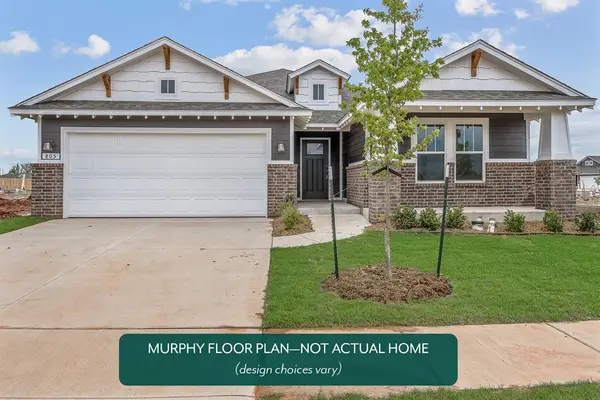 $401,097Active3 beds 2 baths2,136 sq. ft.
$401,097Active3 beds 2 baths2,136 sq. ft.24325 Western Avenue, Washington, OK 73093
MLS# 1211723Listed by: PRINCIPAL DEVELOPMENT LLC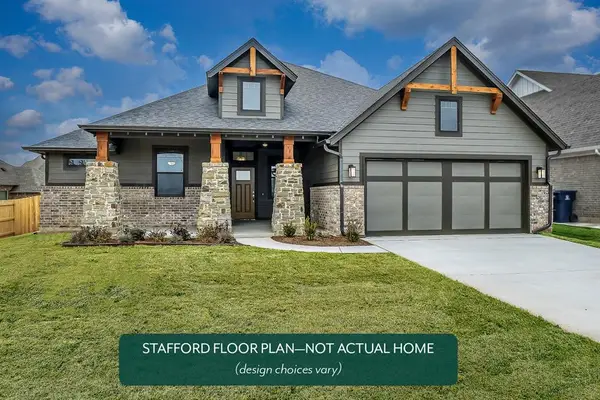 $496,654Active4 beds 4 baths2,713 sq. ft.
$496,654Active4 beds 4 baths2,713 sq. ft.24293 Western Avenue, Washington, OK 73093
MLS# 1211002Listed by: PRINCIPAL DEVELOPMENT LLC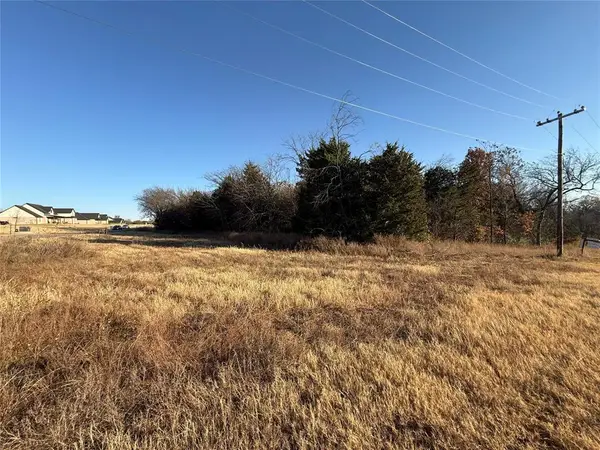 $75,000Active1.73 Acres
$75,000Active1.73 Acres23026 Oak Lawn (lot 37) Avenue, Washington, OK 73093
MLS# 1209576Listed by: LIGHTHOUSE 405 REAL ESTATE LLC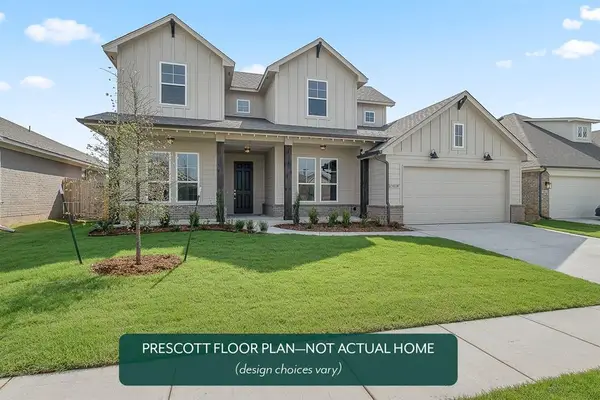 $504,890Active3 beds 3 baths2,483 sq. ft.
$504,890Active3 beds 3 baths2,483 sq. ft.24237 Western Avenue, Washington, OK 73093
MLS# 1207718Listed by: PRINCIPAL DEVELOPMENT LLC

