1913 Linwood Street, Weatherford, OK 73096
Local realty services provided by:ERA Courtyard Real Estate
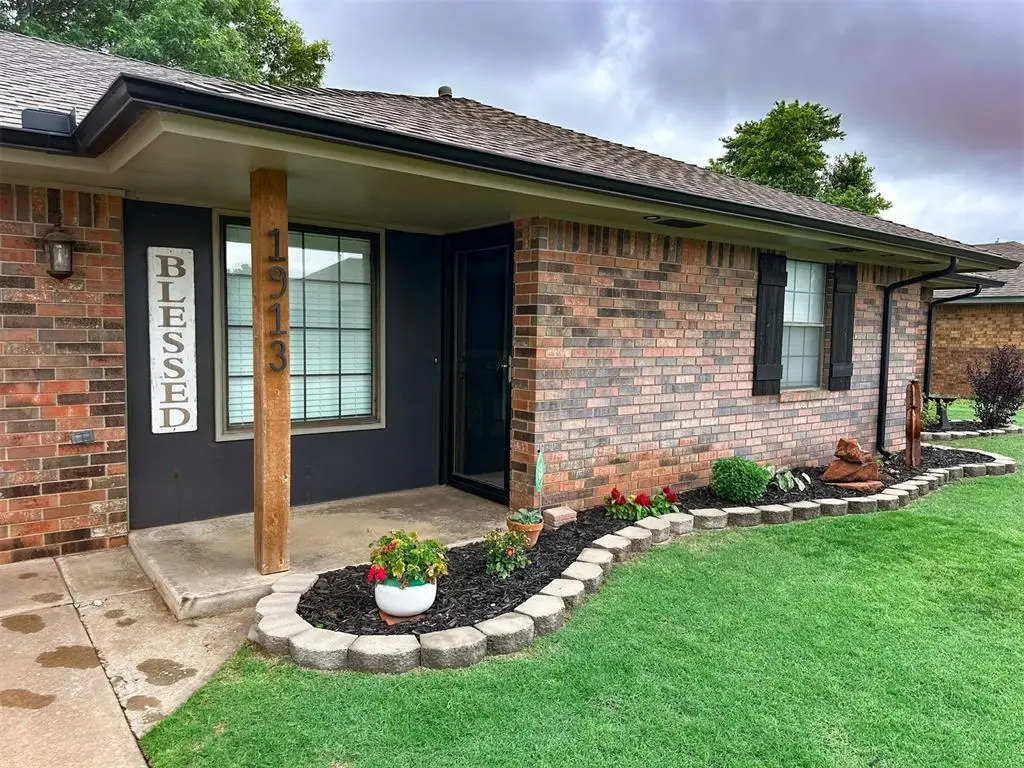

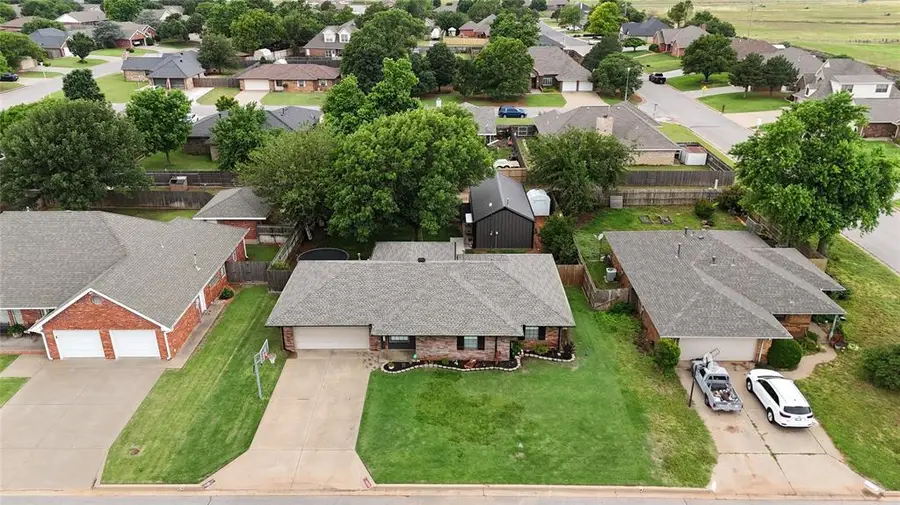
Listed by:casey hilmes
Office:abc superior realty llc.
MLS#:1171859
Source:OK_OKC
1913 Linwood Street,Weatherford, OK 73096
$225,000
- 3 Beds
- 2 Baths
- 1,314 sq. ft.
- Single family
- Active
Price summary
- Price:$225,000
- Price per sq. ft.:$171.23
About this home
Gorgeous ranch style home in Weatherford's Saber Hills Estates. This 3 bedroom 1.5 bathroom is stunning, charming, and practical all under the same roof. The layout speaks to an effective use of space and features a cathedral ceiling that spans the main living space of the home including the living room, dining room, and kitchen. The kitchen comes to life with the ascetically pleasing combination of sealed butcher block countertops, custom wood cabinetry, rustic styled tile flooring as well as a stainless dishwasher and gas range. Custom wood trim and interior doors are found throughout the house complimenting the wood like laminate flooring. Convenience is another highlight of this home. Not only in terms of location to some of Weatherford's public schools but also with respect to the two car garage, controlled sprinkler system, storm shelter and climate controlled shop/ man cave with heated floors that in tandem with the stockade fenced backyard creates the ultimate hangout for family and friends alike.
Contact an agent
Home facts
- Year built:1980
- Listing Id #:1171859
- Added:71 day(s) ago
- Updated:August 11, 2025 at 04:10 PM
Rooms and interior
- Bedrooms:3
- Total bathrooms:2
- Full bathrooms:1
- Half bathrooms:1
- Living area:1,314 sq. ft.
Heating and cooling
- Cooling:Central Electric
- Heating:Central Gas
Structure and exterior
- Roof:Composition
- Year built:1980
- Building area:1,314 sq. ft.
- Lot area:0.22 Acres
Schools
- High school:Weatherford HS
- Middle school:Weatherford MS
- Elementary school:Burcham ES
Finances and disclosures
- Price:$225,000
- Price per sq. ft.:$171.23
New listings near 1913 Linwood Street
- New
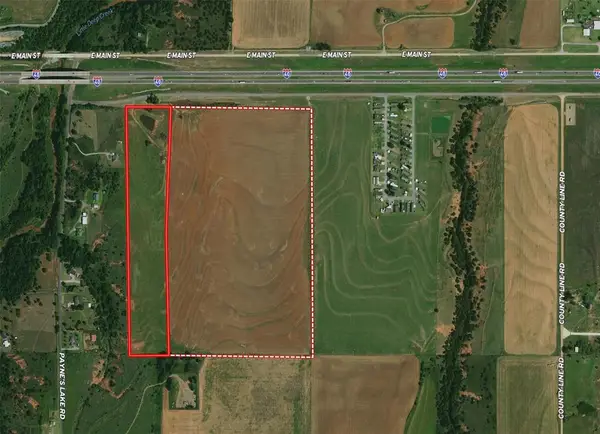 $2,250,000Active74 Acres
$2,250,000Active74 AcresS I-40 Service Road, Weatherford, OK 73096
MLS# 1185799Listed by: UNITED COUNTRY HEARD AUCTION & RE - New
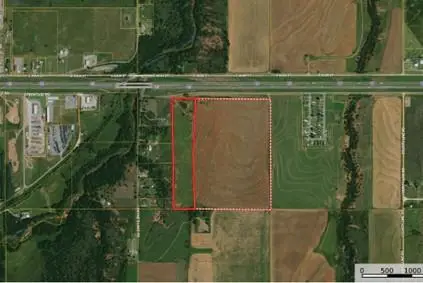 $489,000Active20 Acres
$489,000Active20 AcresS I-40 Frontage Road, Weatherford, OK 73096
MLS# 1185803Listed by: UNITED COUNTRY HEARD AUCTION & RE - New
 $229,000Active3 beds 2 baths1,652 sq. ft.
$229,000Active3 beds 2 baths1,652 sq. ft.1700 E Ridgeway Street, Weatherford, OK 73096
MLS# 1183751Listed by: MOXY REALTY - New
 $225,000Active3 beds 2 baths1,395 sq. ft.
$225,000Active3 beds 2 baths1,395 sq. ft.1010 N Stonegate Drive, Weatherford, OK 73096
MLS# 1185299Listed by: DAVIS PROPERTIES, LLC. - New
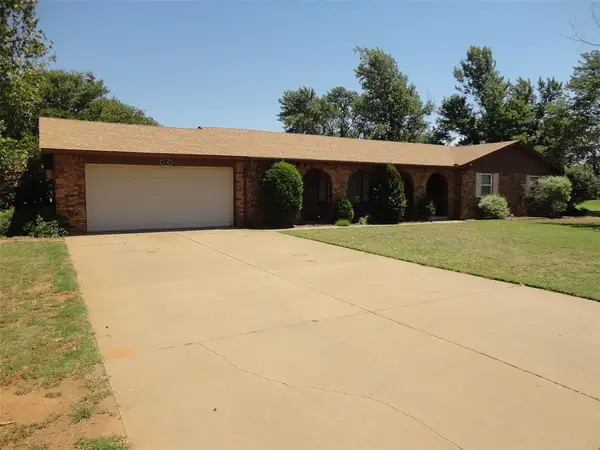 $232,000Active3 beds 2 baths1,543 sq. ft.
$232,000Active3 beds 2 baths1,543 sq. ft.116 N Furlong Drive, Weatherford, OK 73096
MLS# 1184875Listed by: HARTSELL REAL ESTATE - New
 $109,900Active2 beds 1 baths682 sq. ft.
$109,900Active2 beds 1 baths682 sq. ft.516 E Huber Avenue, Weatherford, OK 73096
MLS# 1184205Listed by: GREEN REAL ESTATE LLC - New
 $220,000Active3 beds 2 baths1,546 sq. ft.
$220,000Active3 beds 2 baths1,546 sq. ft.1009 Sherwood Street, Weatherford, OK 73096
MLS# 1185182Listed by: SLAGELL REAL ESTATE - New
 $242,000Active3 beds 2 baths1,465 sq. ft.
$242,000Active3 beds 2 baths1,465 sq. ft.2020 E Lawter Road, Weatherford, OK 73096
MLS# 1185165Listed by: GREEN REAL ESTATE LLC - New
 $239,900Active3 beds 2 baths1,590 sq. ft.
$239,900Active3 beds 2 baths1,590 sq. ft.1229 N Indiana Street, Weatherford, OK 73096
MLS# 1184943Listed by: MCGRAW REALTORS - New
 $220,000Active3 beds 2 baths1,488 sq. ft.
$220,000Active3 beds 2 baths1,488 sq. ft.2310 Peach, Weatherford, OK 73096
MLS# 1184815Listed by: DAVIS PROPERTIES, LLC.
