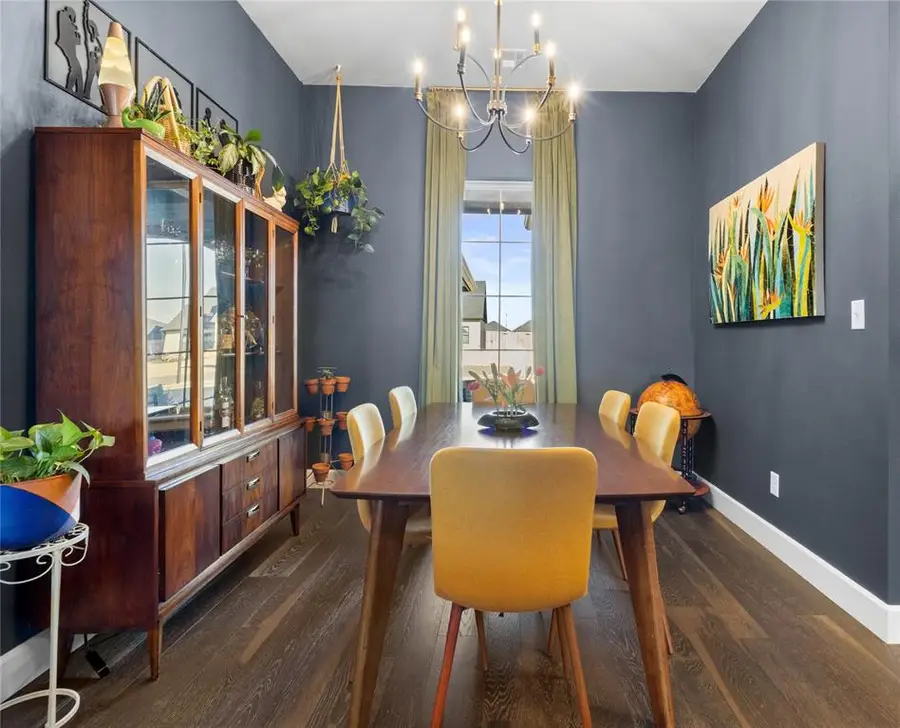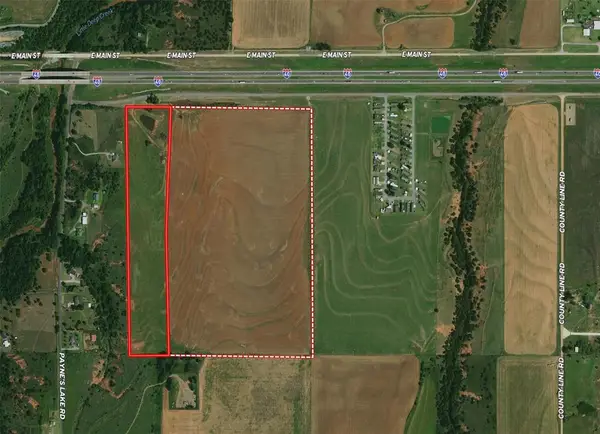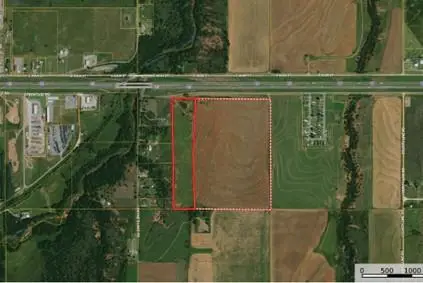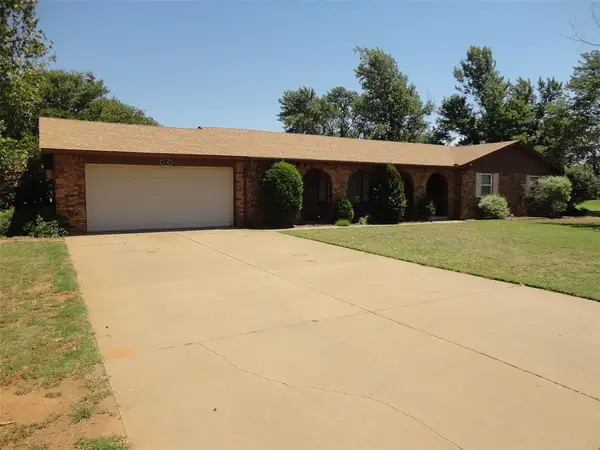2802 Cloud Nine Circle, Weatherford, OK 73096
Local realty services provided by:ERA Courtyard Real Estate



Listed by:greg morley
Office:eagle realty-the morley group
MLS#:1153689
Source:OK_OKC
Price summary
- Price:$459,000
- Price per sq. ft.:$157.08
About this home
This Modern Farmhouse style 4 Bedroom plus Study or 5 Bedroom, 3.5 Bath home is sure to impress! Fantastic location situated within walking distance to the Stafford Air & Space Museum and Weatherford's newest city park featuring a space theme and putt-putt golf, this stylish and flexible floor plan offers something for everyone. Dark distressed hard surface flooring throughout Entry, Living, Formal Dining, Kitchen, Breakfast, and Walkways. Impressive Kitchen w/ custom cabinets, professional grade stainless appliances, 42" uppers plus glass display at top. Walk-in corner pantry. Under cabinet & along base / floor cabinet lighting. Designer fixtures throughout. Spacious Owner's Suite w/ vaulted ceiling, walk-in tile shower, soaking tub, and HUGE walk-in closet. Bedroom 2 / Study is private and served by Guest Bath. Bedrooms 3 & 4 are divided by private vanities and shared tub / shower area. Upstairs you will find a large game room, the 5th Bedroom and a full Bath. Great storage throughout! Tankless hot water = instant on demand hot water. Expand your living space to the oversized covered and open patio area. Full sprinkler system, wood privacy fence, landscaping, and full rain gutters complete the exterior of this exceptional home located in the top-rated Weatherford Public School system, and home to Southwestern Oklahoma State University, recently ranked as a top 10 most beautiful campus.
Contact an agent
Home facts
- Year built:2022
- Listing Id #:1153689
- Added:191 day(s) ago
- Updated:August 08, 2025 at 07:27 AM
Rooms and interior
- Bedrooms:4
- Total bathrooms:4
- Full bathrooms:3
- Half bathrooms:1
- Living area:2,922 sq. ft.
Heating and cooling
- Cooling:Zoned Electric
- Heating:Zoned Gas
Structure and exterior
- Roof:Heavy Comp
- Year built:2022
- Building area:2,922 sq. ft.
- Lot area:0.22 Acres
Schools
- High school:Weatherford HS
- Middle school:Weatherford MS
- Elementary school:Burcham ES,Weatherford East ES,Weatherford West ES
Utilities
- Water:Public
Finances and disclosures
- Price:$459,000
- Price per sq. ft.:$157.08
New listings near 2802 Cloud Nine Circle
- New
 $2,250,000Active74 Acres
$2,250,000Active74 AcresS I-40 Service Road, Weatherford, OK 73096
MLS# 1185799Listed by: UNITED COUNTRY HEARD AUCTION & RE - New
 $489,000Active20 Acres
$489,000Active20 AcresS I-40 Frontage Road, Weatherford, OK 73096
MLS# 1185803Listed by: UNITED COUNTRY HEARD AUCTION & RE - New
 $229,000Active3 beds 2 baths1,652 sq. ft.
$229,000Active3 beds 2 baths1,652 sq. ft.1700 E Ridgeway Street, Weatherford, OK 73096
MLS# 1183751Listed by: MOXY REALTY - New
 $225,000Active3 beds 2 baths1,395 sq. ft.
$225,000Active3 beds 2 baths1,395 sq. ft.1010 N Stonegate Drive, Weatherford, OK 73096
MLS# 1185299Listed by: DAVIS PROPERTIES, LLC. - New
 $232,000Active3 beds 2 baths1,543 sq. ft.
$232,000Active3 beds 2 baths1,543 sq. ft.116 N Furlong Drive, Weatherford, OK 73096
MLS# 1184875Listed by: HARTSELL REAL ESTATE - New
 $109,900Active2 beds 1 baths682 sq. ft.
$109,900Active2 beds 1 baths682 sq. ft.516 E Huber Avenue, Weatherford, OK 73096
MLS# 1184205Listed by: GREEN REAL ESTATE LLC - New
 $220,000Active3 beds 2 baths1,546 sq. ft.
$220,000Active3 beds 2 baths1,546 sq. ft.1009 Sherwood Street, Weatherford, OK 73096
MLS# 1185182Listed by: SLAGELL REAL ESTATE - New
 $242,000Active3 beds 2 baths1,465 sq. ft.
$242,000Active3 beds 2 baths1,465 sq. ft.2020 E Lawter Road, Weatherford, OK 73096
MLS# 1185165Listed by: GREEN REAL ESTATE LLC - New
 $239,900Active3 beds 2 baths1,590 sq. ft.
$239,900Active3 beds 2 baths1,590 sq. ft.1229 N Indiana Street, Weatherford, OK 73096
MLS# 1184943Listed by: MCGRAW REALTORS - New
 $220,000Active3 beds 2 baths1,488 sq. ft.
$220,000Active3 beds 2 baths1,488 sq. ft.2310 Peach, Weatherford, OK 73096
MLS# 1184815Listed by: DAVIS PROPERTIES, LLC.
