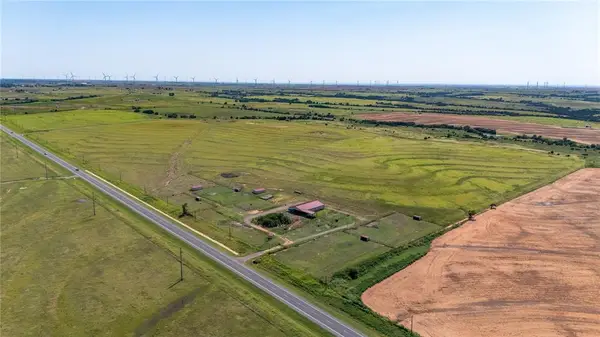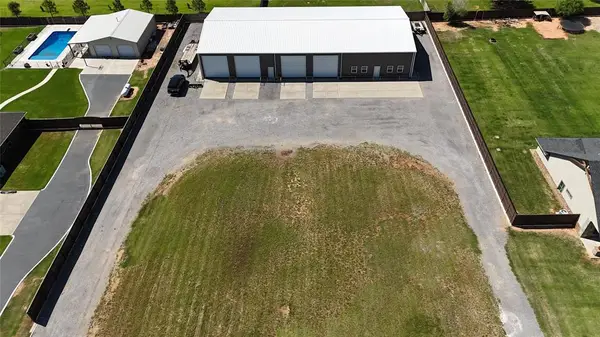3516 Nicklaus Drive, Weatherford, OK 73096
Local realty services provided by:ERA Courtyard Real Estate
Listed by:laura sweeney
Office:eagle realty-the morley group
MLS#:1192067
Source:OK_OKC
3516 Nicklaus Drive,Weatherford, OK 73096
$535,000
- 3 Beds
- 3 Baths
- 3,105 sq. ft.
- Single family
- Active
Price summary
- Price:$535,000
- Price per sq. ft.:$172.3
About this home
Custom home on a corner lot! Beautiful home featuring dream kitchen with quartz countertops, white cabinets, tile backsplash, stainless appliances, island seating, & under the cabinet lighting. Open floor plan with so much space to decorate and create your own functional space. Right off the front entry is an office. Living room has a stone fireplace with gas logs & vaulted ceiling for that feeling of greatness. Primary suite features huge bedroom, walk in closet, tile shower with glass door, jetted tub, SO MUCH countertop space including a vanity, & double sinks. Half bath off great room, split bedroom plan, spacious bedrooms with walk in closets connected by a Jack & Jill bathroom with double sinks, again SO MUCH countertop space, and tile shower with glass door. Laundry room off the garage and finished basement just over 300 sq ft. Oversized 3 car garage, covered back patio with plenty of entertaining space, & whole house generator. Don't miss out on this beauty!
Contact an agent
Home facts
- Year built:2018
- Listing ID #:1192067
- Added:8 day(s) ago
- Updated:September 27, 2025 at 12:35 PM
Rooms and interior
- Bedrooms:3
- Total bathrooms:3
- Full bathrooms:2
- Half bathrooms:1
- Living area:3,105 sq. ft.
Heating and cooling
- Cooling:Central Electric
- Heating:Central Gas
Structure and exterior
- Roof:Composition
- Year built:2018
- Building area:3,105 sq. ft.
- Lot area:0.32 Acres
Schools
- High school:Weatherford HS
- Middle school:Weatherford MS
- Elementary school:Burcham ES
Finances and disclosures
- Price:$535,000
- Price per sq. ft.:$172.3
New listings near 3516 Nicklaus Drive
 $850,000Active160 Acres
$850,000Active160 Acres9829 N Hwy 54 Highway, Weatherford, OK 73096
MLS# 1184651Listed by: MCGRAW REALTORS- New
 $255,000Active-- beds -- baths6,000 sq. ft.
$255,000Active-- beds -- baths6,000 sq. ft.24174 E 998-th Road, Weatherford, OK 73096
MLS# 1193008Listed by: REMAX GOLD BUCKLE REALTY - New
 $179,000Active3 beds 1 baths1,406 sq. ft.
$179,000Active3 beds 1 baths1,406 sq. ft.718 W Huber Avenue, Weatherford, OK 73096
MLS# 1192767Listed by: EAGLE REALTY-THE MORLEY GROUP - New
 $47,500Active1.07 Acres
$47,500Active1.07 AcresN 2425 Road, Weatherford, OK 73096
MLS# 1192170Listed by: GREEN REAL ESTATE LLC - New
 $225,000Active3 beds 2 baths1,654 sq. ft.
$225,000Active3 beds 2 baths1,654 sq. ft.171 Circle Drive, Weatherford, OK 73096
MLS# 1191608Listed by: BRANDHORST REALTY  $380,000Pending3 beds 3 baths2,890 sq. ft.
$380,000Pending3 beds 3 baths2,890 sq. ft.10088 N 2396 Road, Weatherford, OK 73096
MLS# 1189692Listed by: MAGILL REAL ESTATE $232,900Active3 beds 3 baths2,740 sq. ft.
$232,900Active3 beds 3 baths2,740 sq. ft.619 N 6th Street, Weatherford, OK 73096
MLS# 1191068Listed by: WEICHERT REALTORS CENTENNIAL $279,900Pending3 beds 3 baths2,113 sq. ft.
$279,900Pending3 beds 3 baths2,113 sq. ft.1535 Mockingbird Lane, Weatherford, OK 73096
MLS# 1190738Listed by: MAGILL REAL ESTATE $229,000Active3 beds 2 baths1,604 sq. ft.
$229,000Active3 beds 2 baths1,604 sq. ft.1312 Linwood Street, Weatherford, OK 73096
MLS# 1190908Listed by: EAGLE REALTY-THE MORLEY GROUP
