332861 E Quail Run Dr S Drive, Wellston, OK 74881
Local realty services provided by:ERA Courtyard Real Estate
Listed by: evan lerch
Office: exit realty premier
MLS#:1194351
Source:OK_OKC
332861 E Quail Run Dr S Drive,Wellston, OK 74881
$389,900
- 3 Beds
- 3 Baths
- 2,064 sq. ft.
- Single family
- Pending
Price summary
- Price:$389,900
- Price per sq. ft.:$188.91
About this home
Your piece of paradise! This 3 bedroom two and a half bath home in a gated community,is move-in ready. Nestled on five fabulous acres and only minutes from the turnpike. Light, bright flexible floor plan features a wood beam vaulted ceiling, as well as arches and angles that give this home character. The spacious, inviting living area is the perfect place to gather around the gas log fireplace or watch the big game. You’ll love the nicely equipped, gourmet kitchen! The massive island is counter height and can accommodate seating. A large pantry, farmhouse sink and coffee bar make this the perfect place to entertain. So much storage and counter space! With the laundry in the master closet , no need to lug your laundry around the whole house! Relax in the master suite featuring a tray ceiling and spa-like private bathroom. A luxurious soaking tub along with his and her vanities lead the way to the most amazing closet! Guest rooms are generously sized, have ceiling fans and offer ample closet space. Your are sure to enjoy the outdoor living space overlooking this versatile acreage with great views and room to explore! A covered patio and a partially fenced yard for pup is a bonus!
Contact an agent
Home facts
- Year built:2024
- Listing ID #:1194351
- Added:138 day(s) ago
- Updated:February 19, 2026 at 08:36 AM
Rooms and interior
- Bedrooms:3
- Total bathrooms:3
- Full bathrooms:2
- Half bathrooms:1
- Living area:2,064 sq. ft.
Heating and cooling
- Cooling:Central Electric
- Heating:Central Electric
Structure and exterior
- Roof:Composition
- Year built:2024
- Building area:2,064 sq. ft.
- Lot area:5.1 Acres
Schools
- High school:Wellston HS
- Middle school:Wellston MS
- Elementary school:Wellston ES
Utilities
- Water:Private Well Available
- Sewer:Septic Tank
Finances and disclosures
- Price:$389,900
- Price per sq. ft.:$188.91
New listings near 332861 E Quail Run Dr S Drive
- New
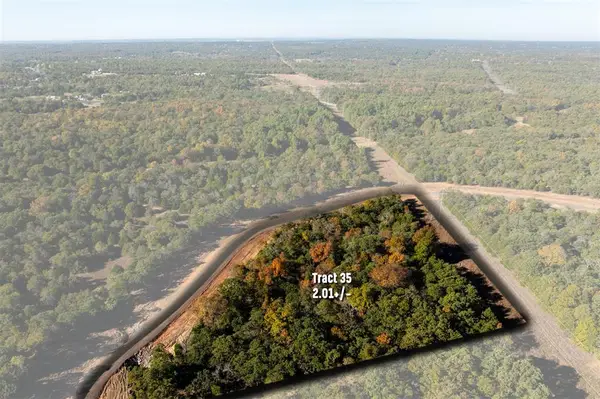 $30,000Active2 Acres
$30,000Active2 Acres0 Hwy 102, Wellston, OK 74881
MLS# 1214704Listed by: PIONEER REALTY - New
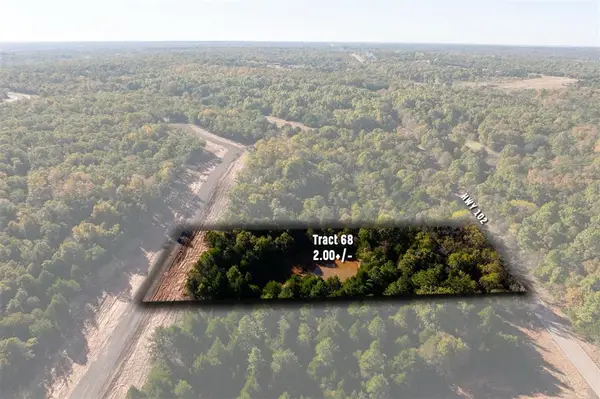 $33,500Active2 Acres
$33,500Active2 Acres0 Hwy 102, Wellston, OK 74881
MLS# 1214706Listed by: PIONEER REALTY - New
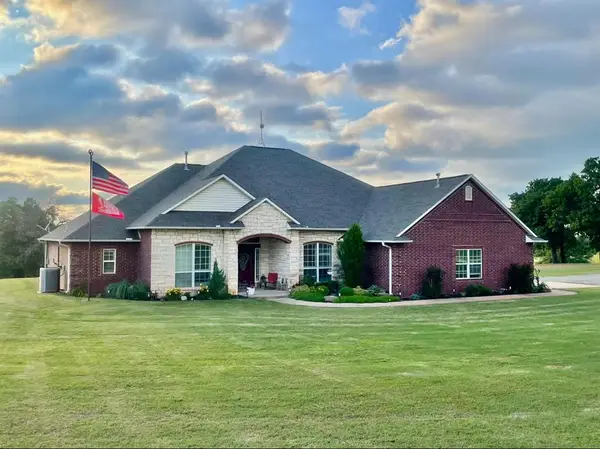 $645,000Active3 beds 3 baths3,054 sq. ft.
$645,000Active3 beds 3 baths3,054 sq. ft.329826 E Highway 66 Ranch, Wellston, OK 74881
MLS# 1214647Listed by: COLLECTION 7 REALTY - New
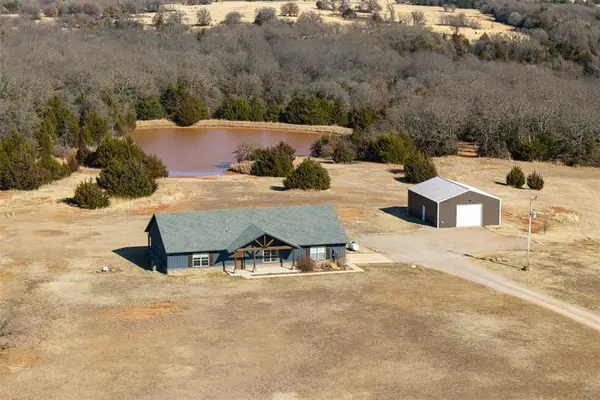 $850,000Active3 beds 2 baths2,184 sq. ft.
$850,000Active3 beds 2 baths2,184 sq. ft.335624 E 960 Road, Wellston, OK 74881
MLS# 1214236Listed by: ADAMS FAMILY REAL ESTATE LLC 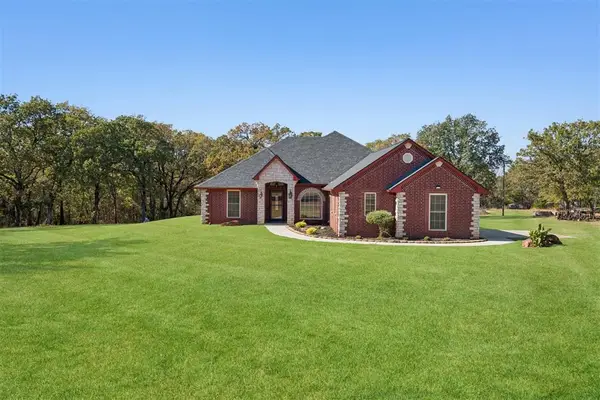 $375,000Pending3 beds 2 baths2,054 sq. ft.
$375,000Pending3 beds 2 baths2,054 sq. ft.960964 S Hoot Owl Lane, Wellston, OK 74881
MLS# 1212405Listed by: STETSON BENTLEY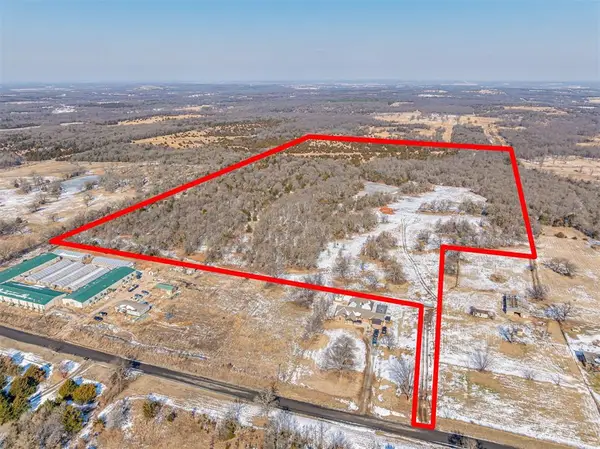 $499,900Active66.62 Acres
$499,900Active66.62 Acres980 Road, Wellston, OK 74881
MLS# 1212434Listed by: WILLARD REAL ESTATE GROUP $39,000Active3.59 Acres
$39,000Active3.59 Acres0 Forrest Hills Road, Wellston, OK 74881
MLS# 1212742Listed by: PIONEER REALTY $27,500Active2.72 Acres
$27,500Active2.72 Acres0 Forrest Hills Road, Wellston, OK 74881
MLS# 1212729Listed by: PIONEER REALTY $25,000Active2.38 Acres
$25,000Active2.38 Acres0 Forrest Hills Road, Wellston, OK 74881
MLS# 1212735Listed by: PIONEER REALTY $32,500Active3.64 Acres
$32,500Active3.64 Acres0 Forrest Hills Road, Wellston, OK 74881
MLS# 1212739Listed by: PIONEER REALTY

