980438 S Shadowood Drive, Wellston, OK 74881
Local realty services provided by:ERA Courtyard Real Estate
Listed by: kandi malphrus
Office: legacy oak realty
MLS#:1165511
Source:OK_OKC
980438 S Shadowood Drive,Wellston, OK 74881
$395,000
- 3 Beds
- 2 Baths
- 2,288 sq. ft.
- Single family
- Active
Price summary
- Price:$395,000
- Price per sq. ft.:$172.64
About this home
SELLER OFFERING $15,000 TOWARD ANY BUYER COSTS! Welcome to your private rural retreat at 980438 S Shadowood Dr in Wellston, OK! This custom-built 3-bedroom, 2-bath home sits on 10 (mol) partially wooded acres with circle drive, ponds, and cut trails for exploring. Relax on the covered front or back porch overlooking the koi pond, or entertain under soaring vaulted ceilings with a striking center beam.
Inside, the split floor plan offers privacy and comfort. The gourmet kitchen boasts custom cabinetry, granite countertops, a farmhouse sink, high-end ZLINE gas range, and an oversized island with bar seating. A formal dining area makes hosting easy. The master suite features a spa-like bath with double vanities and a tiled step-in shower with bench seating. Both bathrooms feature tiled showers, and an interior safe room with reinforced door adds peace of mind.
Energy-efficient upgrades include spray foam insulation, high-efficiency systems, and a whole-home dehumidifier. Outdoors, enjoy livestock-ready acreage with trails and ponds, plus an additional underground storm shelter. CVEC Fiber internet is available, and the location is unbeatable close to the Turner and Kickapoo Turnpikes for quick commutes to OKC, Tulsa, or Tinker AFB. White Rock School offers K-8 while Harrah and Wellston are choices for high school (Buyer to verify all school information).
An additional 8+ (mol) acres with full utilities may be available for purchase. The mobile home on the property to the south will be moved prior to closing
Don’t miss the chance to make this retreat your own! Schedule a showing today!
Contact an agent
Home facts
- Year built:2022
- Listing ID #:1165511
- Added:319 day(s) ago
- Updated:November 17, 2025 at 01:37 PM
Rooms and interior
- Bedrooms:3
- Total bathrooms:2
- Full bathrooms:2
- Living area:2,288 sq. ft.
Heating and cooling
- Cooling:Central Electric
- Heating:Central Electric
Structure and exterior
- Roof:Metal
- Year built:2022
- Building area:2,288 sq. ft.
- Lot area:10.1 Acres
Schools
- High school:N/A
- Middle school:N/A
- Elementary school:White Rock Public School
Utilities
- Water:Private Well Available
- Sewer:Septic Tank
Finances and disclosures
- Price:$395,000
- Price per sq. ft.:$172.64
New listings near 980438 S Shadowood Drive
- New
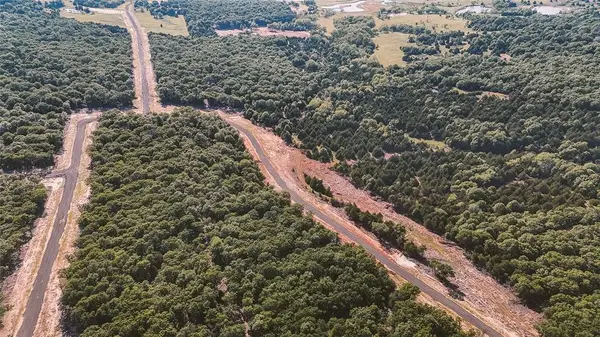 $45,000Active5.21 Acres
$45,000Active5.21 Acres0 Hwy 177, Wellston, OK 74881
MLS# 1201602Listed by: PIONEER REALTY - New
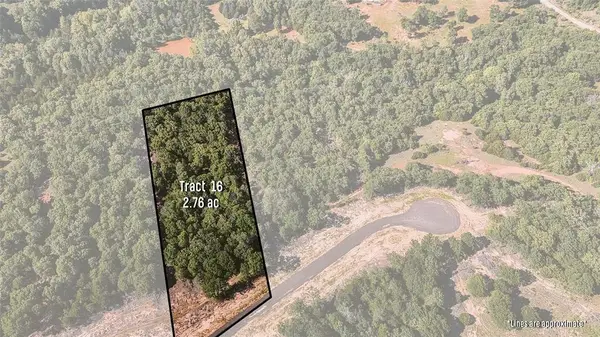 $30,000Active2.76 Acres
$30,000Active2.76 Acres0 Hwy 177, Wellston, OK 74881
MLS# 1201604Listed by: PIONEER REALTY - New
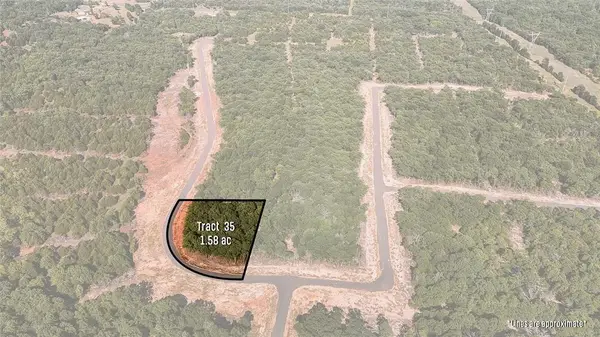 $25,000Active1.58 Acres
$25,000Active1.58 Acres0 Hwy 177, Wellston, OK 74881
MLS# 1201608Listed by: PIONEER REALTY - New
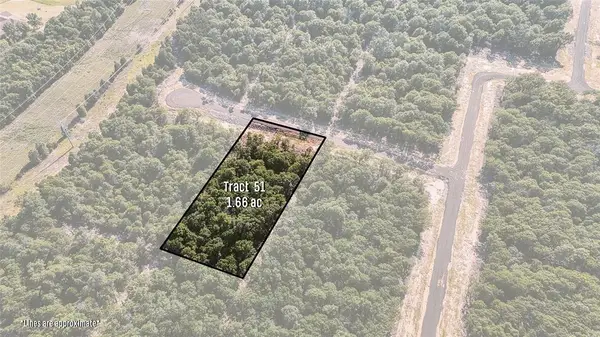 $22,500Active1.66 Acres
$22,500Active1.66 Acres0 Hwy 177, Wellston, OK 74881
MLS# 1201609Listed by: PIONEER REALTY - New
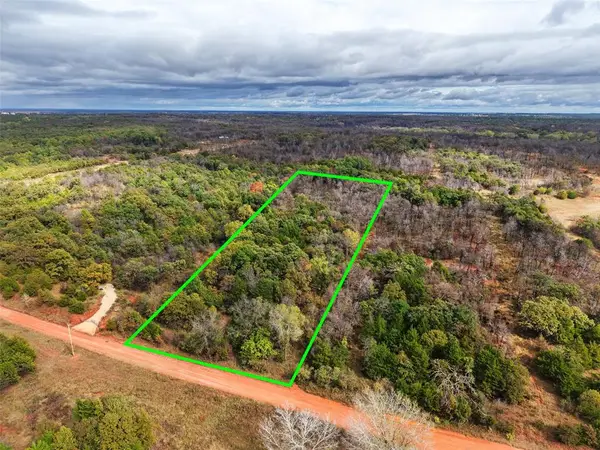 $40,000Active3.9 Acres
$40,000Active3.9 Acres000 N 3290 Road, Wellston, OK 74881
MLS# 1200982Listed by: KELLER WILLIAMS REALTY ADV - New
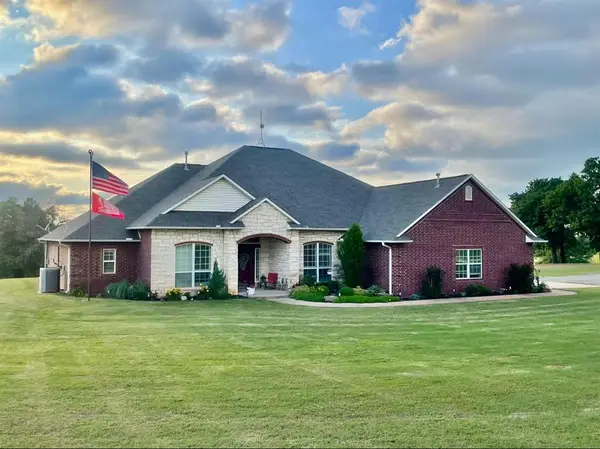 $649,900Active3 beds 3 baths3,054 sq. ft.
$649,900Active3 beds 3 baths3,054 sq. ft.329826 E Highway 66 Ranch, Wellston, OK 74881
MLS# 1200941Listed by: COLLECTION 7 REALTY - New
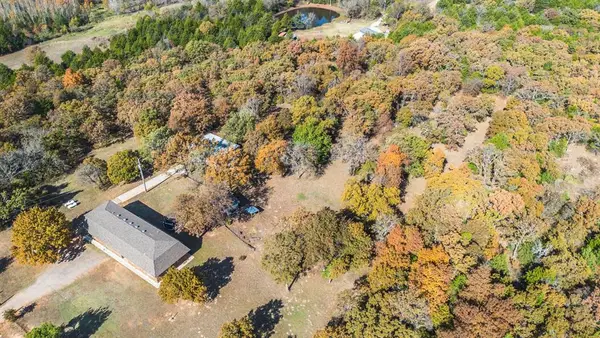 $375,000Active4 beds 2 baths2,163 sq. ft.
$375,000Active4 beds 2 baths2,163 sq. ft.331178 E Captain Drive, Wellston, OK 74881
MLS# 1200538Listed by: COLDWELL BANKER SELECT - New
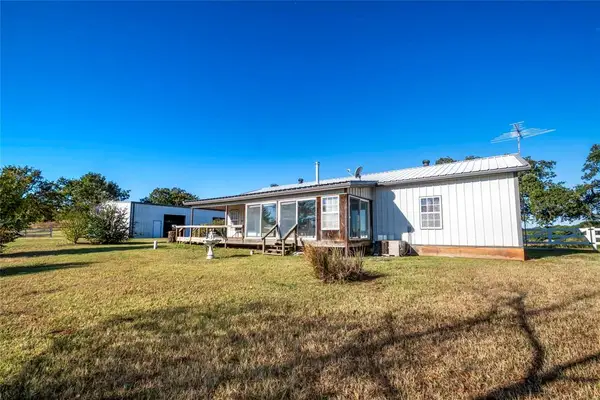 $435,000Active2 beds 2 baths1,800 sq. ft.
$435,000Active2 beds 2 baths1,800 sq. ft.330701 E 1000 Road, Wellston, OK 74881
MLS# 1200614Listed by: RE/MAX REALTY PLUS INC - New
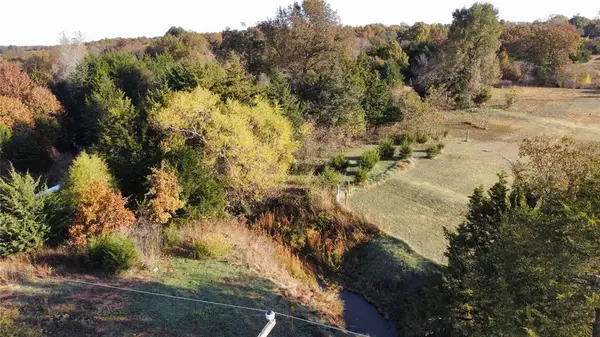 $49,999Active4.12 Acres
$49,999Active4.12 Acres100861 S Red Rock Trail, Wellston, OK 74881
MLS# 1200510Listed by: AIM REAL ESTATE LLC 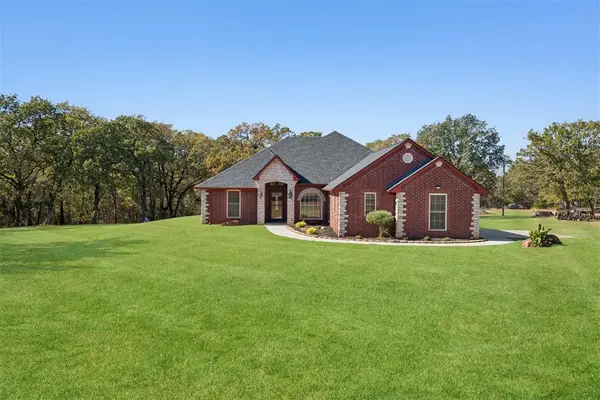 $325,000Pending3 beds 2 baths2,054 sq. ft.
$325,000Pending3 beds 2 baths2,054 sq. ft.960964 S Hoot Owl Lane, Wellston, OK 74881
MLS# 1194624Listed by: STETSON BENTLEY
