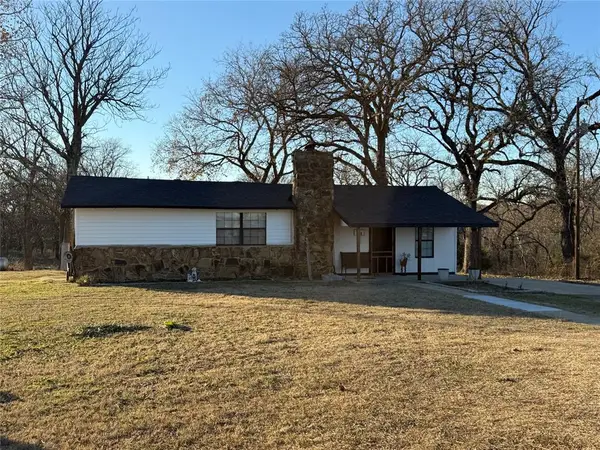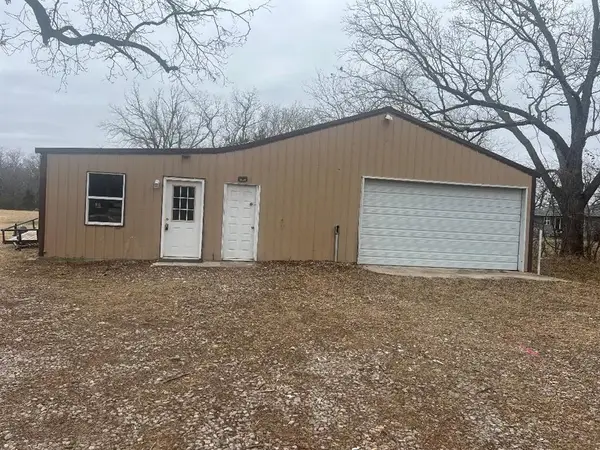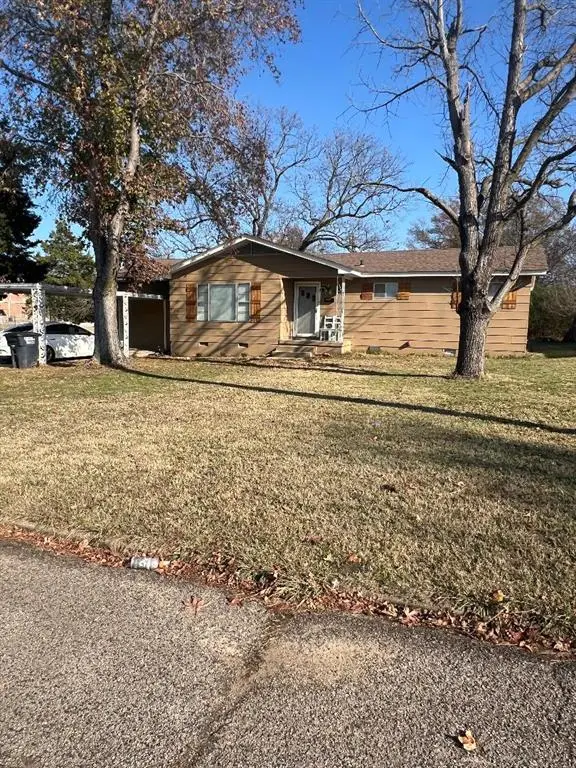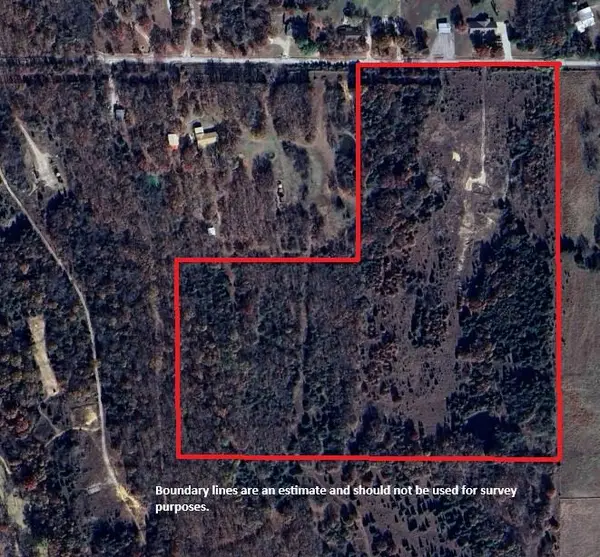36441 Lakeside Drive, Wewoka, OK 74884
Local realty services provided by:ERA Courtyard Real Estate
Listed by: pam robinson
Office: pam robinson real estate inc
MLS#:1183050
Source:OK_OKC
36441 Lakeside Drive,Wewoka, OK 74884
$230,000
- 2 Beds
- 1 Baths
- 1,000 sq. ft.
- Single family
- Active
Price summary
- Price:$230,000
- Price per sq. ft.:$230
About this home
Lakefront getaway on Wewoka Lake! This long-time family-owned property offers unbeatable views, a private 12x20 dock shared with the neighbor to the east, a 10x20 wood deck to the house, and a custom fire pit by the water where many hours are spent with family and friends. The owner cleared rocks by hand and rake, creating a sandy-bottom swim area about 4 feet deep — perfect for summer fun. Enjoy skiing, jet skis, houseboats, and great fishing. Home features two bedrooms (possibly 3rd), a full kitchen, an add-on for more living space with several windows for the lake views, and a one-of-a-kind live tree centerpiece with epoxy windows. Metal roof, commercial gutters, carport, storage shed, and mature Shade trees. It is peaceful, private, and easy to show lot size approx 47x106. Home has it's own septic system. Shared water well with the E neighbor. Buyer to verify square footage. Why wait? Call today!
Contact an agent
Home facts
- Year built:1972
- Listing ID #:1183050
- Added:159 day(s) ago
- Updated:January 08, 2026 at 01:33 PM
Rooms and interior
- Bedrooms:2
- Total bathrooms:1
- Full bathrooms:1
- Living area:1,000 sq. ft.
Heating and cooling
- Cooling:Window Unit(s)
- Heating:Central Electric
Structure and exterior
- Roof:Metal
- Year built:1972
- Building area:1,000 sq. ft.
- Lot area:0.11 Acres
Schools
- High school:Butner HS
- Middle school:N/A
- Elementary school:Butner ES
Utilities
- Water:Private Well Available
- Sewer:Septic Tank
Finances and disclosures
- Price:$230,000
- Price per sq. ft.:$230
New listings near 36441 Lakeside Drive
 $39,900Active0.78 Acres
$39,900Active0.78 Acres12360 S Edith Street, Wewoka, OK 74884
MLS# 2551051Listed by: C21/FIRST CHOICE REALTY $89,000Active2 beds 2 baths1,006 sq. ft.
$89,000Active2 beds 2 baths1,006 sq. ft.224 E 3rd Street, Wewoka, OK 74884
MLS# 1206767Listed by: JACK SHERRY REAL ESTATE $70,000Active4 beds 2 baths2,664 sq. ft.
$70,000Active4 beds 2 baths2,664 sq. ft.1101 S Mekusukey Avenue, Wewoka, OK 74884
MLS# 2550291Listed by: C21/FIRST CHOICE REALTY $205,000Active2 beds 2 baths1,210 sq. ft.
$205,000Active2 beds 2 baths1,210 sq. ft.12739 NS 3680 Road, Wewoka, OK 74884
MLS# 1206158Listed by: JACK SHERRY REAL ESTATE $139,900Active1 beds 1 baths640 sq. ft.
$139,900Active1 beds 1 baths640 sq. ft.10 S Posey Street, Wewoka, OK 74884
MLS# 1206151Listed by: CARTER REAL ESTATE COMPANY $120,000Active2 beds 1 baths1,312 sq. ft.
$120,000Active2 beds 1 baths1,312 sq. ft.1204 S Seminole Avenue, Wewoka, OK 74884
MLS# 1205025Listed by: CARTER REAL ESTATE COMPANY $79,900Pending30 Acres
$79,900Pending30 Acres0000 Timber Creek Lane, Wewoka, OK 74884
MLS# 1208662Listed by: CARTER REAL ESTATE COMPANY $80,000Active20 Acres
$80,000Active20 Acres365 Road, Wewoka, OK 74884
MLS# 1197542Listed by: PAM ROBINSON REAL ESTATE INC $73,500Active3 beds 1 baths1,892 sq. ft.
$73,500Active3 beds 1 baths1,892 sq. ft.1215 Sunset Drive, Wewoka, OK 74884
MLS# 1204768Listed by: SALT REAL ESTATE INC $199,900Active3 beds 2 baths1,779 sq. ft.
$199,900Active3 beds 2 baths1,779 sq. ft.16 Rondel, Wewoka, OK 74884
MLS# 2548886Listed by: SWEENEY & ASSOC OF HOLDENVILLE
