21390 Us Hwy 70, Wilson, OK 73463
Local realty services provided by:ERA Steve Cook & Co, Realtors
21390 Us Hwy 70,Wilson, OK 73463
$375,000
- 3 Beds
- 2 Baths
- 1,600 sq. ft.
- Single family
- Active
Listed by:lorri green
Office:dillard cies real estate
MLS#:2538340
Source:OK_NORES
Price summary
- Price:$375,000
- Price per sq. ft.:$234.38
About this home
Welcome to this charming **3-bedroom, 2-bath home** nestled on **12 scenic acres** with rolling terrain and mature trees. Offering the perfect blend of privacy, comfort, and natural beauty, this property is ideal for a full-time residence or home away from home!~ The inviting **open-concept floor plan** seamlessly connects the living, dining, and kitchen areas. Features include **sealed concrete flooring, custom wood cabinetry, a shiplap backsplash, concrete countertops, recessed lighting, ceiling fans, and a butcher block island with seating.** The kitchen comes complete with **stainless steel appliances, new microwave and dishwasher (2025),** and a large walk-in pantry. The main level highlights a **spacious primary bedroom** with barn-door closet, a **full bath featuring a striking live-edge rock vanity,** and a convenient utility room. Upstairs, two additional bedrooms showcase plush carpeting, wood accents, abundant natural light, and three oversized closets. This flexible space easily adapts to your needs—guest rooms, home office, or creative studio. Year-round comfort is ensured with a **new HVAC and heat pump (2024).** A major bonus is the **30x40 attached insulated garage/shop**—offering 1,200 sq. ft. of workspace with two overhead doors, water, electricity, and a 10x12 storage loft. Perfect for hobbies, projects, or storing lake toys and equipment. Additional amenities include a **well house with full filtration system, storm shelter, seasonal creeks,** and a **circle drive.** Located just **30 minutes from Lake Murray** and ideally situated between **Oklahoma City and Dallas,** this property offers both seclusion and convenience. With so many opportunities—including use as a private home, weekend getaway, or even a potential Airbnb— Schedule your showing today!
Contact an agent
Home facts
- Year built:2017
- Listing ID #:2538340
- Added:29 day(s) ago
- Updated:October 04, 2025 at 03:56 PM
Rooms and interior
- Bedrooms:3
- Total bathrooms:2
- Full bathrooms:2
- Living area:1,600 sq. ft.
Heating and cooling
- Cooling:Central Air, Heat Pump
- Heating:Central, Geothermal, Heat Pump
Structure and exterior
- Year built:2017
- Building area:1,600 sq. ft.
- Lot area:11.82 Acres
Schools
- High school:Wilson
- Middle school:Wilson
- Elementary school:Wilson
Utilities
- Water:Well
Finances and disclosures
- Price:$375,000
- Price per sq. ft.:$234.38
- Tax amount:$1,231 (2024)
New listings near 21390 Us Hwy 70
- New
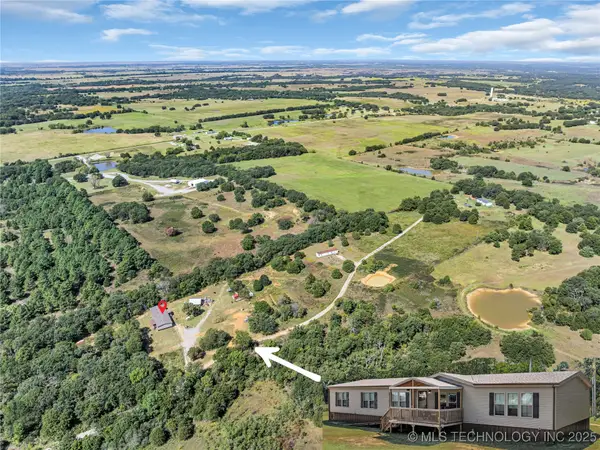 $289,000Active4 beds 2 baths2,400 sq. ft.
$289,000Active4 beds 2 baths2,400 sq. ft.223 Slider, Wilson, OK 73463
MLS# 2541216Listed by: 1 OAK REAL ESTATE CO - New
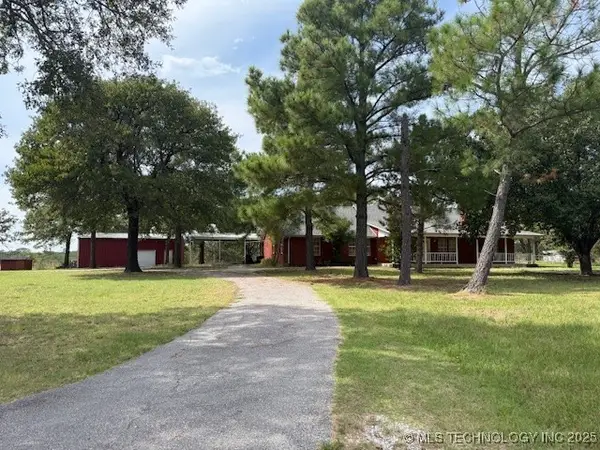 $425,000Active3 beds 3 baths2,588 sq. ft.
$425,000Active3 beds 3 baths2,588 sq. ft.435 Oak Creek Road, Wilson, OK 73463
MLS# 2541200Listed by: CLAUDIA & CAROLYN REALTY GROUP - New
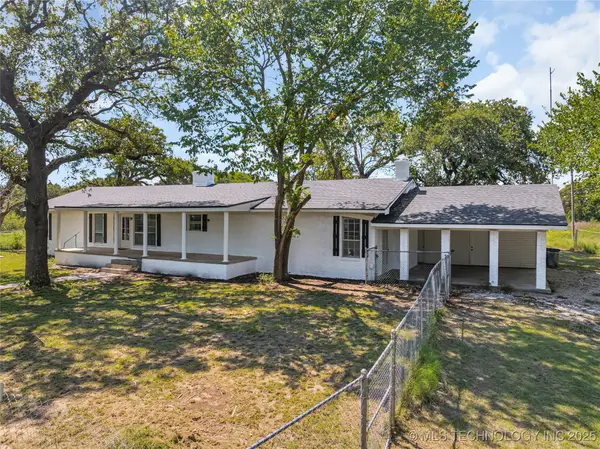 $650,000Active3 beds 2 baths2,454 sq. ft.
$650,000Active3 beds 2 baths2,454 sq. ft.2399 State Hwy 76, Wilson, OK 73463
MLS# 2540989Listed by: EXP REALTY, LLC - New
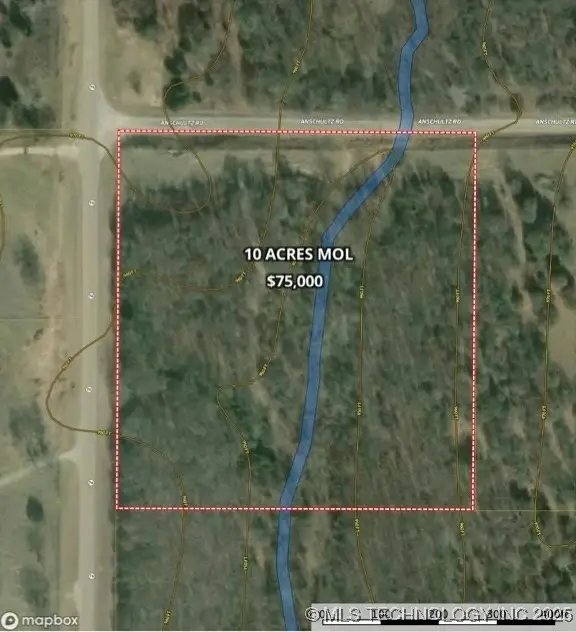 $75,000Active10 Acres
$75,000Active10 Acres10 Anshultz Road, Wilson, OK 73463
MLS# 2540803Listed by: ADVENTURE REALTY - New
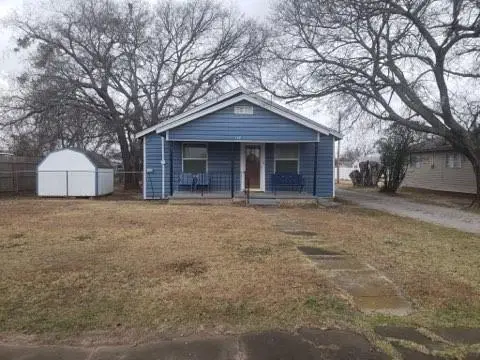 $88,000Active3 beds 1 baths1,404 sq. ft.
$88,000Active3 beds 1 baths1,404 sq. ft.955 E S. 7th Street, Wilson, OK 73463
MLS# 1193009Listed by: DOWNTOWN REALTY GROUP 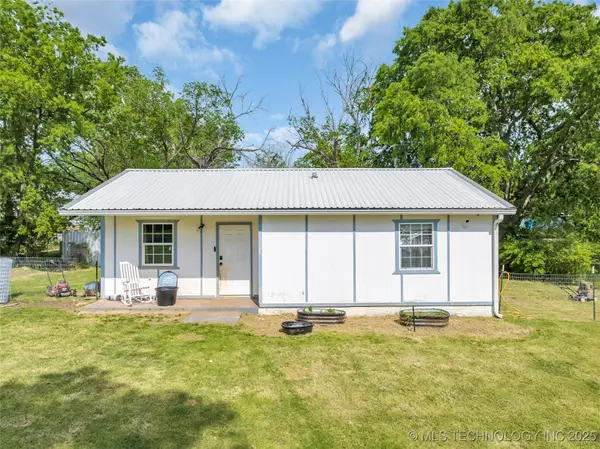 $95,000Active2 beds 1 baths850 sq. ft.
$95,000Active2 beds 1 baths850 sq. ft.1080 7th, Wilson, OK 73463
MLS# 2516808Listed by: 1 OAK REAL ESTATE CO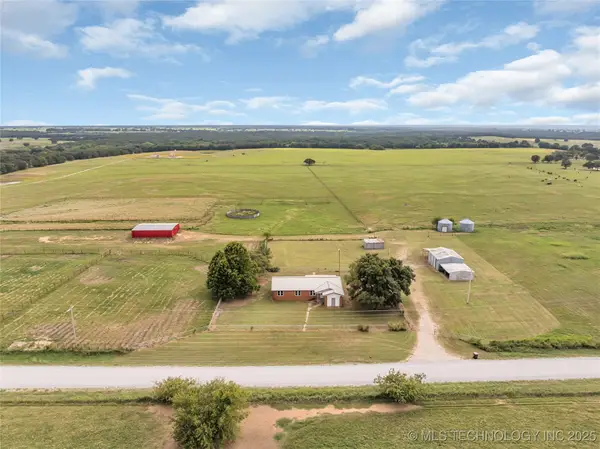 $925,000Active3 beds 1 baths1,680 sq. ft.
$925,000Active3 beds 1 baths1,680 sq. ft.28695 Kennedy Road, Wilson, OK 73463
MLS# 2539480Listed by: ARDMORE REALTY, INC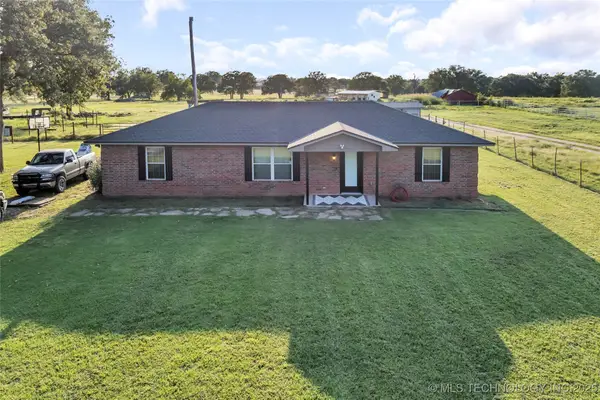 $239,900Active2 beds 2 baths1,485 sq. ft.
$239,900Active2 beds 2 baths1,485 sq. ft.191 Young Road, Wilson, OK 73463
MLS# 2538792Listed by: ARDMORE REALTY, INC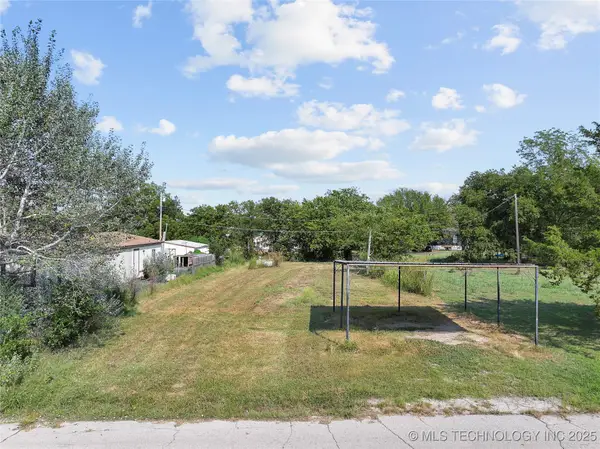 $14,000Active0.16 Acres
$14,000Active0.16 Acres976 5th, Wilson, OK 73463
MLS# 2537189Listed by: 1 OAK REAL ESTATE CO
