6051 Rubottom Road, Wilson, OK 73463
Local realty services provided by:ERA Courtyard Real Estate
Listed by: jennifer grimes
Office: century 21 judge fite company
MLS#:1202713
Source:OK_OKC
6051 Rubottom Road,Wilson, OK 73463
$705,500
- 3 Beds
- 2 Baths
- 1,456 sq. ft.
- Single family
- Active
Price summary
- Price:$705,500
- Price per sq. ft.:$484.55
About this home
Discover 83 acres of usable, accessible ranchland in the heart of southern Oklahoma, set along the historic Coffee Pot Creek and improved with two homes and multiple livestock structures. This property offers a rare combination of live water, pastureland, and housing flexibility ideal for cattle operations, family ranching, or multi-generational living. The main brick home, estimated to be approximately 60 years old, features a solid exterior structure and traditional ranch layout ready for interior renovation. With established utilities, mature shade trees, and a classic homesite setting, it provides an excellent foundation for updating into a primary residence or ranch headquarters. A second home — a well-maintained manufactured home built approximately fifteen years ago — is move-in ready and suitable for interim living, guests, caretaker quarters, or rental income. Ranch improvements include an implement barn, livestock shed, and functional working pens, offering immediate support for cattle, horses, or mixed livestock. The land is primarily open pasture with pockets of mature timber, natural shade, and rolling elevation that transitions smoothly toward Coffee Pot Creek. This seasonal creek frames the eastern edge of the property, adding habitat, water features, and scenic value. Located off Rubottom Road near Wilson, Oklahoma, the acreage sits within a region known for its agricultural heritage and proximity to both Lake Murray State Park and the Red River corridor. Access to surrounding farm-and-ranch communities, nearby highways, and the I-35 corridor makes this property attractive to buyers from both Oklahoma and Texas seeking a functional, well-situated ranch with long-term potential.
Contact an agent
Home facts
- Year built:2010
- Listing ID #:1202713
- Added:45 day(s) ago
- Updated:January 08, 2026 at 01:33 PM
Rooms and interior
- Bedrooms:3
- Total bathrooms:2
- Full bathrooms:2
- Living area:1,456 sq. ft.
Heating and cooling
- Cooling:Central Electric
- Heating:Central Electric
Structure and exterior
- Roof:Composition
- Year built:2010
- Building area:1,456 sq. ft.
- Lot area:83.69 Acres
Schools
- High school:Wilson HS
- Middle school:N/A
- Elementary school:Wilson ES
Finances and disclosures
- Price:$705,500
- Price per sq. ft.:$484.55
New listings near 6051 Rubottom Road
- New
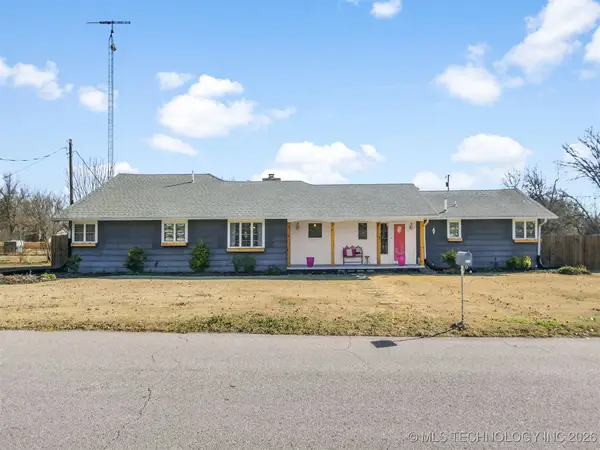 $314,900Active4 beds 3 baths3,944 sq. ft.
$314,900Active4 beds 3 baths3,944 sq. ft.251 Dogwood, Wilson, OK 73463
MLS# 2600187Listed by: RILEY & CO REAL ESTATE GROUP - New
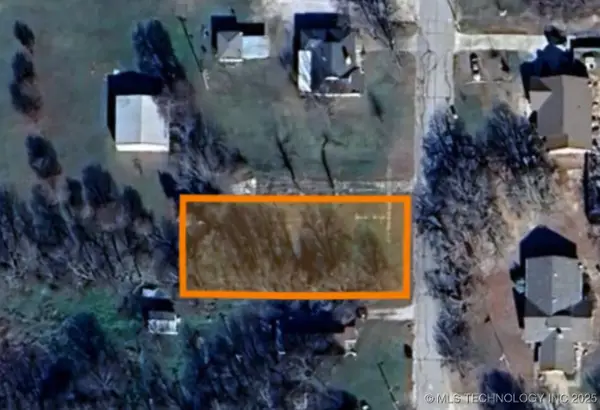 $14,000Active0.32 Acres
$14,000Active0.32 Acres555 7th, Wilson, OK 73463
MLS# 2551318Listed by: INITIAL POINT REALTY, LLC 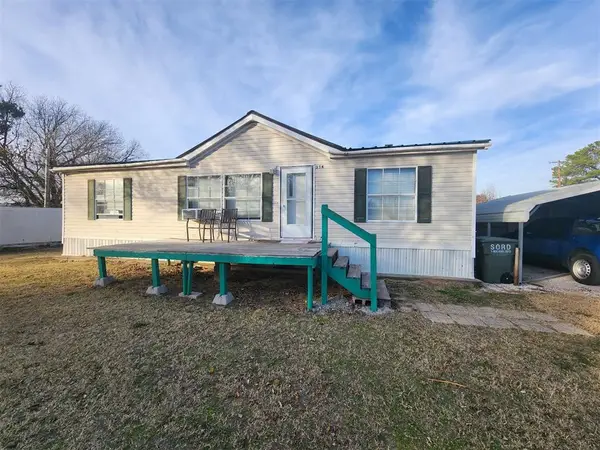 $65,000Active3 beds 2 baths1,344 sq. ft.
$65,000Active3 beds 2 baths1,344 sq. ft.314 Pine Street, Wilson, OK 73463
MLS# 1206878Listed by: DOWNTOWN REALTY GROUP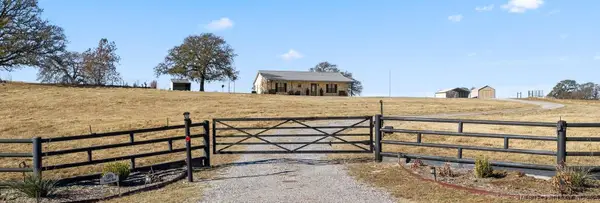 $280,000Active2 beds 2 baths1,536 sq. ft.
$280,000Active2 beds 2 baths1,536 sq. ft.1389 Dillard, Wilson, OK 73463
MLS# 2549799Listed by: WHITE BUFFALO REALTY, INC.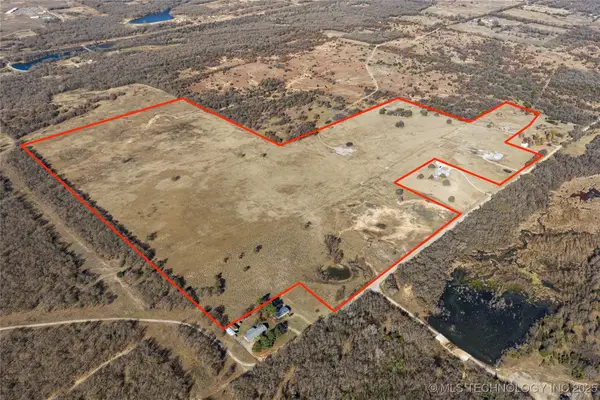 $940,000Active115.65 Acres
$940,000Active115.65 Acres1535 Dillard, Wilson, OK 73463
MLS# 2549880Listed by: WHITE BUFFALO REALTY, INC.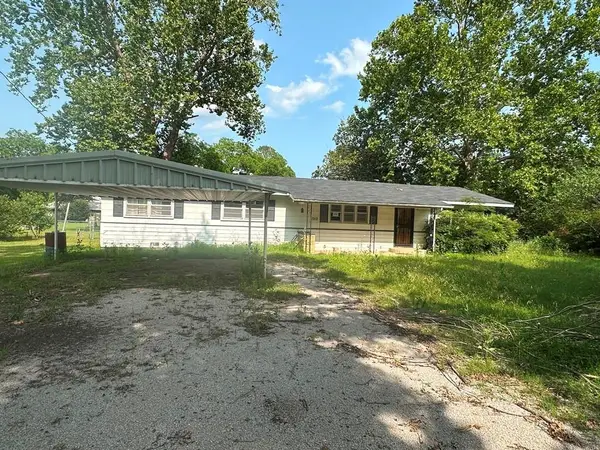 $72,000Active3 beds 2 baths1,690 sq. ft.
$72,000Active3 beds 2 baths1,690 sq. ft.1912 Us Highway 70a, Wilson, OK 73463
MLS# 1205172Listed by: HOMESMART STELLAR REALTY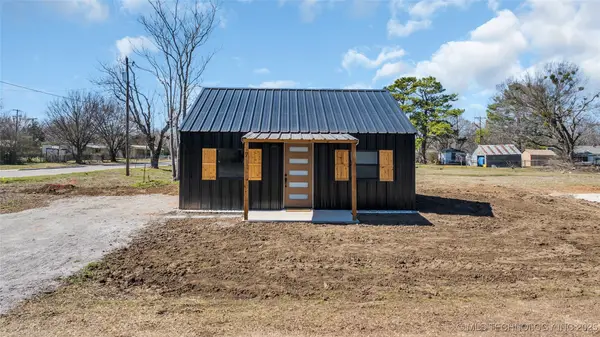 $83,000Active1 beds 1 baths1,152 sq. ft.
$83,000Active1 beds 1 baths1,152 sq. ft.21 14th, Wilson, OK 73463
MLS# 2549141Listed by: EXP REALTY, LLC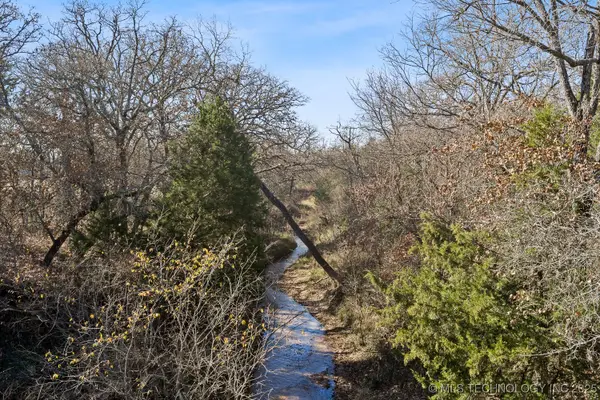 $450,000Pending60 Acres
$450,000Pending60 Acres8141 Furrh Road, Wilson, OK 73463
MLS# 2549067Listed by: THE REAL ESTATE STATION LLC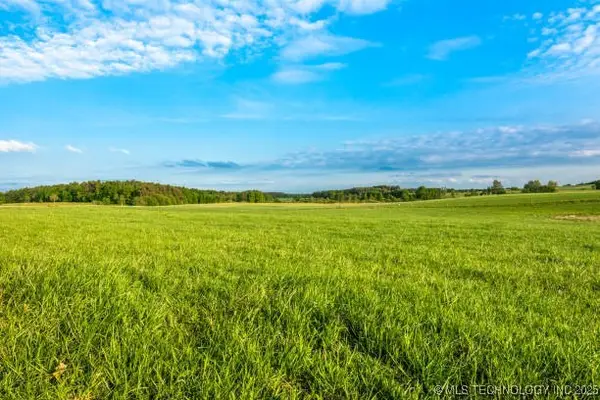 $2,475,000Active223.69 Acres
$2,475,000Active223.69 Acres158 State Hwy 76, Wilson, OK 73463
MLS# 2548692Listed by: EXP REALTY, LLC
