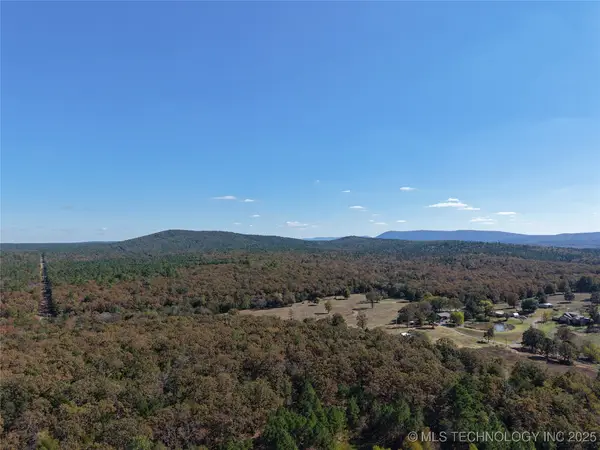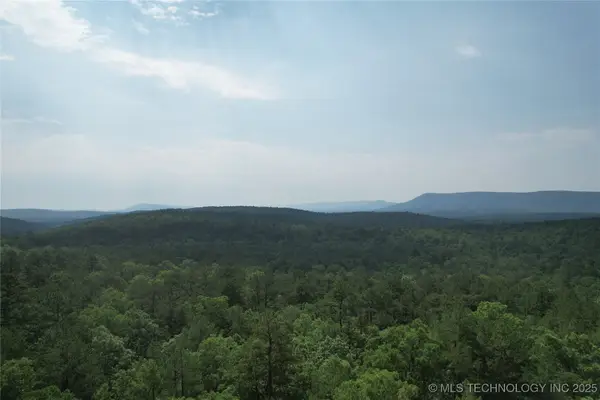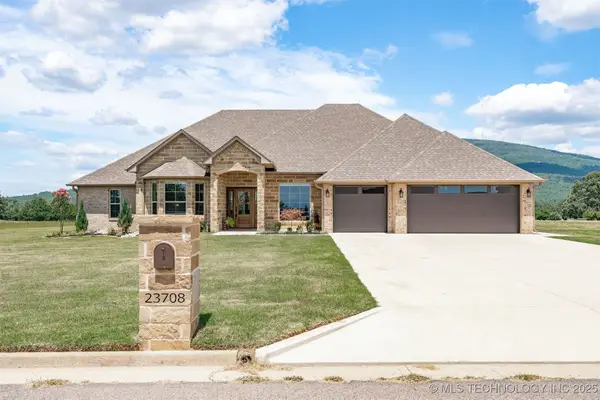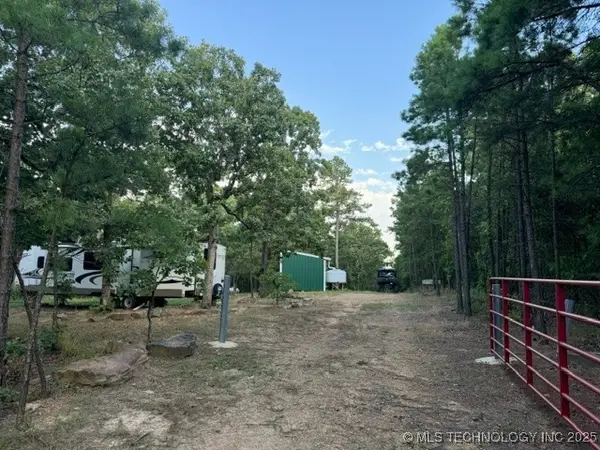31460 Earls Flat Road, Wister, OK 74966
Local realty services provided by:ERA Courtyard Real Estate
Listed by: derek henley
Office: lre realty llc.
MLS#:1153595
Source:OK_OKC
Price summary
- Price:$1,995,000
- Price per sq. ft.:$554.17
About this home
Luxury cabin combined with rustic coziness located in the Ouachita Mountains situated on a 120 acres. Large open concept cabin with full wall of windows giving you a panoramic view of the mountains. This 4br/3.5ba cabin is a wonderful intersection of beauty and elegance meeting hard work, proving that the two can coexist. Live edge cedar line the walls, adorned with beautiful wood accents and trim work; this 32 ft high-ceiling home/lodge has a great floor plan. A custom kitchen with gorgeous countertops, gas stove, new stainless steel appliances, large living room, office and two car carport. The master suite includes a spacious bathroom and large closet. In addition to the bedrooms, there is another potential bedroom in the loft on the second floor. Partially covered porch runs the entire length of the cabin overlooking the private lake. There is a large metal equipment barn that is ideal for storing your side by sides, tractors, mowers, rakes and bailers. Listing agent is related to seller and both are Licensed OK Real Estate Agents.
Contact an agent
Home facts
- Year built:2019
- Listing ID #:1153595
- Added:332 day(s) ago
- Updated:December 31, 2025 at 12:14 AM
Rooms and interior
- Bedrooms:4
- Total bathrooms:4
- Full bathrooms:3
- Half bathrooms:1
- Living area:3,600 sq. ft.
Heating and cooling
- Cooling:Central Electric
- Heating:Central Gas
Structure and exterior
- Roof:Metal
- Year built:2019
- Building area:3,600 sq. ft.
- Lot area:120 Acres
Schools
- High school:Wister HS
- Middle school:N/A
- Elementary school:Wister ES
Utilities
- Water:Private Well Available
- Sewer:Septic Tank
Finances and disclosures
- Price:$1,995,000
- Price per sq. ft.:$554.17
New listings near 31460 Earls Flat Road
 $220,000Active80 Acres
$220,000Active80 AcresRural Route, Wister, OK 74966
MLS# 2545505Listed by: RE/MAX CHAMPION LAND BROKERS $79,900Active25 Acres
$79,900Active25 AcresRural Route, Wister, OK 74966
MLS# 2548491Listed by: RE/MAX CHAMPION LAND BROKERS $85,000Active1 beds 1 baths520 sq. ft.
$85,000Active1 beds 1 baths520 sq. ft.40215 Michael Lane, Wister, OK 74966
MLS# 2546482Listed by: UNITED COUNTY J-MACK REALTY $29,900Active10 Acres
$29,900Active10 AcresRural Route, Wister, OK 74966
MLS# 2533601Listed by: RE/MAX CHAMPION LAND BROKERS $499,500Active4 beds 3 baths2,516 sq. ft.
$499,500Active4 beds 3 baths2,516 sq. ft.23708 Wolf Crest Way, Wister, OK 74966
MLS# 2529749Listed by: CHINOWTH & COHEN $99,000Pending3 beds 1 baths1,680 sq. ft.
$99,000Pending3 beds 1 baths1,680 sq. ft.44175 Goats Bluff Road, Wister, OK 74966
MLS# 2547426Listed by: RE/MAX CHAMPION LAND $3,850,000Active3 beds 3 baths3,132 sq. ft.
$3,850,000Active3 beds 3 baths3,132 sq. ft.28574 Pocahontas Road, Wister, OK 74966
MLS# 2524278Listed by: RE/MAX CHAMPION LAND BROKERS $499,000Active4 beds 2 baths1,767 sq. ft.
$499,000Active4 beds 2 baths1,767 sq. ft.36757 Petetree, Wister, OK 74966
MLS# 2517935Listed by: RE/MAX CHAMPION LAND $165,000Active80 Acres
$165,000Active80 Acres48540 Bear Creek Road, Wister, OK 74966
MLS# 2502405Listed by: COLDWELL BANKER SELECT
