1001 10th St, Woodward, OK 73801
Local realty services provided by:ERA Courtyard Real Estate
1001 10th St,Woodward, OK 73801
$475,000
- 4 Beds
- 3 Baths
- 4,482 sq. ft.
- Single family
- Active
Listed by: brian cook
Office: advanced real estate advisors
MLS#:20251151
Source:OK_NWOAR
Price summary
- Price:$475,000
- Price per sq. ft.:$105.98
About this home
The Stine-Bradbury Mansion – A Classical Revival Landmark in Woodward Step into history with this stately three-story Classical Revival mansion, originally constructed in 1916 and proudly listed on the National Register of Historic Places. Known locally as the Stine-Bradbury Mansion, this one-of-a-kind property at 1001 10th Street is a unique Classical Revival residence in Woodward—an enduring symbol of elegance, craftsmanship, and community heritage. Grand & Welcoming Main Level The main floor greets you with a formal foyer anchored by a sweeping grand staircase. To one side, a warm and inviting sitting/living area invites gatherings, while the other opens to a formal dining room featuring a built-in hutch and buffet spanning nearly an entire wall. The renovated kitchen, once a full commercial setup, now blends modern updates with timeless charm—perfect for both everyday use and event hosting. Private Quarters Upstairs Ascend by staircase—or take the convenience of the elevator—to the second floor, where you’ll find four bedrooms, two bathrooms, and multiple sitting areas awash in natural light. A Ballroom Above All The third floor is a showstopper—a spacious ballroom with gleaming wood floors and striking windows, ideal for unforgettable gatherings. This level, too, is accessible by both elevator and stairs, a thoughtful update added during the Bradbury family era. Practical Spaces The basement houses the HVAC system, storage areas, utility room, and a half bath, ensuring function supports form. Outside, there’s ample space for parking, lawn seating, and outdoor entertaining. Historic Legacy Commissioned by banker L.L. Stine, who brought early prosperity (and Woodward’s first electric car) to the community, the mansion later became the beloved home of the Bradbury family, who added the ballroom and elevator. Through the decades, this residence has served not only as a private estate but also as a venue for weddings, receptions, and civic gatherings, including the Oklahoma Conference of Mayors. Today More than just a home, the Stine-Bradbury Mansion stands as a rare opportunity to own or steward a piece of Oklahoma history. With architectural grandeur, modern updates, and cultural significance, this property offers endless possibilities—whether as a private residence, boutique venue, or community treasure. *Adjacent lots available!!
Contact an agent
Home facts
- Year built:1918
- Listing ID #:20251151
- Added:168 day(s) ago
- Updated:February 10, 2026 at 04:06 PM
Rooms and interior
- Bedrooms:4
- Total bathrooms:3
- Full bathrooms:2
- Half bathrooms:1
- Living area:4,482 sq. ft.
Heating and cooling
- Cooling:Heat Pump
- Heating:Heat Pump
Structure and exterior
- Roof:Tile Roof
- Year built:1918
- Building area:4,482 sq. ft.
- Lot area:0.52 Acres
Utilities
- Water:City Water
- Sewer:City Sewer
Finances and disclosures
- Price:$475,000
- Price per sq. ft.:$105.98
New listings near 1001 10th St
- New
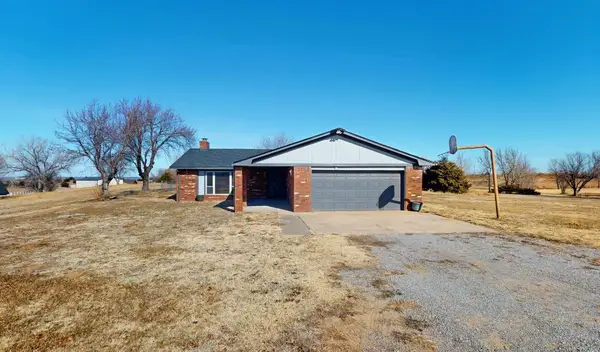 $240,000Active4 beds 2 baths2,131 sq. ft.
$240,000Active4 beds 2 baths2,131 sq. ft.42690 S County Rd 205 Lot 26, Woodward, OK 73801
MLS# 20260132Listed by: ADVANCED REAL ESTATE ADVISORS - New
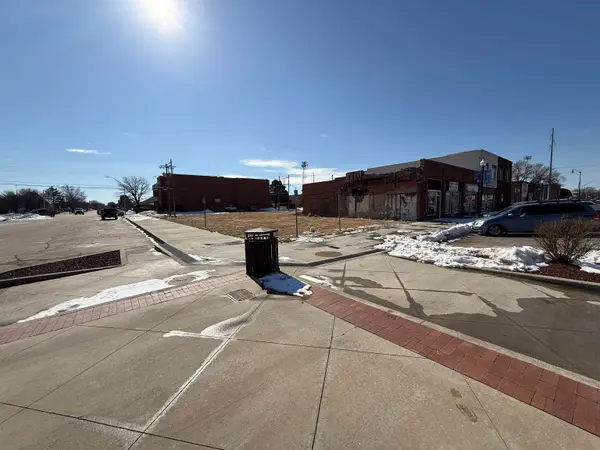 $75,000Active0.26 Acres
$75,000Active0.26 Acres1001 Main St, Woodward, OK 73801
MLS# 20260126Listed by: THE WOODWARD REAL ESTATE CO - New
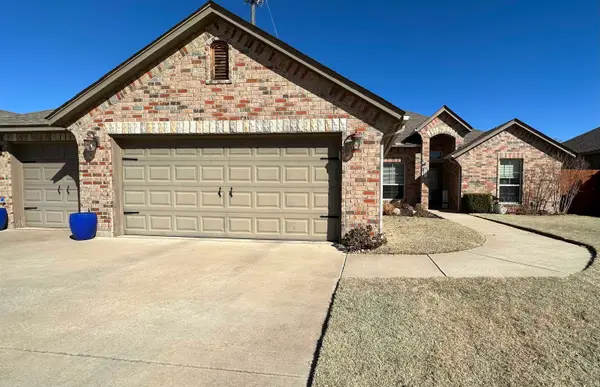 $235,000Active3 beds 2 baths1,631 sq. ft.
$235,000Active3 beds 2 baths1,631 sq. ft.2206 Red Cedar, Woodward, OK 73801-6302
MLS# 20260127Listed by: THE WOODWARD REAL ESTATE CO - New
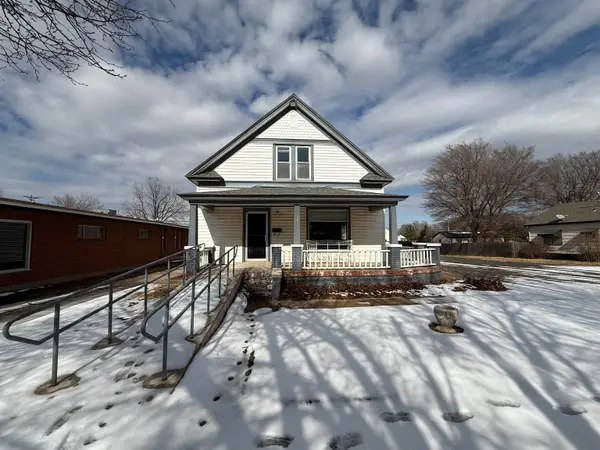 $150,000Active2 beds 2 baths1,899 sq. ft.
$150,000Active2 beds 2 baths1,899 sq. ft.1414 Main St, Woodward, OK 73801
MLS# 20260128Listed by: THE WOODWARD REAL ESTATE CO - New
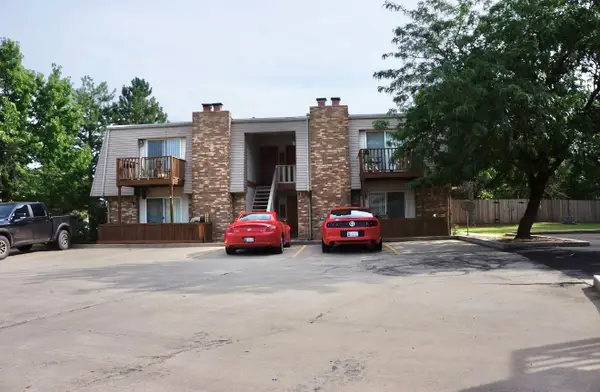 $750Active-- beds -- baths
$750Active-- beds -- baths3225 Bent Creek, Woodward, OK 73801
MLS# 20260130Listed by: THE WOODWARD REAL ESTATE CO - New
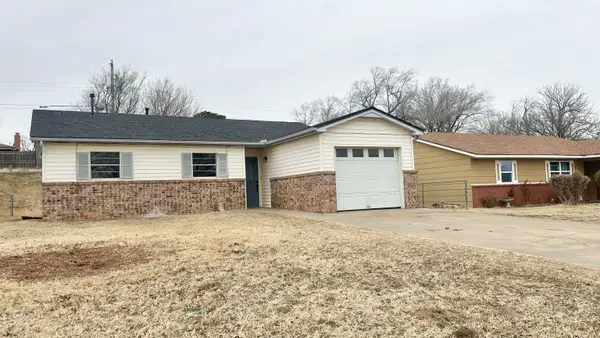 $130,000Active3 beds 2 baths1,123 sq. ft.
$130,000Active3 beds 2 baths1,123 sq. ft.2923 Meadowview Dr, Woodward, OK 73801
MLS# 20260124Listed by: THE WOODWARD REAL ESTATE CO - New
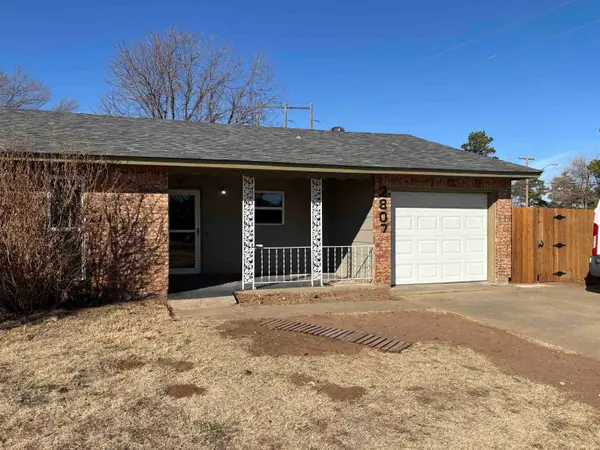 $135,000Active3 beds 2 baths1,498 sq. ft.
$135,000Active3 beds 2 baths1,498 sq. ft.2807 Concord Ln, Woodward, OK 73801
MLS# 20260121Listed by: SMITH & CO R E MARKETING PROFESSIONALS LLC 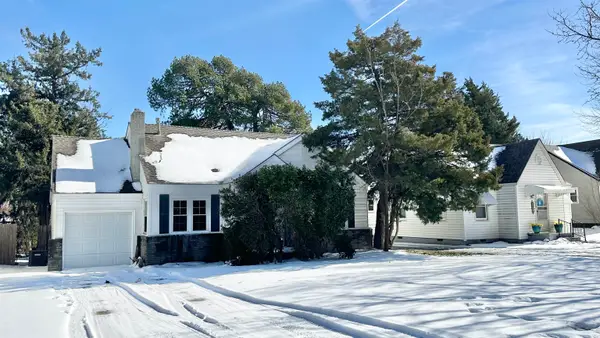 $129,900Active2 beds 1 baths1,292 sq. ft.
$129,900Active2 beds 1 baths1,292 sq. ft.1616 Hillcrest, Woodward, OK 73801
MLS# 20260093Listed by: THE WOODWARD REAL ESTATE CO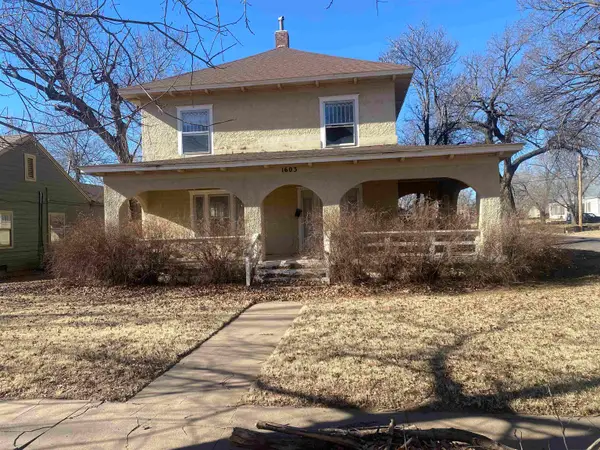 $50,000Active4 beds 4 baths1,100 sq. ft.
$50,000Active4 beds 4 baths1,100 sq. ft.1603 7th, Woodward, OK 73801
MLS# 20260090Listed by: SMITH & CO R E MARKETING PROFESSIONALS LLC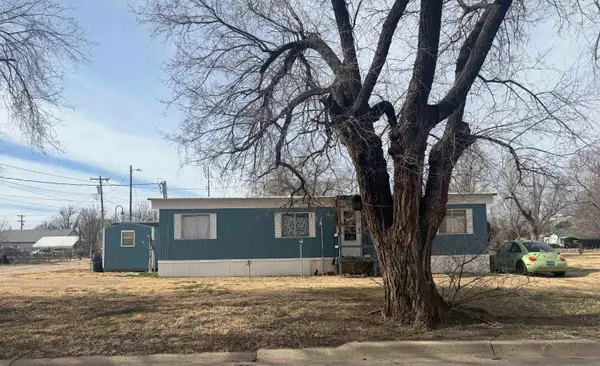 $69,000Active3 beds 2 baths1,025 sq. ft.
$69,000Active3 beds 2 baths1,025 sq. ft.1009 Madison Ave, Woodward, OK 73801
MLS# 20260089Listed by: SMITH & CO R E MARKETING PROFESSIONALS LLC

