1223 Walnut Ave, Woodward, OK 73801
Local realty services provided by:ERA Courtyard Real Estate
1223 Walnut Ave,Woodward, OK 73801
$189,900
- 3 Beds
- 2 Baths
- 1,895 sq. ft.
- Single family
- Active
Listed by: breann kirbie
Office: excel realty group
MLS#:20250929
Source:OK_NWOAR
Price summary
- Price:$189,900
- Price per sq. ft.:$100.21
About this home
Welcome to your dream home—where elegance meets convenience in this fully remodeled showstopper nestled perfectly between Cedar Heights Elementary, the Middle School, and the High School. Whether you’re taking kids to class or heading to a ballgame, this central location puts you in the heart of it all. Step inside to discover a flawless top-to-bottom renovation that brings high-end finishes, designer touches, and undeniable wow factor in every room. With an office, 3 bedrooms and 2 full bathrooms, there’s plenty of space for everyone to live and lounge in style. Features You’ll Love: Two driveways for ultimate convenience (hello, extra parking!), Detached 2-car garage perfect for vehicles, hobbies, or storage, Chic open layout with premium flooring and fresh modern finishes, Indoor utility room for next-level laundry days, Sprinkler system to keep your curb appeal on point, Basement—use it as a storm shelter, or storage This isn’t just a house, it’s a whole lifestyle upgrade. Whether you’re entertaining in the open living spaces or enjoying quiet nights in, 1223 Walnut Ave. is serving looks and practicality all in one perfect package. It’s giving: MOVE-IN READY Don’t miss your chance to live fabulously in one of Woodward's homes located centrally to so many things! Schedule your private showing today!
Contact an agent
Home facts
- Year built:1960
- Listing ID #:20250929
- Added:159 day(s) ago
- Updated:December 21, 2025 at 03:30 PM
Rooms and interior
- Bedrooms:3
- Total bathrooms:2
- Full bathrooms:2
- Living area:1,895 sq. ft.
Heating and cooling
- Cooling:Central Electric
- Heating:Central Gas
Structure and exterior
- Roof:Composition
- Year built:1960
- Building area:1,895 sq. ft.
Utilities
- Water:City Water
- Sewer:City Sewer
Finances and disclosures
- Price:$189,900
- Price per sq. ft.:$100.21
New listings near 1223 Walnut Ave
- New
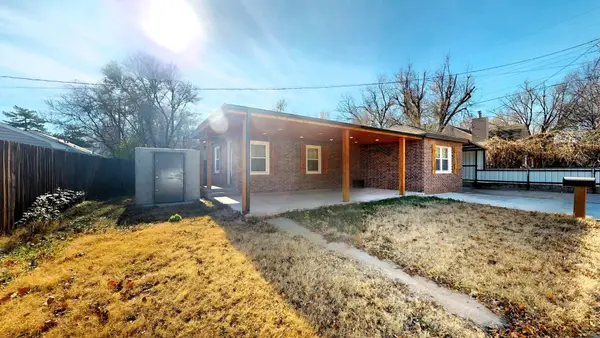 $167,000Active3 beds 2 baths1,411 sq. ft.
$167,000Active3 beds 2 baths1,411 sq. ft.1509 Oak Ave, Woodward, OK 73801
MLS# 20251683Listed by: ADVANCED REAL ESTATE ADVISORS - New
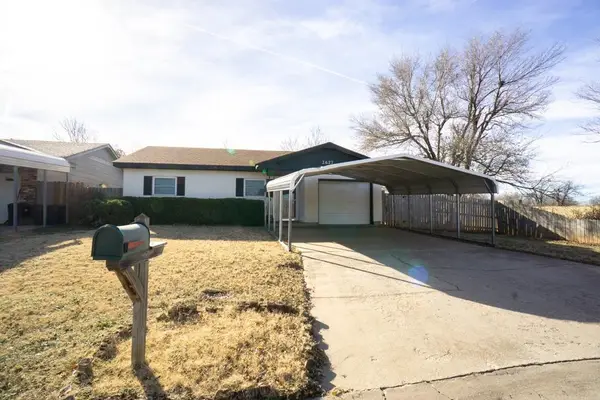 $110,000Active3 beds 2 baths1,179 sq. ft.
$110,000Active3 beds 2 baths1,179 sq. ft.2627 Madison Ave, Woodward, OK 73801
MLS# 20251672Listed by: OMNI REALTY CO - New
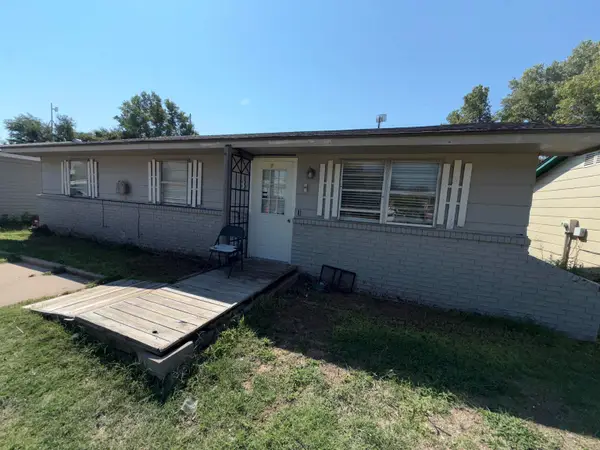 $82,000Active3 beds 2 baths1,120 sq. ft.
$82,000Active3 beds 2 baths1,120 sq. ft.10130 State HWY 34 Lot 8, Woodward, OK 73801
MLS# 20251669Listed by: ADVANCED REAL ESTATE ADVISORS - New
 $82,000Active3 beds 2 baths1,120 sq. ft.
$82,000Active3 beds 2 baths1,120 sq. ft.10130 State HWY 34 Lot 53, Woodward, OK 73801
MLS# 20251670Listed by: ADVANCED REAL ESTATE ADVISORS - New
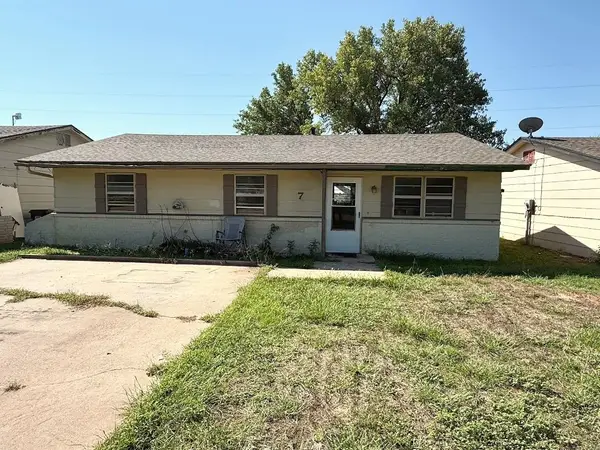 $82,000Active3 beds 2 baths1,120 sq. ft.
$82,000Active3 beds 2 baths1,120 sq. ft.10130 State Hwy 34 Lot 7, Woodward, OK 73801
MLS# 20251668Listed by: ADVANCED REAL ESTATE ADVISORS - New
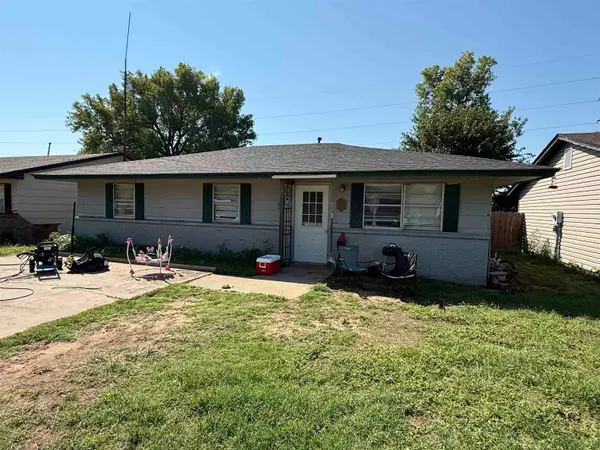 $82,000Active3 beds 2 baths1,120 sq. ft.
$82,000Active3 beds 2 baths1,120 sq. ft.10130 State HWY 34 Lot 5, Woodward, OK 73801
MLS# 20251666Listed by: ADVANCED REAL ESTATE ADVISORS - New
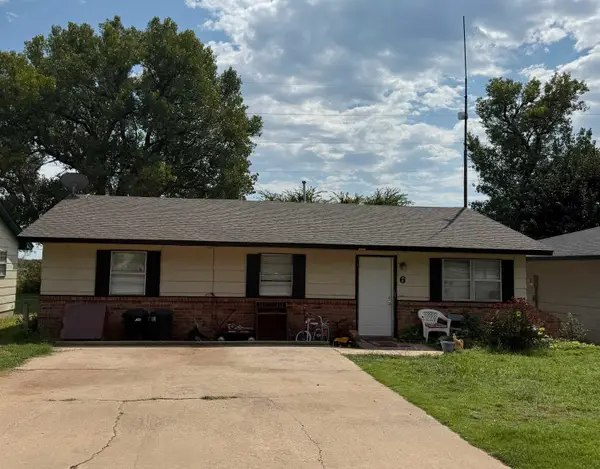 $82,000Active3 beds 2 baths1,120 sq. ft.
$82,000Active3 beds 2 baths1,120 sq. ft.10130 State Hwy 34 Lot 6, Woodward, OK 73801
MLS# 20251667Listed by: ADVANCED REAL ESTATE ADVISORS 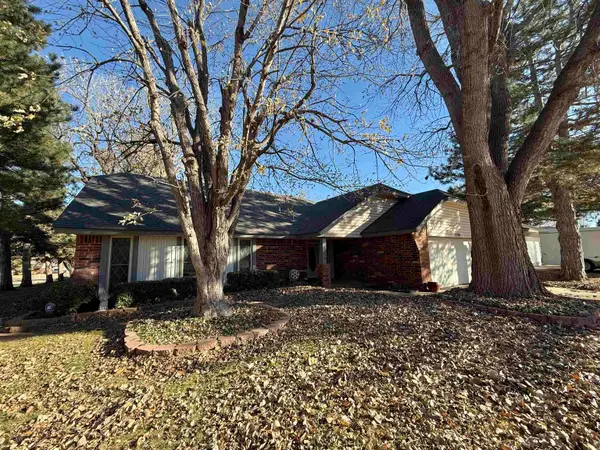 $199,000Active3 beds 2 baths2,020 sq. ft.
$199,000Active3 beds 2 baths2,020 sq. ft.3206 Robin Ridge Rd, Woodward, OK 73801-6363
MLS# 20251661Listed by: THE WOODWARD REAL ESTATE CO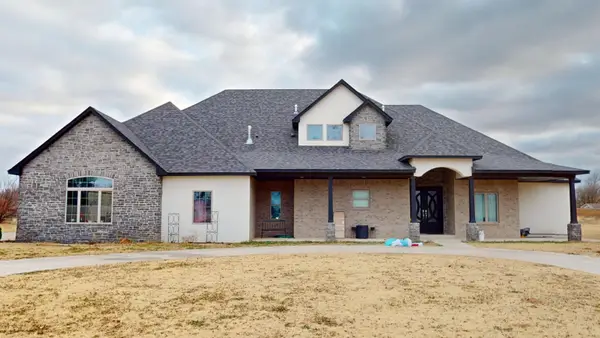 $515,000Active4 beds 4 baths3,201 sq. ft.
$515,000Active4 beds 4 baths3,201 sq. ft.417 E Downs Ave, Woodward, OK 73801
MLS# 20251645Listed by: EXCEL REALTY GROUP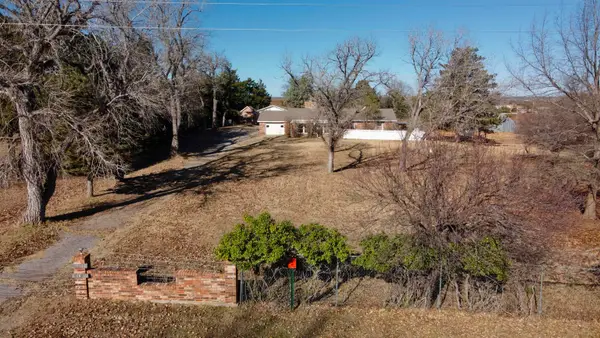 $475,000Pending3 beds 2 baths2,068 sq. ft.
$475,000Pending3 beds 2 baths2,068 sq. ft.5068 Western Ave, Woodward, OK 73801-5958
MLS# 20251636Listed by: THE WOODWARD REAL ESTATE CO
