2111 48th St, Woodward, OK 73801
Local realty services provided by:ERA Courtyard Real Estate
2111 48th St,Woodward, OK 73801
$615,000
- 4 Beds
- 6 Baths
- - sq. ft.
- Single family
- Sold
Listed by: brian cook
Office: advanced real estate advisors
MLS#:20250864
Source:OK_NWOAR
Sorry, we are unable to map this address
Price summary
- Price:$615,000
About this home
Spacious Entertainer’s Dream on +/-6.57 Acres (updated acreage per survey at time of closing)– Pool, Tennis, Apartment & More! Welcome to this updated +/- 4,600 sq ft home designed for comfort, flexibility, and fun! With 4 bedrooms, 5.5 baths, and open-concept living, this property is perfect for entertaining indoors and out. The main living area boasts cathedral ceilings, formal and casual dining, and a bright sunroom for extra living space or creative retreat. The kitchen features ample storage, counter space, and an eat-at bar — ideal for casual meals or hosting. The oversized primary suite includes a fireplace, sitting area, luxurious bath with soaking tub, separate shower, and a walk-in closet that could be a room of its own. Two bedrooms offer ensuite baths, while the fourth has easy access to a nearby hall bath — great for guests. Added perks: two utility rooms, mudroom, powder room, and pantry. Step outside to a backyard paradise: in-ground pool with slide, hot tub, tennis court, basketball goal, and large patios for outdoor fun. Need extra space? A separate apartment is ideal for guests, in-laws, or income. Bonus features include a 5-car detached garage, barn/stable, and room to roam. This is the lifestyle upgrade you’ve been waiting for — don’t miss it!
Contact an agent
Home facts
- Year built:1981
- Listing ID #:20250864
- Added:172 day(s) ago
- Updated:December 17, 2025 at 09:13 AM
Rooms and interior
- Bedrooms:4
- Total bathrooms:6
- Full bathrooms:5
- Half bathrooms:1
Heating and cooling
- Cooling:Central Electric
- Heating:Central Gas
Structure and exterior
- Roof:Composition
- Year built:1981
Utilities
- Water:City Water
- Sewer:Septic Tank
Finances and disclosures
- Price:$615,000
New listings near 2111 48th St
- New
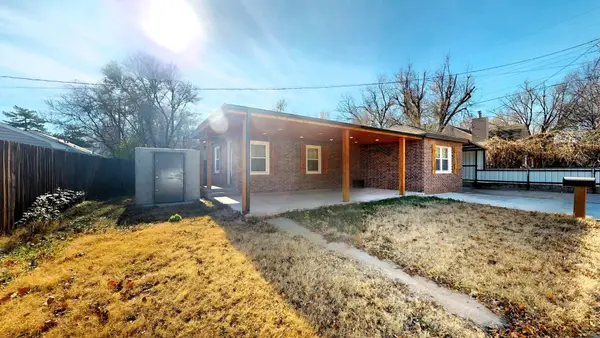 $167,000Active3 beds 2 baths1,411 sq. ft.
$167,000Active3 beds 2 baths1,411 sq. ft.1509 Oak Ave, Woodward, OK 73801
MLS# 20251683Listed by: ADVANCED REAL ESTATE ADVISORS - New
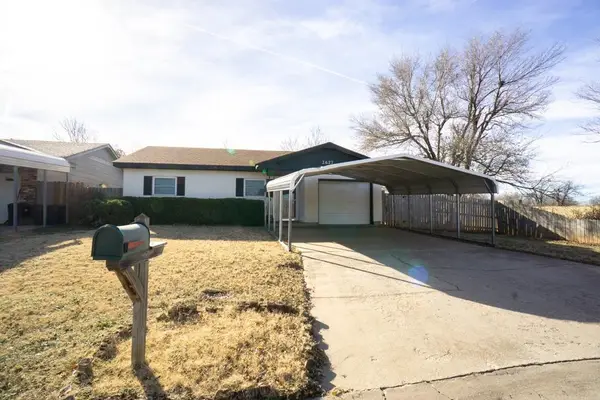 $110,000Active3 beds 2 baths1,179 sq. ft.
$110,000Active3 beds 2 baths1,179 sq. ft.2627 Madison Ave, Woodward, OK 73801
MLS# 20251672Listed by: OMNI REALTY CO - New
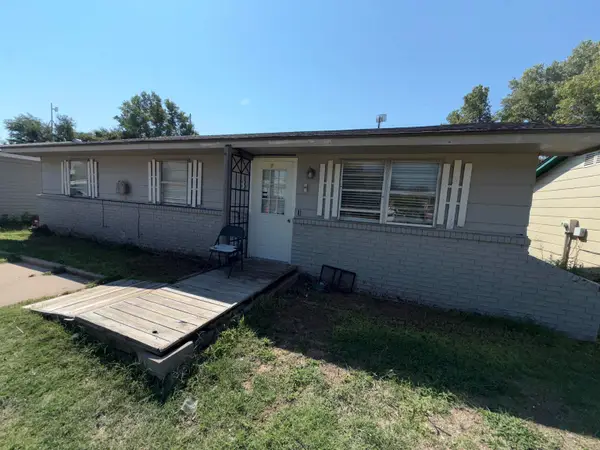 $82,000Active3 beds 2 baths1,120 sq. ft.
$82,000Active3 beds 2 baths1,120 sq. ft.10130 State HWY 34 Lot 8, Woodward, OK 73801
MLS# 20251669Listed by: ADVANCED REAL ESTATE ADVISORS - New
 $82,000Active3 beds 2 baths1,120 sq. ft.
$82,000Active3 beds 2 baths1,120 sq. ft.10130 State HWY 34 Lot 53, Woodward, OK 73801
MLS# 20251670Listed by: ADVANCED REAL ESTATE ADVISORS - New
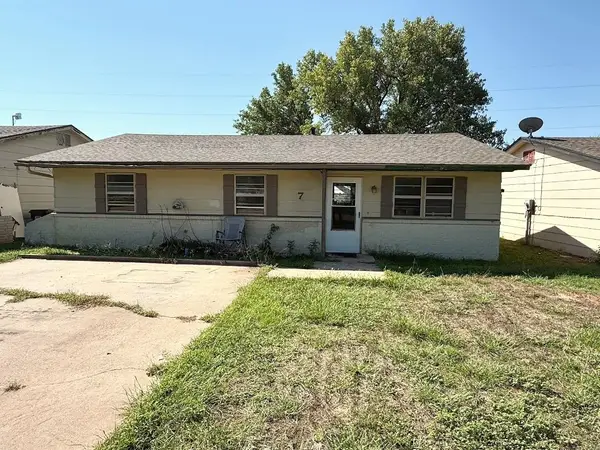 $82,000Active3 beds 2 baths1,120 sq. ft.
$82,000Active3 beds 2 baths1,120 sq. ft.10130 State Hwy 34 Lot 7, Woodward, OK 73801
MLS# 20251668Listed by: ADVANCED REAL ESTATE ADVISORS - New
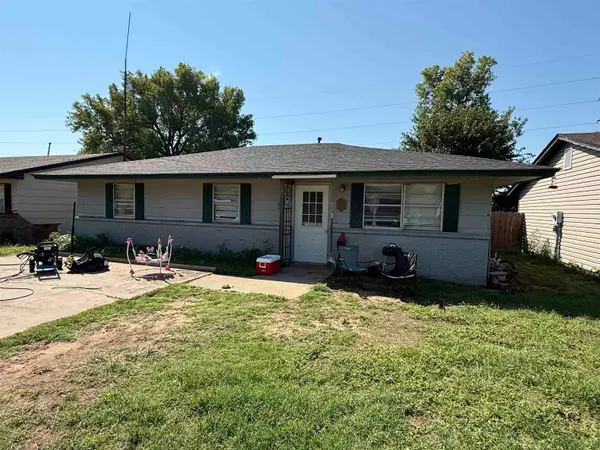 $82,000Active3 beds 2 baths1,120 sq. ft.
$82,000Active3 beds 2 baths1,120 sq. ft.10130 State HWY 34 Lot 5, Woodward, OK 73801
MLS# 20251666Listed by: ADVANCED REAL ESTATE ADVISORS - New
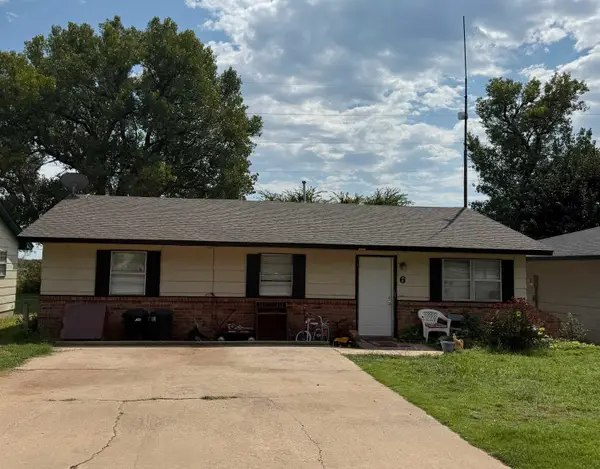 $82,000Active3 beds 2 baths1,120 sq. ft.
$82,000Active3 beds 2 baths1,120 sq. ft.10130 State Hwy 34 Lot 6, Woodward, OK 73801
MLS# 20251667Listed by: ADVANCED REAL ESTATE ADVISORS - New
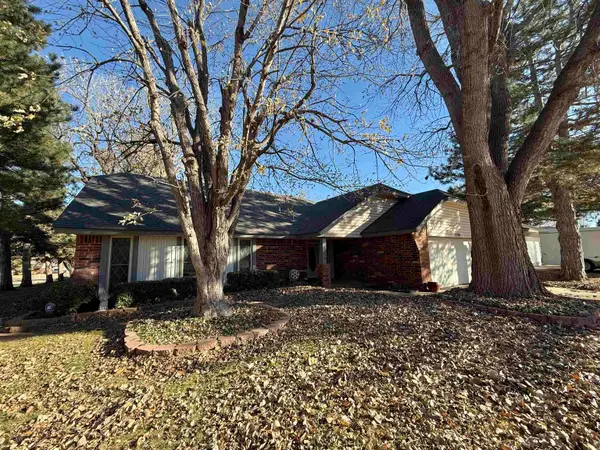 $199,000Active3 beds 2 baths2,020 sq. ft.
$199,000Active3 beds 2 baths2,020 sq. ft.3206 Robin Ridge Rd, Woodward, OK 73801-6363
MLS# 20251661Listed by: THE WOODWARD REAL ESTATE CO 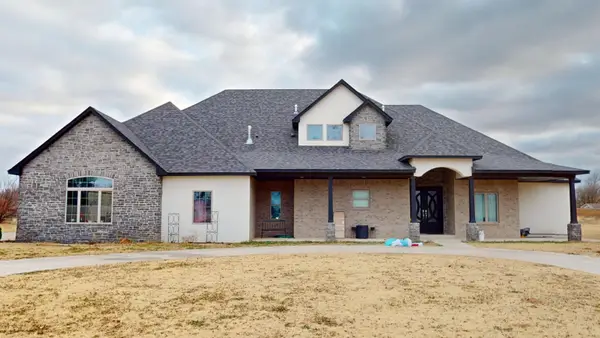 $515,000Active4 beds 4 baths3,201 sq. ft.
$515,000Active4 beds 4 baths3,201 sq. ft.417 E Downs Ave, Woodward, OK 73801
MLS# 20251645Listed by: EXCEL REALTY GROUP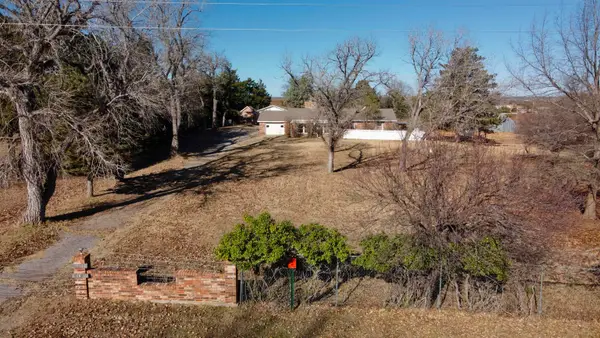 $475,000Pending3 beds 2 baths2,068 sq. ft.
$475,000Pending3 beds 2 baths2,068 sq. ft.5068 Western Ave, Woodward, OK 73801-5958
MLS# 20251636Listed by: THE WOODWARD REAL ESTATE CO
