2211 Briarwood Dr, Woodward, OK 73801
Local realty services provided by:ERA Courtyard Real Estate
2211 Briarwood Dr,Woodward, OK 73801
$235,000
- 3 Beds
- 2 Baths
- 2,148 sq. ft.
- Single family
- Active
Listed by: brian cook
Office: advanced real estate advisors
MLS#:20251406
Source:OK_NWOAR
Price summary
- Price:$235,000
- Price per sq. ft.:$109.4
About this home
Welcome to this beautifully maintained patio home, offering comfort, style, and thoughtful upgrades throughout. Step inside through a formal entryway with decorative tile flooring, leading you into a spacious, open living area. The inviting living room features plantation shutters, Maybree flooring, and recessed lighting, creating a warm and welcoming ambiance. A beautiful fireplace with a bricked hearth anchors the space, flanked by built-in bookshelves and bathed in natural light. The living area flows seamlessly into the formal dining space, offering plenty of room for a full dining set. A wet bar adds extra convenience for entertaining. The galley-style kitchen is thoughtfully designed with granite countertops, a Maytag gas stove with a dual oven, and abundant storage—including extra cabinetry in both the kitchen and dining areas. Recessed lighting enhances both spaces, giving them a bright, open feel. This home offers three bedrooms and two bathrooms, each designed for relaxation. Plantation shutters add both charm and privacy. A centrally located storm room provides peace of mind, and the primary suite features direct access to the back patio, perfect for morning coffee or quiet evenings outdoors. Step outside to enjoy the low-maintenance lawn and fenced backyard, which backs up to a serene private creek—an ideal setting for entertaining or unwinding in peace. If the weather isn’t quite right, the sunroom offers a bright and cozy alternative. Additional highlights include an oversized two-car garage and a walk-in storm shelter, rounding out a layout designed for both function and comfort. This home beautifully combines modern features with a tranquil setting—ready and waiting for you to make it yours!
Contact an agent
Home facts
- Year built:1981
- Listing ID #:20251406
- Added:121 day(s) ago
- Updated:February 10, 2026 at 04:06 PM
Rooms and interior
- Bedrooms:3
- Total bathrooms:2
- Full bathrooms:2
- Living area:2,148 sq. ft.
Heating and cooling
- Cooling:Central Electric
- Heating:Central Gas
Structure and exterior
- Roof:Composition
- Year built:1981
- Building area:2,148 sq. ft.
Utilities
- Water:City Water
- Sewer:City Sewer
Finances and disclosures
- Price:$235,000
- Price per sq. ft.:$109.4
New listings near 2211 Briarwood Dr
- New
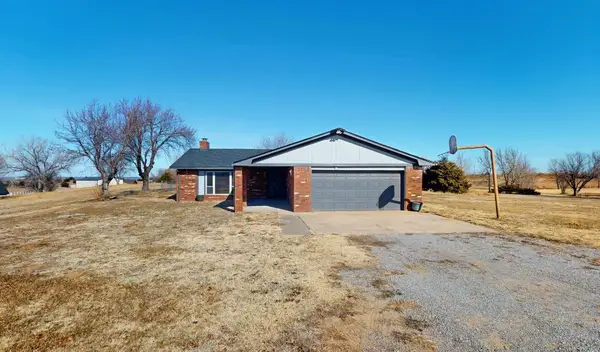 $240,000Active4 beds 2 baths2,131 sq. ft.
$240,000Active4 beds 2 baths2,131 sq. ft.42690 S County Rd 205 Lot 26, Woodward, OK 73801
MLS# 20260132Listed by: ADVANCED REAL ESTATE ADVISORS - New
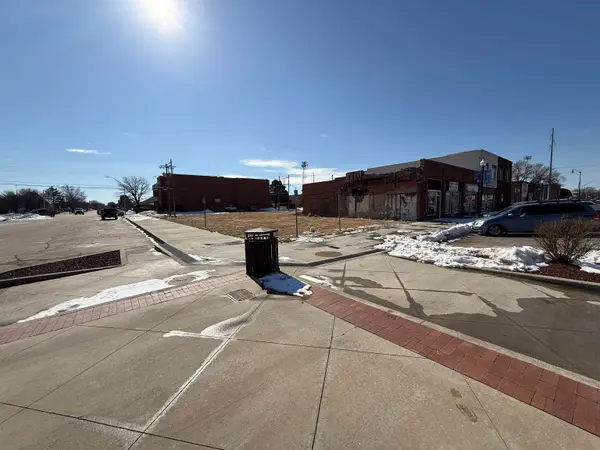 $75,000Active0.26 Acres
$75,000Active0.26 Acres1001 Main St, Woodward, OK 73801
MLS# 20260126Listed by: THE WOODWARD REAL ESTATE CO - New
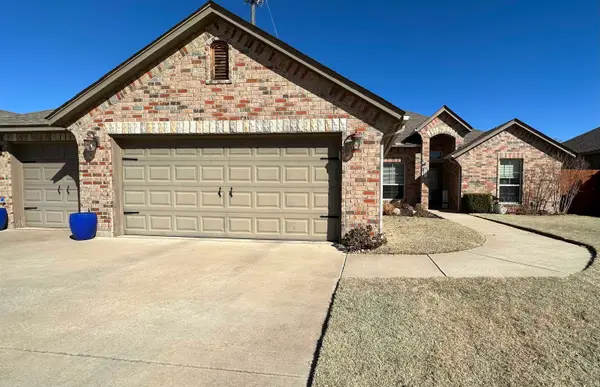 $235,000Active3 beds 2 baths1,631 sq. ft.
$235,000Active3 beds 2 baths1,631 sq. ft.2206 Red Cedar, Woodward, OK 73801-6302
MLS# 20260127Listed by: THE WOODWARD REAL ESTATE CO - New
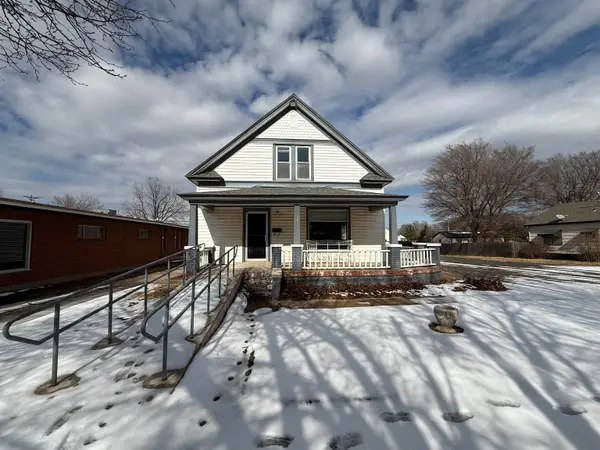 $150,000Active2 beds 2 baths1,899 sq. ft.
$150,000Active2 beds 2 baths1,899 sq. ft.1414 Main St, Woodward, OK 73801
MLS# 20260128Listed by: THE WOODWARD REAL ESTATE CO - New
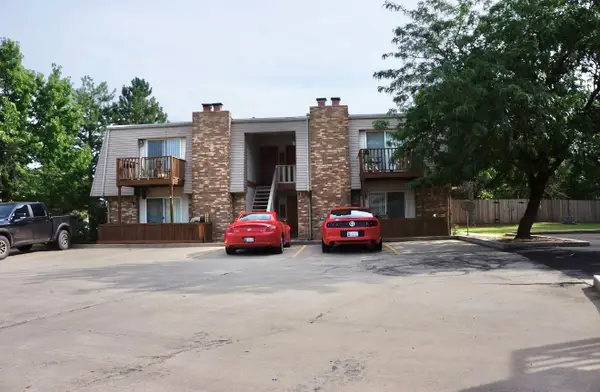 $750Active-- beds -- baths
$750Active-- beds -- baths3225 Bent Creek, Woodward, OK 73801
MLS# 20260130Listed by: THE WOODWARD REAL ESTATE CO - New
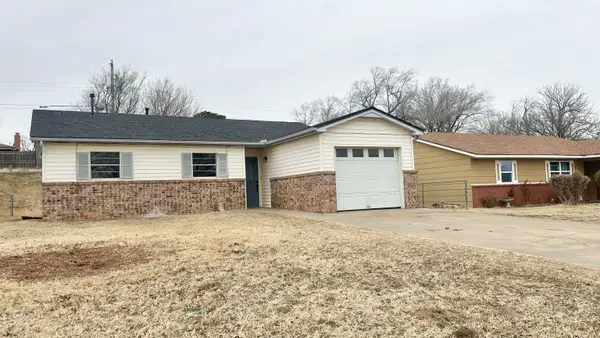 $130,000Active3 beds 2 baths1,123 sq. ft.
$130,000Active3 beds 2 baths1,123 sq. ft.2923 Meadowview Dr, Woodward, OK 73801
MLS# 20260124Listed by: THE WOODWARD REAL ESTATE CO - New
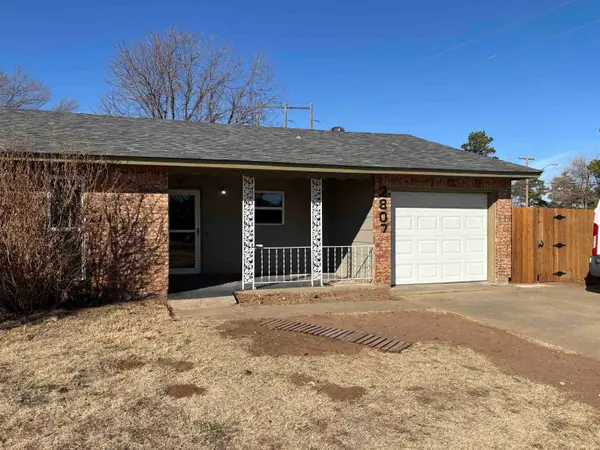 $135,000Active3 beds 2 baths1,498 sq. ft.
$135,000Active3 beds 2 baths1,498 sq. ft.2807 Concord Ln, Woodward, OK 73801
MLS# 20260121Listed by: SMITH & CO R E MARKETING PROFESSIONALS LLC 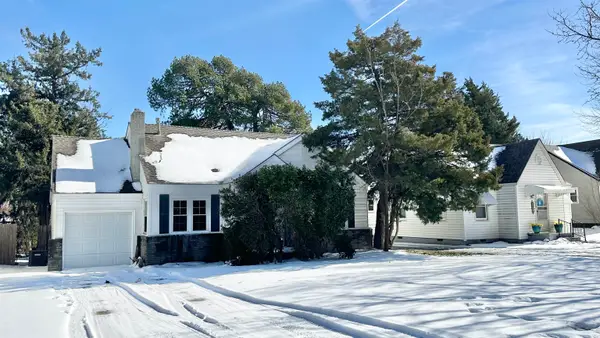 $129,900Active2 beds 1 baths1,292 sq. ft.
$129,900Active2 beds 1 baths1,292 sq. ft.1616 Hillcrest, Woodward, OK 73801
MLS# 20260093Listed by: THE WOODWARD REAL ESTATE CO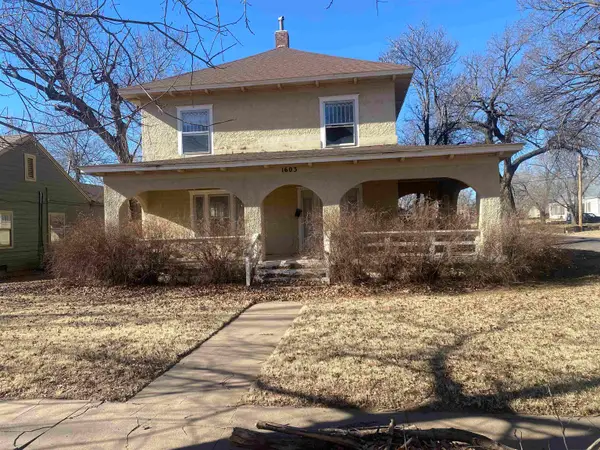 $50,000Active4 beds 4 baths1,100 sq. ft.
$50,000Active4 beds 4 baths1,100 sq. ft.1603 7th, Woodward, OK 73801
MLS# 20260090Listed by: SMITH & CO R E MARKETING PROFESSIONALS LLC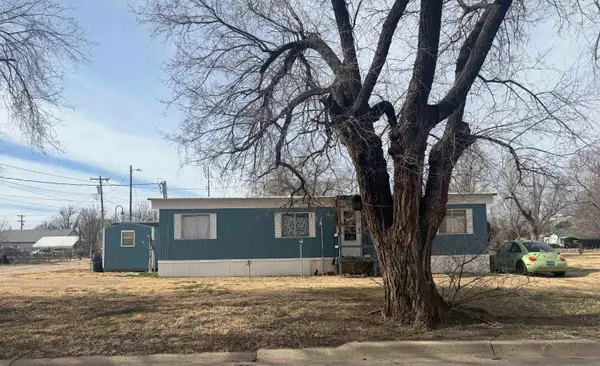 $69,000Active3 beds 2 baths1,025 sq. ft.
$69,000Active3 beds 2 baths1,025 sq. ft.1009 Madison Ave, Woodward, OK 73801
MLS# 20260089Listed by: SMITH & CO R E MARKETING PROFESSIONALS LLC

