2509 Braxton Dr, Woodward, OK 73801
Local realty services provided by:ERA Courtyard Real Estate
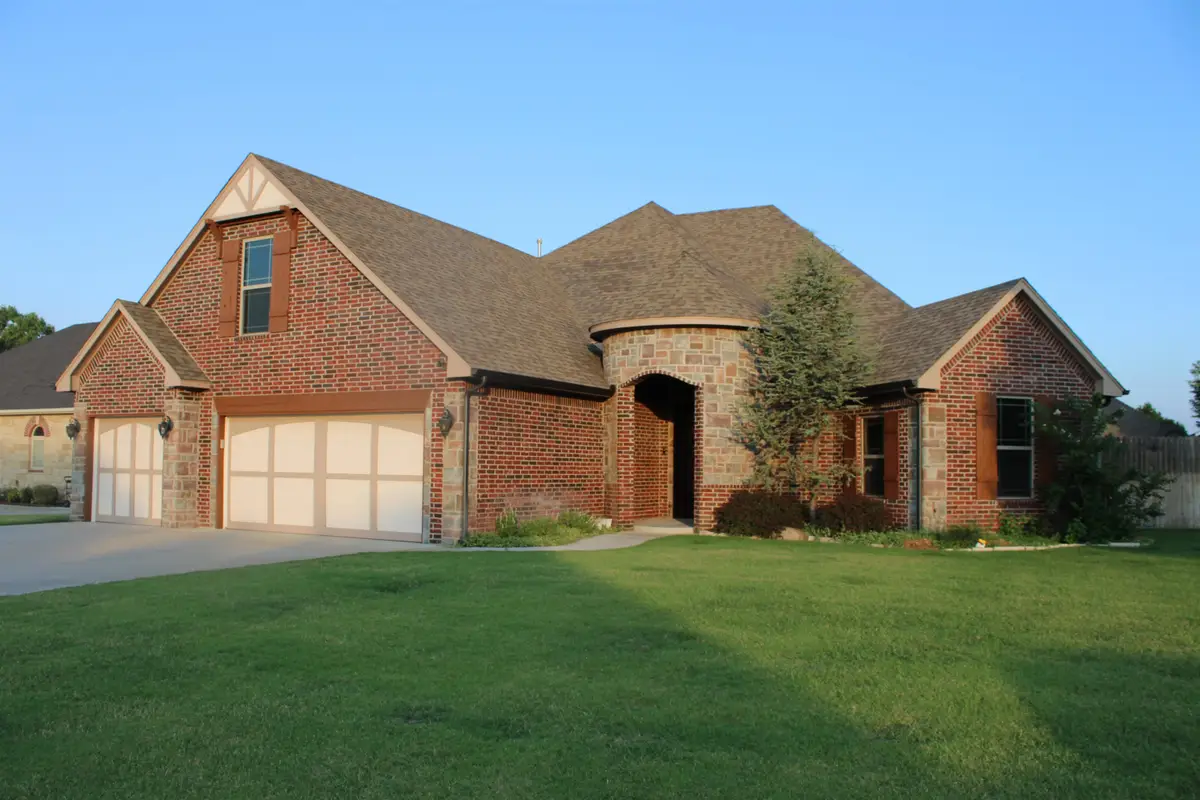
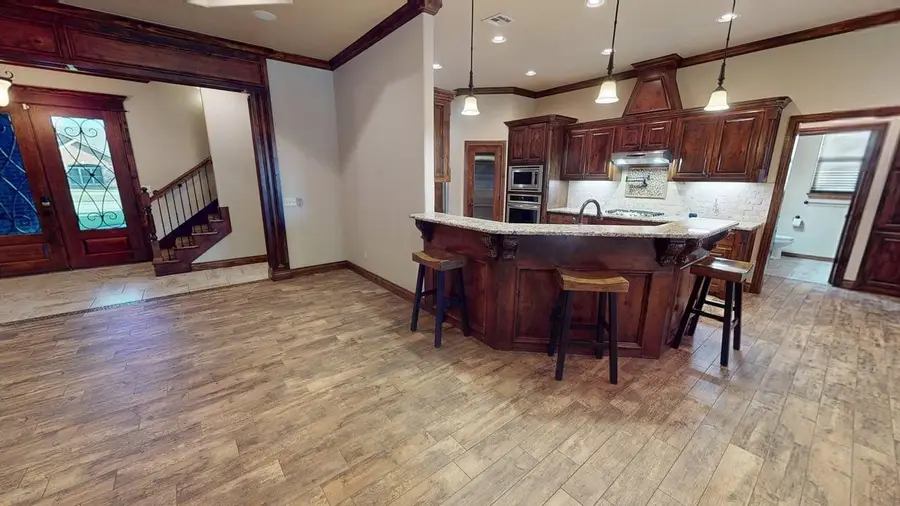
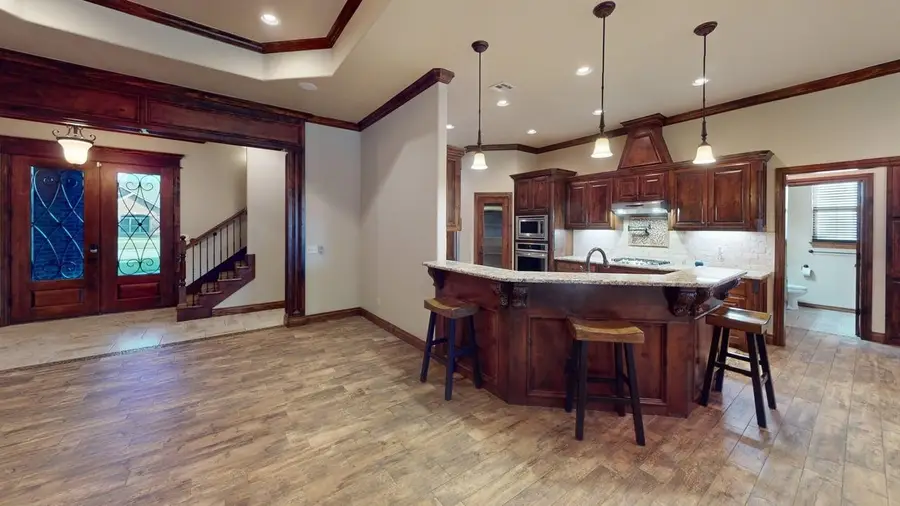
2509 Braxton Dr,Woodward, OK 73801
$429,000
- 4 Beds
- 3 Baths
- 2,616 sq. ft.
- Single family
- Pending
Listed by:linda freeman
Office:excel realty group
MLS#:20250945
Source:OK_NWOAR
Price summary
- Price:$429,000
- Price per sq. ft.:$163.99
About this home
Located in one of Woodward’s most festive and desirable neighborhoods, this beautifully crafted home blends comfort, style, and community charm — especially if you’re a fan of trick-or-treaters, yard décor, and fall magic. Step through a stunning double glass door entry into a spacious open floor plan featuring rich dark wood trim, trey ceilings, and warm, inviting finishes throughout. The main level offers 4 bedrooms and 2 full bathrooms, including a luxurious primary suite with a spa-like bathroom and oversized walk-in closet that’s both functional and fabulous! The kitchen is open and thoughtfully designed with granite countertops and plenty of room for cooking, gathering, and memory-making. Upstairs, you'll find a large bonus room with a ¾ bath — ideal for a guest suite, playroom, or home theater. Out back, enjoy your fully fenced yard with a covered patio perfect for grilling, game-day hangouts, or cozy fall evenings. With a 3-car garage and a large easy to access walk-in attic, there’s room for all your holiday decorations (and then some). Whether it’s October or any time of year, this home offers the space, charm, and neighborhood vibe you’ve been searching for. Owner has Active OK R E License.
Contact an agent
Home facts
- Year built:2016
- Listing Id #:20250945
- Added:29 day(s) ago
- Updated:August 15, 2025 at 07:44 AM
Rooms and interior
- Bedrooms:4
- Total bathrooms:3
- Full bathrooms:2
- Half bathrooms:1
- Living area:2,616 sq. ft.
Heating and cooling
- Cooling:Central Electric
- Heating:Central Gas
Structure and exterior
- Roof:Composition
- Year built:2016
- Building area:2,616 sq. ft.
- Lot area:0.27 Acres
Utilities
- Water:City Water
- Sewer:City Sewer
Finances and disclosures
- Price:$429,000
- Price per sq. ft.:$163.99
New listings near 2509 Braxton Dr
- New
 $75,000Active3 beds 2 baths1,603 sq. ft.
$75,000Active3 beds 2 baths1,603 sq. ft.1621 8th St, Woodward, OK 73801
MLS# 20251081Listed by: THE WOODWARD REAL ESTATE CO - New
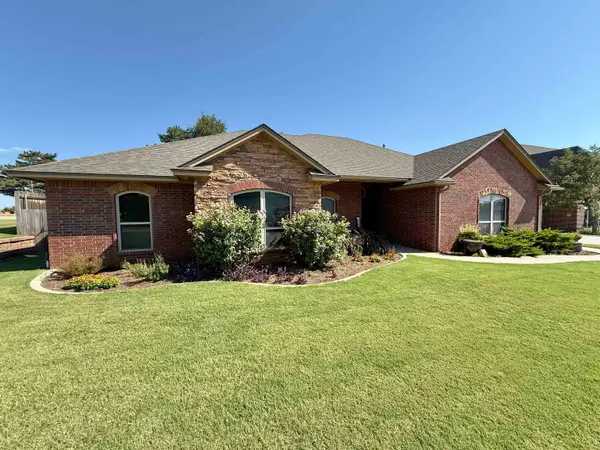 $339,000Active4 beds 2 baths2,022 sq. ft.
$339,000Active4 beds 2 baths2,022 sq. ft.2322 Camden Way, Woodward, OK 73801-6381
MLS# 20251080Listed by: THE WOODWARD REAL ESTATE CO - New
 $149,000Active2 beds 2 baths1,160 sq. ft.
$149,000Active2 beds 2 baths1,160 sq. ft.2523 Cherry St, Woodward, OK 73801
MLS# 20251074Listed by: SMITH & CO R E MARKETING PROFESSIONALS LLC - New
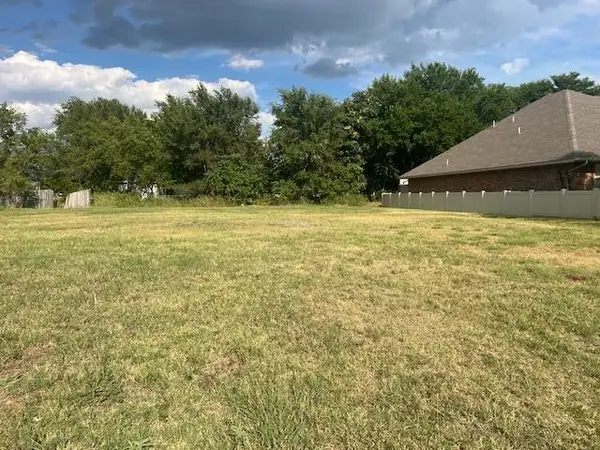 $20,000Active0 Acres
$20,000Active0 Acres13 Brookhaven, Woodward, OK 73801
MLS# 20251072Listed by: OMNI REALTY CO - New
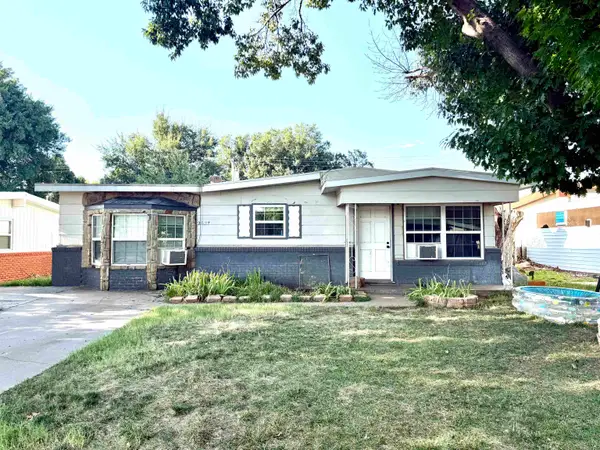 $129,900Active3 beds 1 baths1,345 sq. ft.
$129,900Active3 beds 1 baths1,345 sq. ft.2627 Kansas, Woodward, OK 73801
MLS# 20251071Listed by: SMITH & CO R E MARKETING PROFESSIONALS LLC - New
 $20,000Active0 Acres
$20,000Active0 Acres11 Brookhaven, Woodward, OK 73801
MLS# 20251066Listed by: OMNI REALTY CO - New
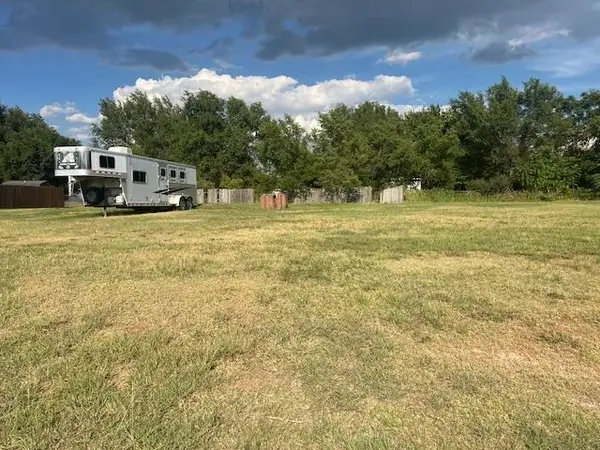 $20,000Active0 Acres
$20,000Active0 Acres12 Brookhaven, Woodward, OK 73801
MLS# 20251067Listed by: OMNI REALTY CO - New
 $279,950Active4 beds 2 baths1,889 sq. ft.
$279,950Active4 beds 2 baths1,889 sq. ft.4220 E Creek, Woodward, OK 73801-7004
MLS# 20251063Listed by: THE WOODWARD REAL ESTATE CO - New
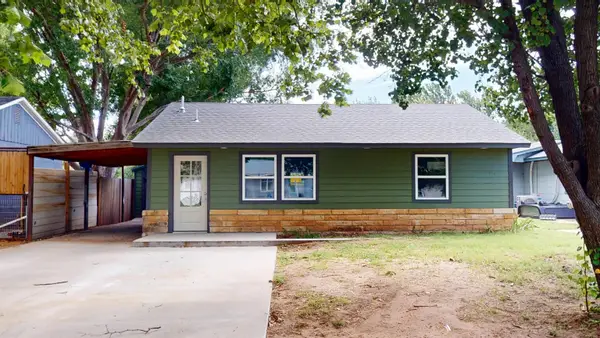 $142,500Active3 beds 2 baths1,228 sq. ft.
$142,500Active3 beds 2 baths1,228 sq. ft.1432 20th St, Woodward, OK 73801
MLS# 20251056Listed by: ADVANCED REAL ESTATE ADVISORS  $120,000Active30 Acres
$120,000Active30 Acres20 acres Sec 24-23-22 Tract 1 & 4, Woodward, OK 73801
MLS# 20240720Listed by: THE WOODWARD REAL ESTATE CO

