4424 Reed Ct, Woodward, OK 73801-1011
Local realty services provided by:ERA Courtyard Real Estate
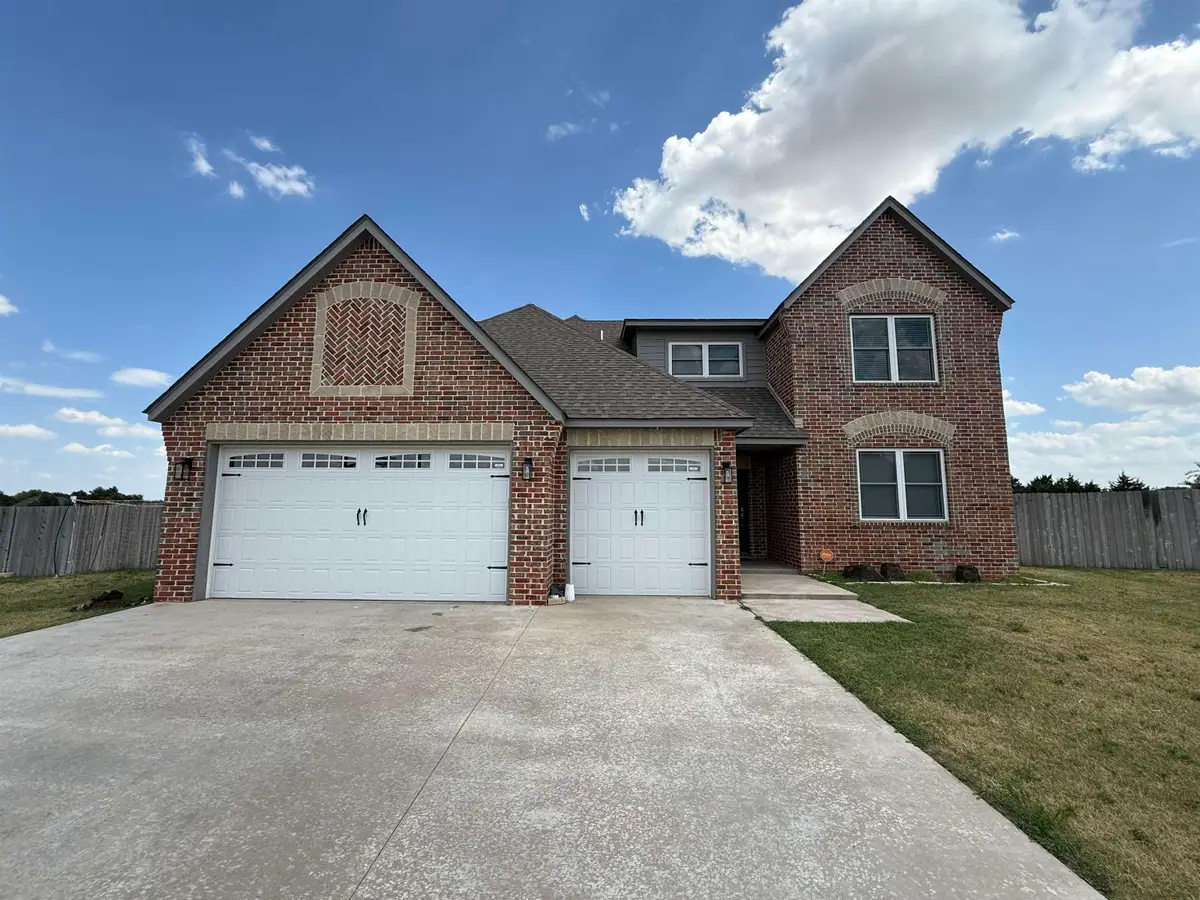

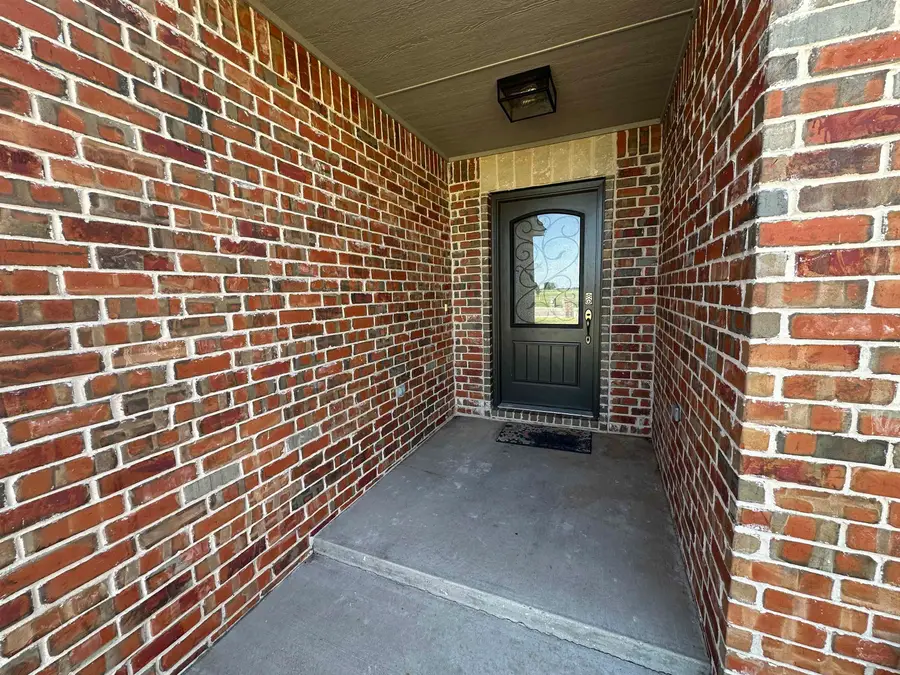
4424 Reed Ct,Woodward, OK 73801-1011
$479,999
- 5 Beds
- 3 Baths
- 3,684 sq. ft.
- Single family
- Active
Listed by:kyle johnson
Office:the woodward real estate co
MLS#:20250977
Source:OK_NWOAR
Price summary
- Price:$479,999
- Price per sq. ft.:$130.29
About this home
UCB 8/11/2025 - contingent on sale of home. Welcome to this stunning home located in one of the most desirable neighborhoods in Woodward! From the moment you step through the formal entryway, you’re greeted by elegant tile flooring that flows seamlessly through the spacious living room, kitchen, dining area, and utility room. Open and full of light! The ground level offers both functionality and flexibility, featuring a fourth bedroom or ideal home office, a full guest bathroom, and a luxurious primary suite. The thoughtfully designed kitchen includes a full size pantry and a sink perfectly positioned to overlook the breakfast bar and inviting living area ideal for both everyday living and entertaining. Natural light fills the generous living space, creating a warm and welcoming atmosphere. A gas log fireplace adds a cozy touch, perfect for relaxing evenings at home. The primary suite offers a peaceful retreat with a spacious bedroom and an elegant en-suite bath, complete with a tiled shower behind glass doors and a large soaking tub. Upstairs, you’ll find two additional bedrooms, another full bathroom, and two versatile bonus rooms. Im thinking it's perfect for a game room, media space, or hobby area! Step outside to a beautifully sized backyard (nearly a half acre total lot) with plenty of space for play, pets, or peaceful evenings on the covered patio!This home is powered by SOLAR still under warranty, and owned free and clear at closing! See this one today!
Contact an agent
Home facts
- Year built:2016
- Listing Id #:20250977
- Added:22 day(s) ago
- Updated:August 15, 2025 at 02:32 PM
Rooms and interior
- Bedrooms:5
- Total bathrooms:3
- Full bathrooms:3
- Living area:3,684 sq. ft.
Heating and cooling
- Cooling:Central Electric, Two Zone or more
- Heating:Central Gas, Two Zoned or More
Structure and exterior
- Roof:Composition
- Year built:2016
- Building area:3,684 sq. ft.
- Lot area:0.45 Acres
Utilities
- Water:City Water
- Sewer:City Sewer
Finances and disclosures
- Price:$479,999
- Price per sq. ft.:$130.29
New listings near 4424 Reed Ct
- New
 $75,000Active3 beds 2 baths1,603 sq. ft.
$75,000Active3 beds 2 baths1,603 sq. ft.1621 8th St, Woodward, OK 73801
MLS# 20251081Listed by: THE WOODWARD REAL ESTATE CO - New
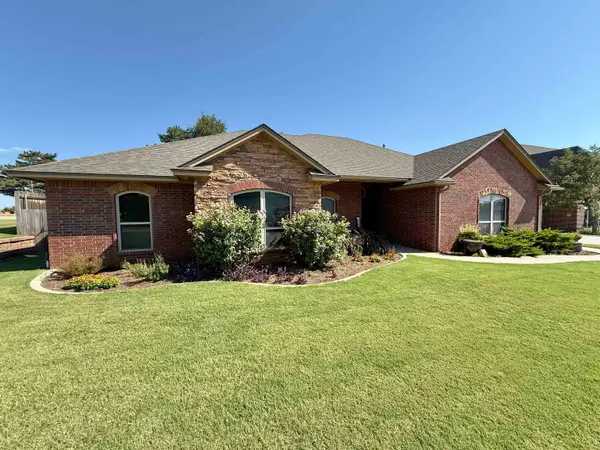 $339,000Active4 beds 2 baths2,022 sq. ft.
$339,000Active4 beds 2 baths2,022 sq. ft.2322 Camden Way, Woodward, OK 73801-6381
MLS# 20251080Listed by: THE WOODWARD REAL ESTATE CO - New
 $149,000Active2 beds 2 baths1,160 sq. ft.
$149,000Active2 beds 2 baths1,160 sq. ft.2523 Cherry St, Woodward, OK 73801
MLS# 20251074Listed by: SMITH & CO R E MARKETING PROFESSIONALS LLC - New
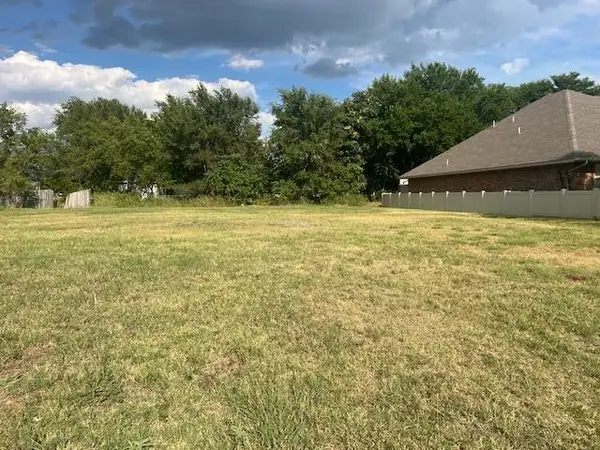 $20,000Active0 Acres
$20,000Active0 Acres13 Brookhaven, Woodward, OK 73801
MLS# 20251072Listed by: OMNI REALTY CO - New
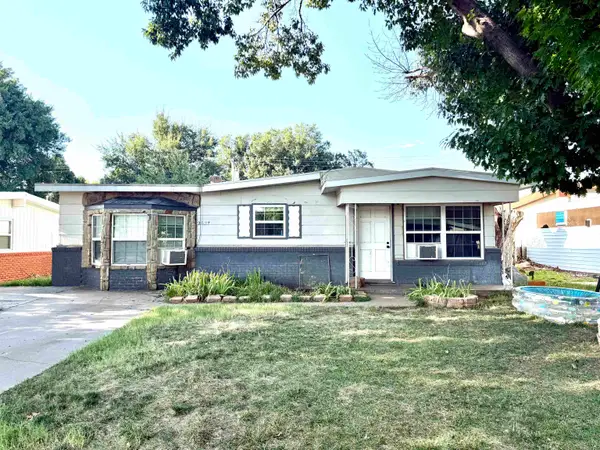 $129,900Active3 beds 1 baths1,345 sq. ft.
$129,900Active3 beds 1 baths1,345 sq. ft.2627 Kansas, Woodward, OK 73801
MLS# 20251071Listed by: SMITH & CO R E MARKETING PROFESSIONALS LLC - New
 $20,000Active0 Acres
$20,000Active0 Acres11 Brookhaven, Woodward, OK 73801
MLS# 20251066Listed by: OMNI REALTY CO - New
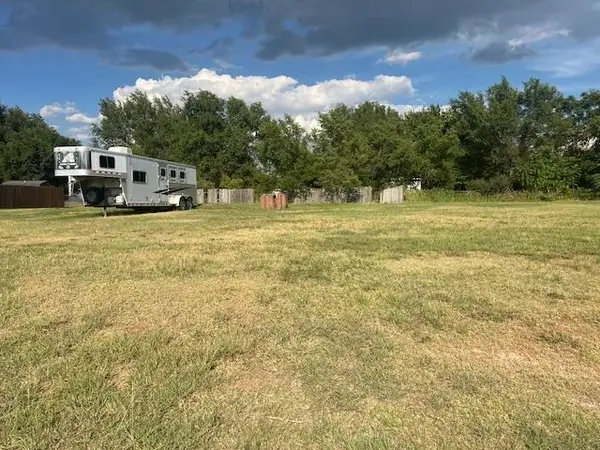 $20,000Active0 Acres
$20,000Active0 Acres12 Brookhaven, Woodward, OK 73801
MLS# 20251067Listed by: OMNI REALTY CO - New
 $279,950Active4 beds 2 baths1,889 sq. ft.
$279,950Active4 beds 2 baths1,889 sq. ft.4220 E Creek, Woodward, OK 73801-7004
MLS# 20251063Listed by: THE WOODWARD REAL ESTATE CO - New
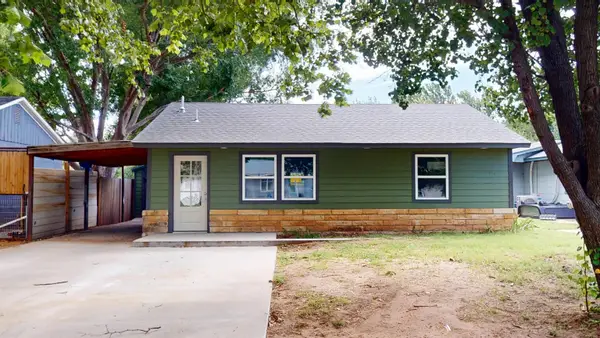 $142,500Active3 beds 2 baths1,228 sq. ft.
$142,500Active3 beds 2 baths1,228 sq. ft.1432 20th St, Woodward, OK 73801
MLS# 20251056Listed by: ADVANCED REAL ESTATE ADVISORS  $120,000Active30 Acres
$120,000Active30 Acres20 acres Sec 24-23-22 Tract 1 & 4, Woodward, OK 73801
MLS# 20240720Listed by: THE WOODWARD REAL ESTATE CO

