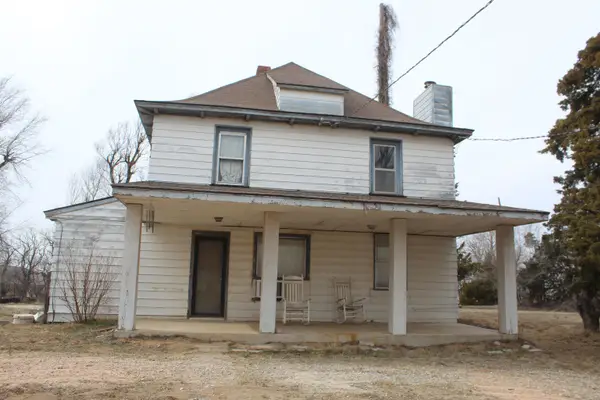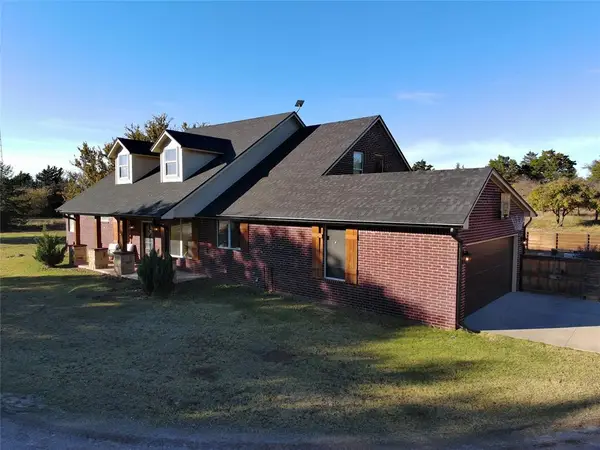4512 Pleasant Valley St, Woodward, OK 73801
Local realty services provided by:ERA Courtyard Real Estate
4512 Pleasant Valley St,Woodward, OK 73801
$196,000
- 3 Beds
- 2 Baths
- 1,926 sq. ft.
- Single family
- Pending
Listed by: buck hutchens
Office: smith & co r e marketing professionals llc.
MLS#:20251236
Source:OK_NWOAR
Price summary
- Price:$196,000
- Price per sq. ft.:$101.77
About this home
Pleasant Valley St. is that exactly PLEASANT. Located just off East Hank's Trail this nearly 2 acre parcel is as nice as you'll find. The home features 3 bedrooms, 2 full bathrooms both with custom showers, 2 living areas, a large laundry room, and massive open concept kitchen/living room. The former garage was converted to second living area and has a separate entrance and a mini-split heat/air unit. There is an attached screened in porch that oversees the beautiful backyard. The steel building is insulated, heavy wired, and has a wood burning stove. The building also has a 1 bedroom apartment with kitchen, single bath, and laundry room. 2 storage containers serve as sidewalls for covered carport. An additional building serves a well house and offers additional storage. Come experience just how pleasant 4512 Pleasant Valley is.
Contact an agent
Home facts
- Year built:1975
- Listing ID #:20251236
- Added:64 day(s) ago
- Updated:November 15, 2025 at 09:25 AM
Rooms and interior
- Bedrooms:3
- Total bathrooms:2
- Full bathrooms:2
- Living area:1,926 sq. ft.
Heating and cooling
- Cooling:Central Electric
- Heating:Central Gas
Structure and exterior
- Roof:Metal Roof
- Year built:1975
- Building area:1,926 sq. ft.
Utilities
- Water:Rural Water
- Sewer:Septic Tank
Finances and disclosures
- Price:$196,000
- Price per sq. ft.:$101.77
New listings near 4512 Pleasant Valley St
- New
 $145,000Active3 beds 2 baths1,603 sq. ft.
$145,000Active3 beds 2 baths1,603 sq. ft.205353 E County Road 43, Woodward, OK 73801
MLS# 20251576Listed by: SMITH & CO R E MARKETING PROFESSIONALS LLC - New
 $145,000Active18.25 Acres
$145,000Active18.25 AcresIntersection 48th St & Hanks Trail, Woodward, OK 73801
MLS# 20251572Listed by: SMITH & CO R E MARKETING PROFESSIONALS LLC - New
 $255,000Active4 beds 2 baths1,816 sq. ft.
$255,000Active4 beds 2 baths1,816 sq. ft.1722 Robin Dr, Woodward, OK 73801
MLS# 20251559Listed by: ADVANCED REAL ESTATE ADVISORS - New
 $550,000Active5 beds 3 baths3,788 sq. ft.
$550,000Active5 beds 3 baths3,788 sq. ft.5524 State Highway 34c #25 & 26, Woodward, OK 73801
MLS# 1200778Listed by: CLEAR CHOICE REALTY & AUCTION - New
 $200,000Active3 beds 2 baths1,643 sq. ft.
$200,000Active3 beds 2 baths1,643 sq. ft.3219 Blue Sage Dr, Woodward, OK 73801
MLS# 20251557Listed by: ADVANCED REAL ESTATE ADVISORS - New
 $125,000Active3 beds 2 baths1,048 sq. ft.
$125,000Active3 beds 2 baths1,048 sq. ft.1813 21st St, Woodward, OK 73801-4253
MLS# 20251556Listed by: THE WOODWARD REAL ESTATE CO - New
 $30,000Active2 beds 2 baths576 sq. ft.
$30,000Active2 beds 2 baths576 sq. ft.405 5th St, Woodward, OK 73801
MLS# 20251553Listed by: TORCH REALTY - New
 $25,000Active2 beds 1 baths840 sq. ft.
$25,000Active2 beds 1 baths840 sq. ft.403 5th St, Woodward, OK 73801
MLS# 20251554Listed by: TORCH REALTY  $425,000Active-- beds -- baths
$425,000Active-- beds -- baths10130 St Hwy 34 Lots 5, 6, 7, 8 & 53, Woodward, OK 73801
MLS# 20251228Listed by: ADVANCED REAL ESTATE ADVISORS- New
 $135,000Active3 beds 2 baths1,248 sq. ft.
$135,000Active3 beds 2 baths1,248 sq. ft.1624 21st, Woodward, OK 73801
MLS# 20251543Listed by: OMNI REALTY CO
