Local realty services provided by:ERA Courtyard Real Estate
4805 Cedardale Rd,Woodward, OK 73801
$305,000
- 4 Beds
- 3 Baths
- 2,868 sq. ft.
- Single family
- Active
Listed by: brian cook
Office: advanced real estate advisors
MLS#:20251540
Source:OK_NWOAR
Price summary
- Price:$305,000
- Price per sq. ft.:$106.35
About this home
Spacious West-Edge Home on .57 Acres with Ample Parking! Set on a generous .57-acre corner lot, this 4-bedroom, 3-bathroom home offers space, style, and comfort for everyone. With +/-2,868 sq. ft. of living space, the home features both formal and informal areas for relaxing or entertaining. The formal living room boasts hardwood floors and recessed lighting, while the updated kitchen impresses with granite countertops, under-cabinet lighting, and a breakfast island that flows seamlessly into a bright second living area. Here, a wood-burning fireplace, beam ceiling, built-in entertainment center, and large bay window fill the space with warmth and natural light. The primary suite is a private retreat, complete with plush carpet, a luxurious bathroom featuring yours-and-theirs vanities, a large soaking tub, separate shower with pebble flooring, enclosed toilet, and a walk-in closet. Another generously sized bedroom includes a bay window, walk-in closet, and its own full bath, with two additional bedrooms and a hall bath rounding out the home. A convenient laundry room and interior storm shelter complete the interior. Outside, enjoy a covered patio and lovely yard, plus an expansive garage/workshop with two bays, 220 outlet, and gas line. Additional parking includes an RV/boat slab and a two-car carport—totaling 12 parking spaces! The wood-fenced yard provides privacy and charm on this large corner lot.
Contact an agent
Home facts
- Year built:1971
- Listing ID #:20251540
- Added:96 day(s) ago
- Updated:February 10, 2026 at 04:06 PM
Rooms and interior
- Bedrooms:4
- Total bathrooms:3
- Full bathrooms:3
- Living area:2,868 sq. ft.
Heating and cooling
- Cooling:Central Electric
- Heating:Central Gas
Structure and exterior
- Roof:Composition
- Year built:1971
- Building area:2,868 sq. ft.
Utilities
- Water:City Water
- Sewer:City Sewer
Finances and disclosures
- Price:$305,000
- Price per sq. ft.:$106.35
New listings near 4805 Cedardale Rd
- New
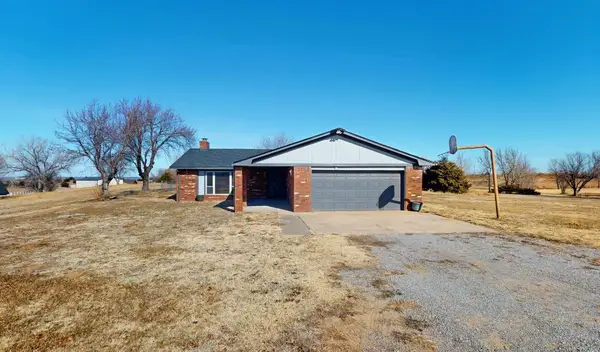 $240,000Active4 beds 2 baths2,131 sq. ft.
$240,000Active4 beds 2 baths2,131 sq. ft.42690 S County Rd 205 Lot 26, Woodward, OK 73801
MLS# 20260132Listed by: ADVANCED REAL ESTATE ADVISORS - New
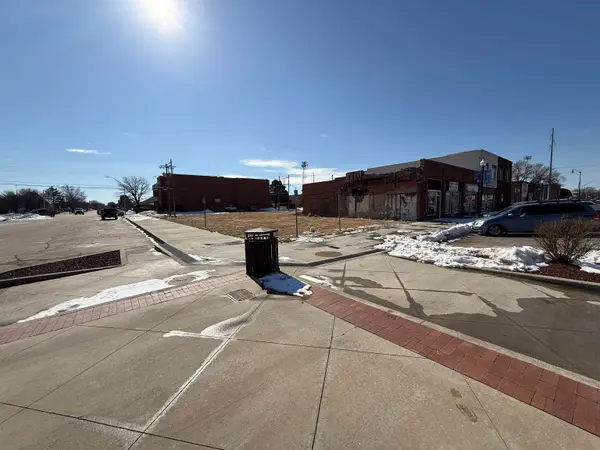 $75,000Active0.26 Acres
$75,000Active0.26 Acres1001 Main St, Woodward, OK 73801
MLS# 20260126Listed by: THE WOODWARD REAL ESTATE CO - New
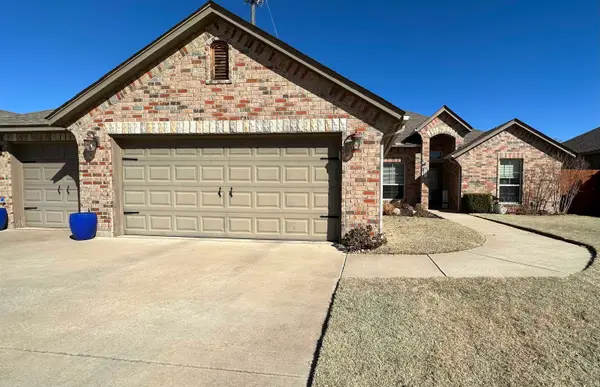 $235,000Active3 beds 2 baths1,631 sq. ft.
$235,000Active3 beds 2 baths1,631 sq. ft.2206 Red Cedar, Woodward, OK 73801-6302
MLS# 20260127Listed by: THE WOODWARD REAL ESTATE CO - New
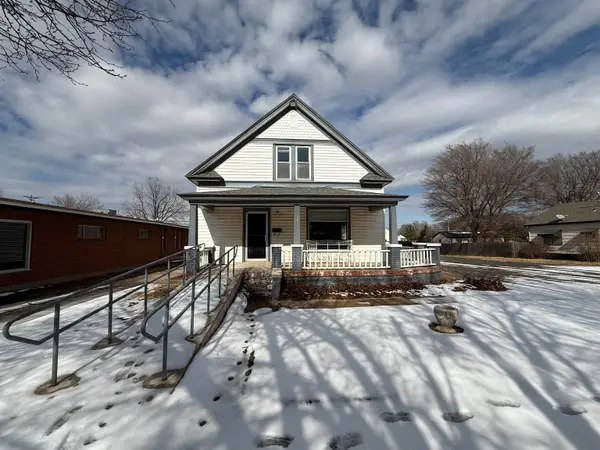 $150,000Active2 beds 2 baths1,899 sq. ft.
$150,000Active2 beds 2 baths1,899 sq. ft.1414 Main St, Woodward, OK 73801
MLS# 20260128Listed by: THE WOODWARD REAL ESTATE CO - New
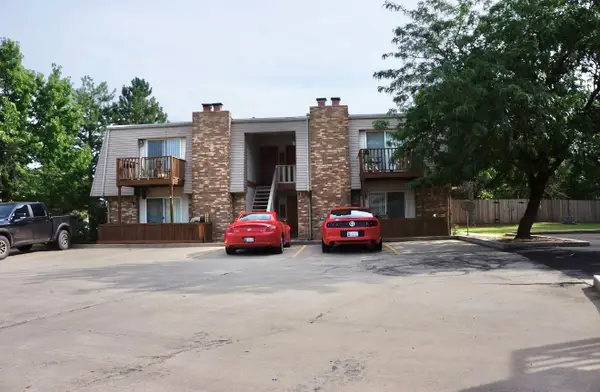 $750Active-- beds -- baths
$750Active-- beds -- baths3225 Bent Creek, Woodward, OK 73801
MLS# 20260130Listed by: THE WOODWARD REAL ESTATE CO - New
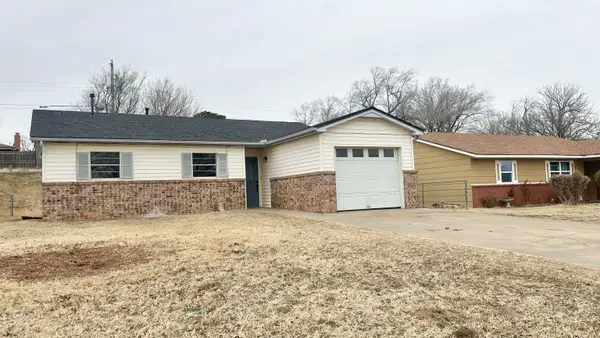 $130,000Active3 beds 2 baths1,123 sq. ft.
$130,000Active3 beds 2 baths1,123 sq. ft.2923 Meadowview Dr, Woodward, OK 73801
MLS# 20260124Listed by: THE WOODWARD REAL ESTATE CO - New
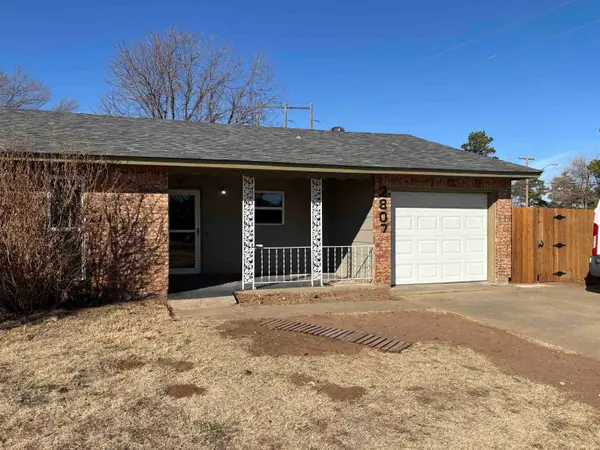 $135,000Active3 beds 2 baths1,498 sq. ft.
$135,000Active3 beds 2 baths1,498 sq. ft.2807 Concord Ln, Woodward, OK 73801
MLS# 20260121Listed by: SMITH & CO R E MARKETING PROFESSIONALS LLC 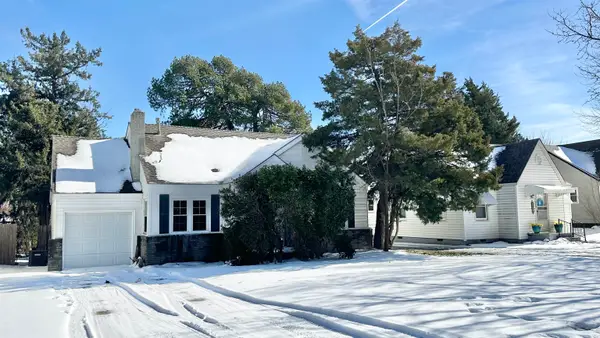 $129,900Active2 beds 1 baths1,292 sq. ft.
$129,900Active2 beds 1 baths1,292 sq. ft.1616 Hillcrest, Woodward, OK 73801
MLS# 20260093Listed by: THE WOODWARD REAL ESTATE CO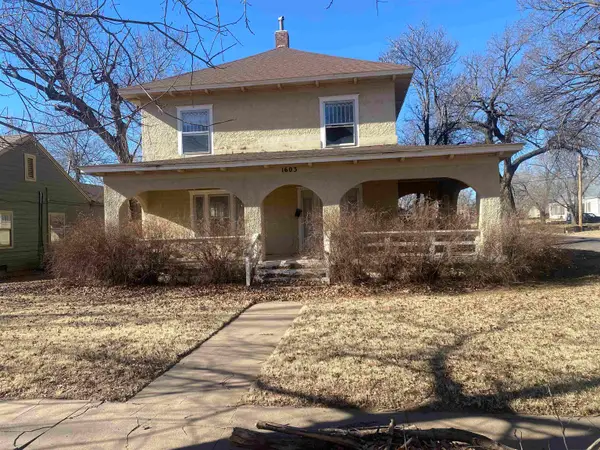 $50,000Active4 beds 4 baths1,100 sq. ft.
$50,000Active4 beds 4 baths1,100 sq. ft.1603 7th, Woodward, OK 73801
MLS# 20260090Listed by: SMITH & CO R E MARKETING PROFESSIONALS LLC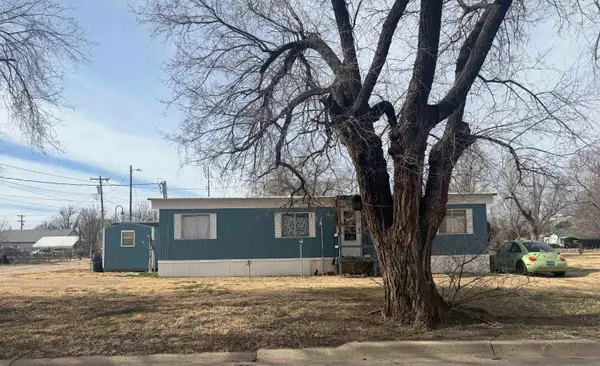 $69,000Active3 beds 2 baths1,025 sq. ft.
$69,000Active3 beds 2 baths1,025 sq. ft.1009 Madison Ave, Woodward, OK 73801
MLS# 20260089Listed by: SMITH & CO R E MARKETING PROFESSIONALS LLC

