1400 E Schmid Street, Wynnewood, OK 73098
Local realty services provided by:ERA Courtyard Real Estate
Listed by: skylar finnestad
Office: salt real estate pauls valley
MLS#:1185178
Source:OK_OKC
1400 E Schmid Street,Wynnewood, OK 73098
$546,999
- 5 Beds
- 3 Baths
- 2,903 sq. ft.
- Single family
- Active
Price summary
- Price:$546,999
- Price per sq. ft.:$188.43
About this home
5-bedroom, 2.5-bath home on 10 acres, offering the perfect blend of privacy and convenience. Located just outside city limits but sitting right on the edge of town, the long driveway creates a secluded feel while still providing quick access to amenities. The flexible floor plan includes a 5th bedroom that could serve as an office with double doors opening to the entry hall, plus an upstairs bonus room-style bedroom.
The main living area features vaulted ceilings and an open flow between the kitchen, breakfast nook, and living room, with a separate formal dining space for gatherings. The kitchen is equipped with granite countertops, an eat-in island, pantry, and plenty of workspace. The primary suite offers a relaxing en suite bath with a whirlpool tub, separate walk-in shower, and ample closet space. Additional highlights include a large laundry room with storage and sink, a storm shelter, fenced backyard with a concrete patio for outdoor enjoyment, and a new roof.
A 30x50 insulated shop with electric, two overhead doors, and one walkthrough door (built in 2012) provides excellent space for hobbies, storage, or work. Utilities include PEC electric and City of Wynnewood water and sewer. This property is ideal for those seeking both comfort and room to spread out, all within minutes of town.
Contact an agent
Home facts
- Year built:2008
- Listing ID #:1185178
- Added:149 day(s) ago
- Updated:January 08, 2026 at 01:33 PM
Rooms and interior
- Bedrooms:5
- Total bathrooms:3
- Full bathrooms:2
- Half bathrooms:1
- Living area:2,903 sq. ft.
Heating and cooling
- Cooling:Central Electric
- Heating:Central Electric
Structure and exterior
- Roof:Composition
- Year built:2008
- Building area:2,903 sq. ft.
- Lot area:10 Acres
Schools
- High school:Wynnewood HS
- Middle school:Wynnewood MS
- Elementary school:Central ES
Finances and disclosures
- Price:$546,999
- Price per sq. ft.:$188.43
New listings near 1400 E Schmid Street
- New
 $65,000Active3.3 Acres
$65,000Active3.3 Acres1630 E County Road Road #Tract B, Wynnewood, OK 73098
MLS# 1208465Listed by: JARMAN REALTY, INC. - New
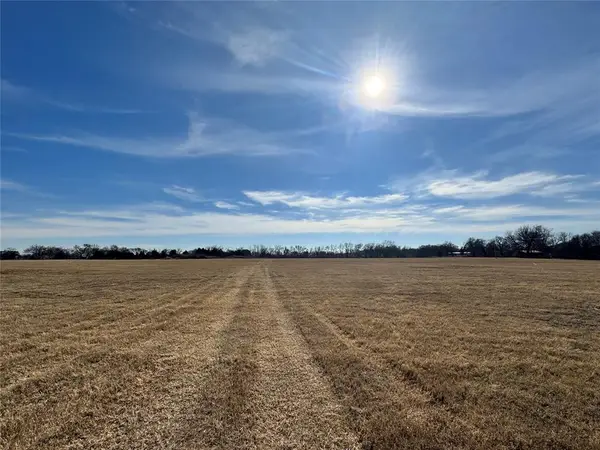 $65,000Active3.62 Acres
$65,000Active3.62 Acres1630 E County Road Road #Tract G, Wynnewood, OK 73098
MLS# 1208068Listed by: JARMAN REALTY, INC. - New
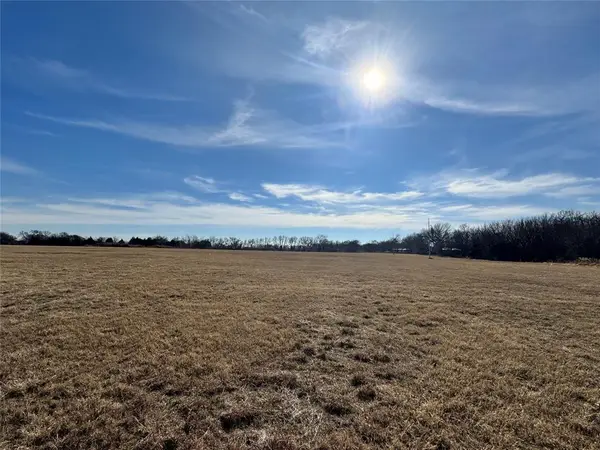 $65,000Active3.26 Acres
$65,000Active3.26 Acres1630 E County Road Road #Tract H, Wynnewood, OK 73098
MLS# 1208080Listed by: JARMAN REALTY, INC. - New
 $75,000Active4.61 Acres
$75,000Active4.61 Acres1630 E County Road Road #Tract E, Wynnewood, OK 73098
MLS# 1208124Listed by: JARMAN REALTY, INC. - New
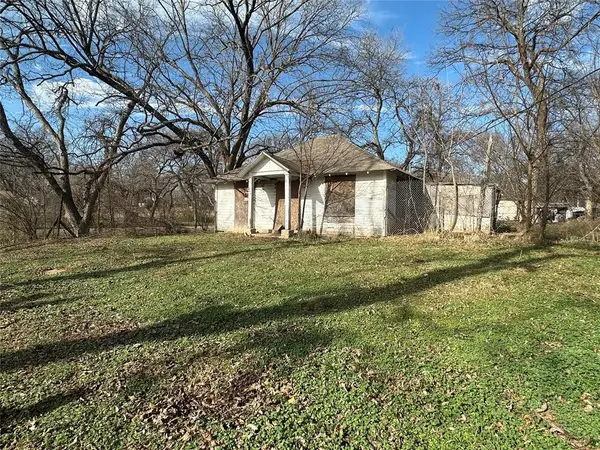 $40,000Active2 beds 1 baths768 sq. ft.
$40,000Active2 beds 1 baths768 sq. ft.704 E Colbert Street, Wynnewood, OK 73098
MLS# 1207416Listed by: HOMESMART STELLAR REALTY 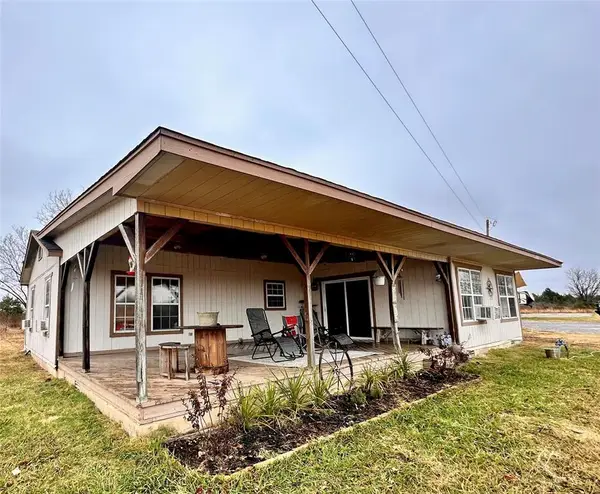 $249,000Active3 beds 2 baths1,452 sq. ft.
$249,000Active3 beds 2 baths1,452 sq. ft.23283 N County 3310 Road, Wynnewood, OK 73098
MLS# 1206436Listed by: MUSGRAVE REAL ESTATE , INC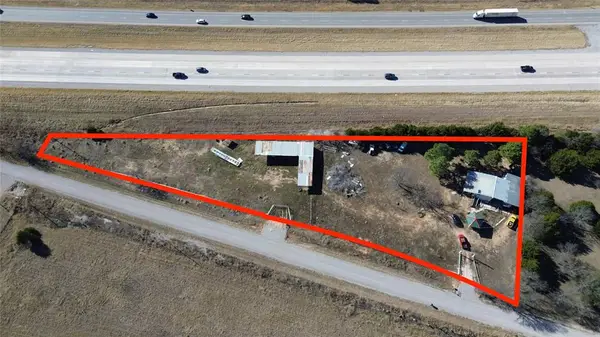 $119,000Active2.48 Acres
$119,000Active2.48 Acres26416 N County Road 3250 Road, Wynnewood, OK 73098
MLS# 1206057Listed by: JARMAN REALTY, INC.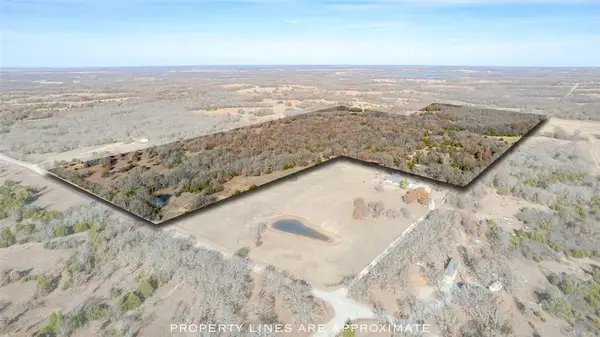 $272,500Pending40 Acres
$272,500Pending40 Acres00000 E E County Road 1590 Road, Wynnewood, OK 73098
MLS# 1205795Listed by: AVENUES REAL ESTATE LLC $5,495,000Active6 beds 8 baths11,250 sq. ft.
$5,495,000Active6 beds 8 baths11,250 sq. ft.27280 N County Road 3250, Wynnewood, OK 73098
MLS# 1202748Listed by: THE AGENCY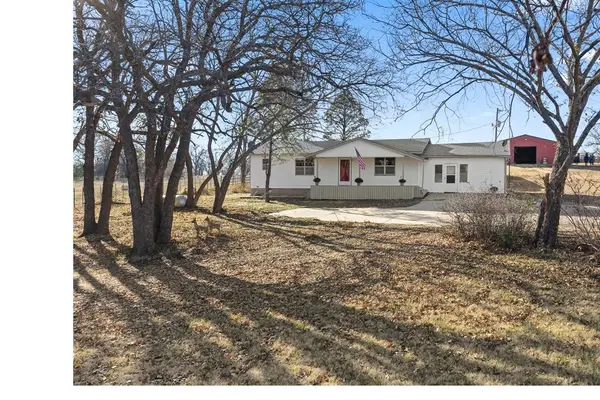 $350,000Active3 beds 1 baths1,625 sq. ft.
$350,000Active3 beds 1 baths1,625 sq. ft.24453 N County Road 3330 Road, Wynnewood, OK 73098
MLS# 1204737Listed by: SHIELDS REAL ESTATE INC
