1000 Redwood Creek Drive, Yukon, OK 73099
Local realty services provided by:ERA Courtyard Real Estate
Listed by: john burris
Office: central oklahoma real estate
MLS#:1206461
Source:OK_OKC
1000 Redwood Creek Drive,Yukon, OK 73099
$307,905
- 3 Beds
- 2 Baths
- 1,875 sq. ft.
- Single family
- Active
Price summary
- Price:$307,905
- Price per sq. ft.:$164.22
About this home
Fall in love with the beautifully crafted Tiffany floor plan—an open, three-bedroom, two-bathroom layout that blends elegance with everyday comfort. Situated on a coveted corner lot, this home offers added privacy, extra yard space, and enhanced curb appeal. Currently under construction, it can be reserved prior to completion—call today for details on the current stage! From the barreled ceiling entryway to the spacious living room with a cozy fireplace, this home is perfect for both relaxing and entertaining. The kitchen is a chef’s dream, featuring soft-close cabinetry, quartz countertops, under-cabinet lighting, a large center island, and stainless steel Samsung appliances. A covered back patio just off the living and dining area extends your entertaining space outdoors. The utility room adds function with a built-in mud bench and direct access to the primary closet—a thoughtful feature that makes daily living more convenient. The primary suite is a true retreat, complete with a tray ceiling and a spa-inspired ensuite that includes a doorless walk-in tiled shower, separate soaking garden tub, dual vanities, and a private water closet. The spacious corner lot Tiffany is located in Sycamores Gardens, providing easy access to I-40, getting you to Will Rogers Airport, Oklahoma City Community College, Hobby Lobby Headquarters, and Tinker AFB quickly. This sought-after community is part of the Mustang school district and features two neighborhood parks with a playground, picnic and basketball areas, and a splash pad. Don’t miss out on the opportunity to make this stunning corner lot home yours—call today to schedule your visit!
Contact an agent
Home facts
- Year built:2025
- Listing ID #:1206461
- Added:260 day(s) ago
- Updated:February 18, 2026 at 04:15 PM
Rooms and interior
- Bedrooms:3
- Total bathrooms:2
- Full bathrooms:2
- Living area:1,875 sq. ft.
Heating and cooling
- Cooling:Central Electric
- Heating:Central Gas
Structure and exterior
- Roof:Composition
- Year built:2025
- Building area:1,875 sq. ft.
- Lot area:0.16 Acres
Schools
- High school:Mustang HS
- Middle school:Mustang North MS
- Elementary school:Mustang Trails ES
Finances and disclosures
- Price:$307,905
- Price per sq. ft.:$164.22
New listings near 1000 Redwood Creek Drive
- New
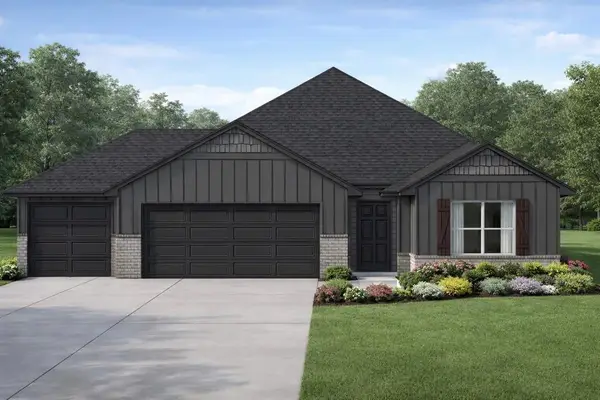 $328,900Active3 beds 2 baths1,730 sq. ft.
$328,900Active3 beds 2 baths1,730 sq. ft.7617 Three Woods Lane, Yukon, OK 73099
MLS# 1214846Listed by: AUTHENTIC REAL ESTATE GROUP - New
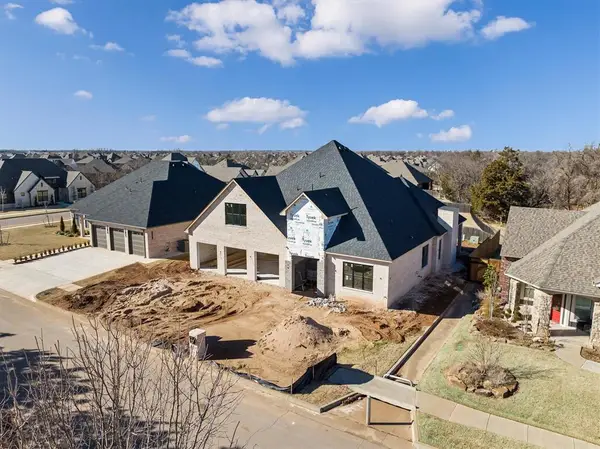 $806,180Active4 beds 4 baths3,460 sq. ft.
$806,180Active4 beds 4 baths3,460 sq. ft.10045 SW 27th Street, Yukon, OK 73099
MLS# 1211445Listed by: CHINOWTH & COHEN - New
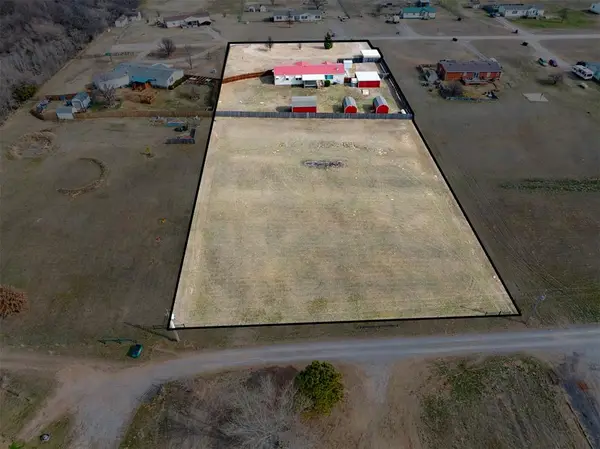 $325,000Active3 beds 3 baths2,356 sq. ft.
$325,000Active3 beds 3 baths2,356 sq. ft.8911 N Hope Lane, Yukon, OK 73099
MLS# 1214660Listed by: TOP TIER RE GROUP - Open Sun, 2 to 4pmNew
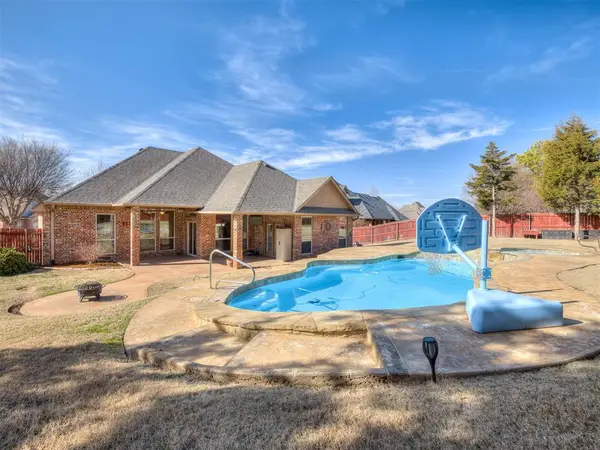 Listed by ERA$350,000Active3 beds 3 baths2,041 sq. ft.
Listed by ERA$350,000Active3 beds 3 baths2,041 sq. ft.609 Winding Creek Road, Yukon, OK 73099
MLS# 1214677Listed by: ERA COURTYARD REAL ESTATE - New
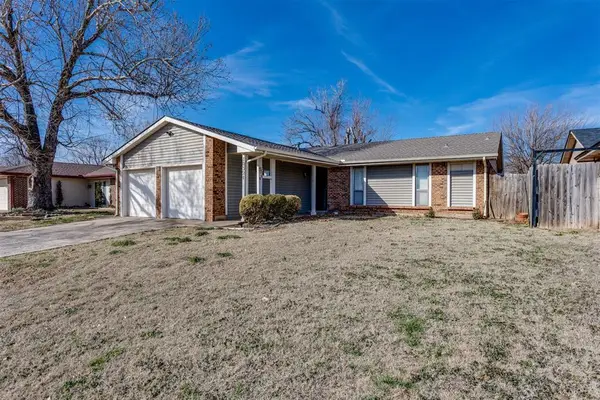 $199,900Active3 beds 2 baths1,446 sq. ft.
$199,900Active3 beds 2 baths1,446 sq. ft.10321 Hollyhead Way, Yukon, OK 73099
MLS# 1214793Listed by: MCGRAW REALTORS (BO) - New
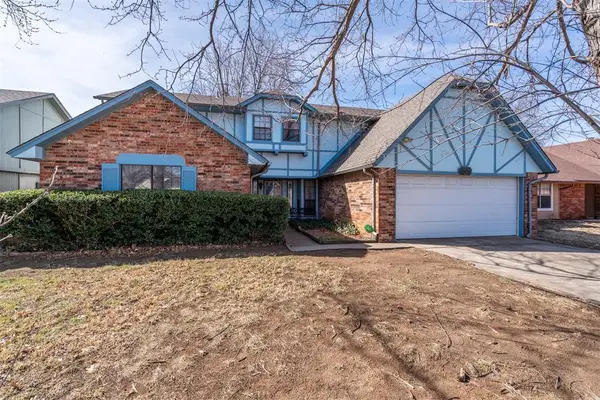 $269,500Active4 beds 3 baths2,929 sq. ft.
$269,500Active4 beds 3 baths2,929 sq. ft.709 Westridge Court, Yukon, OK 73099
MLS# 1214739Listed by: WISE OAK REALTY LLC - New
 $205,000Active3 beds 2 baths1,024 sq. ft.
$205,000Active3 beds 2 baths1,024 sq. ft.11812 Annette Place, Yukon, OK 73099
MLS# 1214678Listed by: RE/MAX AT HOME - New
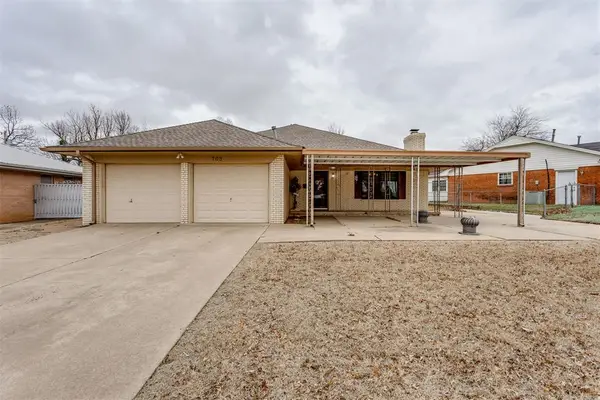 $265,000Active3 beds 2 baths2,227 sq. ft.
$265,000Active3 beds 2 baths2,227 sq. ft.703 S 3rd Street, Yukon, OK 73099
MLS# 1214470Listed by: MCGRAW REALTORS (BO) - New
 $220,000Active3 beds 2 baths1,336 sq. ft.
$220,000Active3 beds 2 baths1,336 sq. ft.709 Out West Trail, Yukon, OK 73099
MLS# 1214646Listed by: OKC HOME REALTY SERVICES, LLC - New
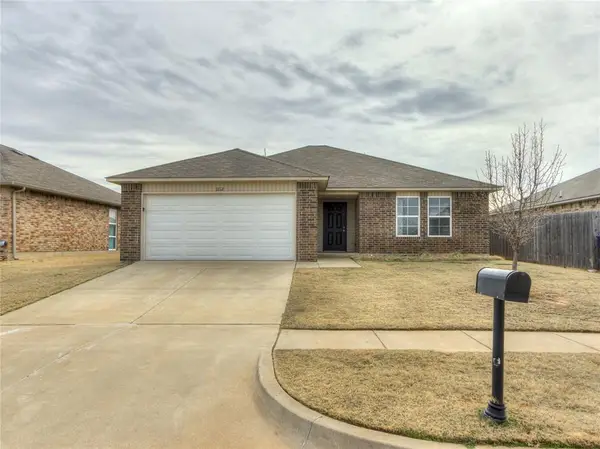 $220,000Active3 beds 2 baths1,407 sq. ft.
$220,000Active3 beds 2 baths1,407 sq. ft.11112 NW 99th Street, Yukon, OK 73099
MLS# 1213778Listed by: TURNER REAL ESTATE TEAM, INC

