10037 Saint Helens Drive, Yukon, OK 73099
Local realty services provided by:ERA Courtyard Real Estate
Listed by: brigett foster
Office: re/max first
MLS#:1186993
Source:OK_OKC
10037 Saint Helens Drive,Yukon, OK 73099
$267,900
- 3 Beds
- 3 Baths
- 1,901 sq. ft.
- Single family
- Pending
Price summary
- Price:$267,900
- Price per sq. ft.:$140.93
About this home
Perfect home for the holidays 3 Bed 2.5 Bath with all new flooring
(no carpet), 2021 ROOF w/ architectural shingle, NEW WINDOWS, Large back patio with pergola, ABOVE ground storm shelter in highly sought after MUSTANG schools. Covered front porch, freshly renovated open concept dining room & family room w/ new tile flooring. Rooms center around a cozy brick fireplace w/ gas logs, vaulted ceiling. NEW COFFEE BAR w/ matching countertops, open shelving & WINE FRIDGE sits directly across from dining area w/ bay windows. Kitchen has new countertops, backsplash, bar seating and stainless dishwasher replaced(2025).Electricity added to pantry to hide and operate appliances for clean look. Kitchen, dining, hall & bedrooms have new luxury vinyl plank flooring. Large primary bedroom has ensuite full bath behind french doors that open into bright dressing area that separates a large walk-in closet & shower. Two additional bedrooms share a full bath w/ tub/shower combo. This home boasts extra storage w/ storage closets in hall, back bedroom and dining room as well as linen closets in hall and utility room. ABOVE GROUND 4 person storm shelter in garage AND STILL allows 2 cars to fit inside during Oklahoma storms. New hot water heater-2022. Convenient half bath off laundry room. ALL of the windows have been REPLACED in this home w/ DOUBLE PANE LOW E windows except Florida room. The Florida room's Original windows are so unique. This seller added new walls w/ insulation to Florida room AND the square footage of this room IS NOT included in the total sf of this home! Currently used as a workshop, this room could be reinvented as a office, play room or game room. Backyard has new large concrete patio pad w/ draining system ready for adding a hot tub! Attached pergola added (2024), additional sitting area, outbuilding & privacy fence. Dreamy lamp post in front is solar powered. Close to highways for easy commute. I love Westbury! THIS IS A MUST SEE!
Contact an agent
Home facts
- Year built:1981
- Listing ID #:1186993
- Added:86 day(s) ago
- Updated:November 17, 2025 at 08:30 AM
Rooms and interior
- Bedrooms:3
- Total bathrooms:3
- Full bathrooms:2
- Half bathrooms:1
- Living area:1,901 sq. ft.
Heating and cooling
- Cooling:Central Electric
- Heating:Central Gas
Structure and exterior
- Roof:Architecural Shingle
- Year built:1981
- Building area:1,901 sq. ft.
- Lot area:0.21 Acres
Schools
- High school:Mustang HS
- Middle school:Mustang North MS
- Elementary school:Mustang Valley ES
Finances and disclosures
- Price:$267,900
- Price per sq. ft.:$140.93
New listings near 10037 Saint Helens Drive
- New
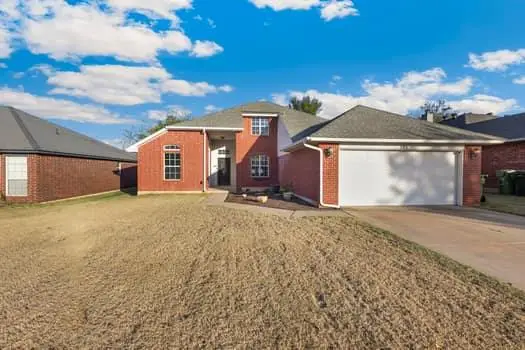 $267,834Active3 beds 2 baths1,822 sq. ft.
$267,834Active3 beds 2 baths1,822 sq. ft.305 Eastview Drive, Yukon, OK 73099
MLS# 1201191Listed by: MODERN ABODE REALTY - New
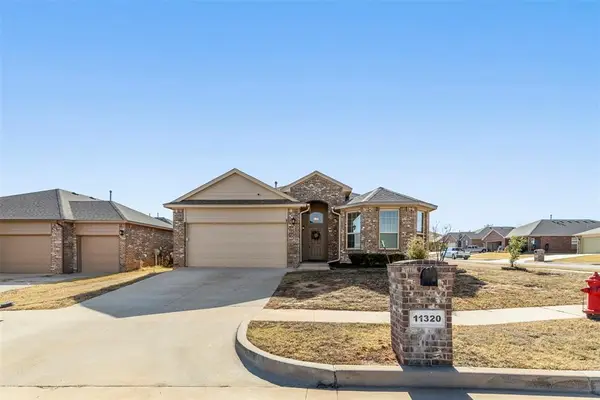 $269,000Active4 beds 2 baths1,766 sq. ft.
$269,000Active4 beds 2 baths1,766 sq. ft.11320 NW 95th Terrace, Yukon, OK 73099
MLS# 1201265Listed by: BLOCK ONE REAL ESTATE - New
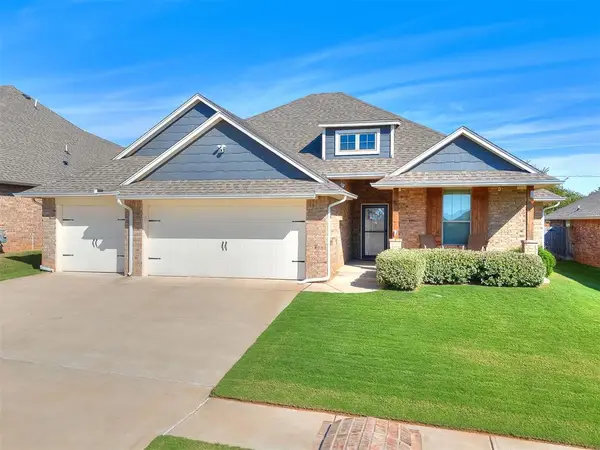 $361,000Active4 beds 2 baths1,850 sq. ft.
$361,000Active4 beds 2 baths1,850 sq. ft.12445 SW 30th Street, Yukon, OK 73099
MLS# 1201474Listed by: KELLER WILLIAMS-YUKON - New
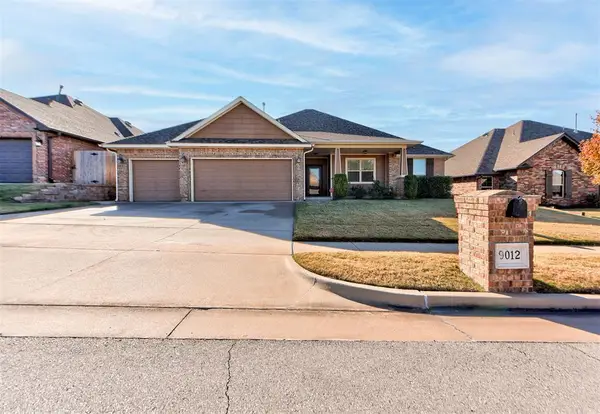 $345,000Active4 beds 2 baths2,309 sq. ft.
$345,000Active4 beds 2 baths2,309 sq. ft.9012 NW 85th Street, Yukon, OK 73099
MLS# 1201504Listed by: WHITTINGTON REALTY - New
 $318,000Active4 beds 2 baths1,853 sq. ft.
$318,000Active4 beds 2 baths1,853 sq. ft.10804 NW 28th Terrace, Yukon, OK 73099
MLS# 1201698Listed by: MODERN ABODE REALTY - New
 $318,900Active3 beds 2 baths1,692 sq. ft.
$318,900Active3 beds 2 baths1,692 sq. ft.11949 SW 30th Street, Yukon, OK 73099
MLS# 1201650Listed by: LGI REALTY - OKLAHOMA, LLC - New
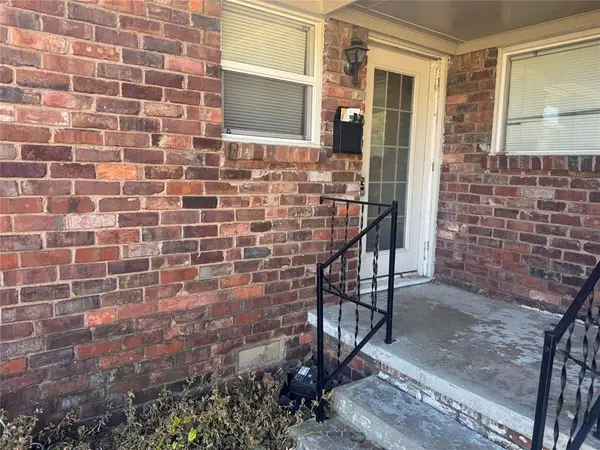 $190,000Active4 beds 3 baths1,716 sq. ft.
$190,000Active4 beds 3 baths1,716 sq. ft.402 Yukon Avenue, Yukon, OK 73106
MLS# 1201614Listed by: HOMESTEAD + CO - New
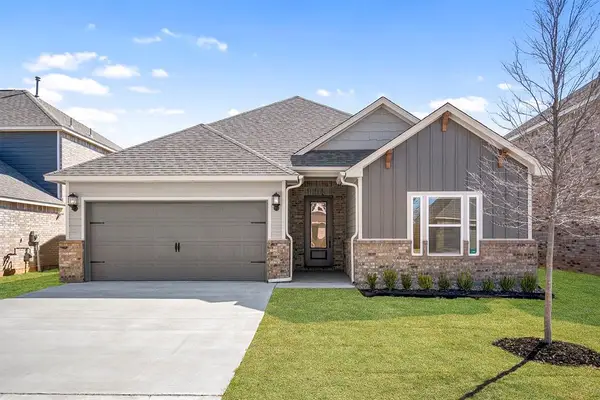 $328,900Active4 beds 2 baths1,802 sq. ft.
$328,900Active4 beds 2 baths1,802 sq. ft.3108 Adelyn Terrace, Yukon, OK 73099
MLS# 1201656Listed by: LGI REALTY - OKLAHOMA, LLC - New
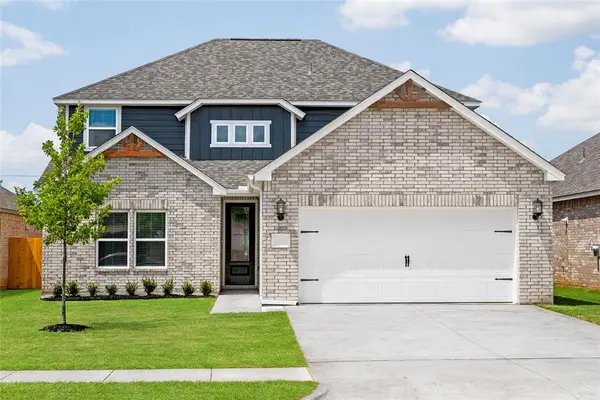 $364,900Active4 beds 3 baths2,213 sq. ft.
$364,900Active4 beds 3 baths2,213 sq. ft.12001 SW 30th Street, Yukon, OK 73099
MLS# 1201661Listed by: LGI REALTY - OKLAHOMA, LLC - New
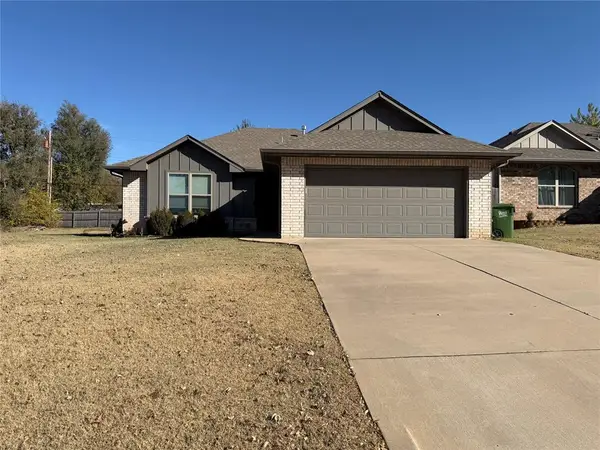 $224,000Active3 beds 2 baths1,261 sq. ft.
$224,000Active3 beds 2 baths1,261 sq. ft.903 S 3rd Street, Yukon, OK 73099
MLS# 1201280Listed by: BROKERAGE 405
