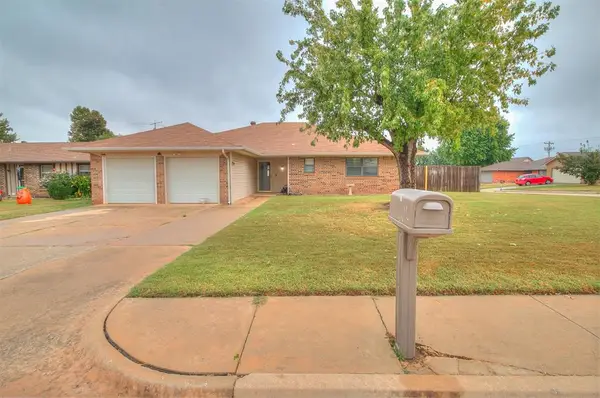1004 Redwood Creek Drive, Yukon, OK 73099
Local realty services provided by:ERA Courtyard Real Estate
Listed by:john burris
Office:central ok real estate group
MLS#:1176380
Source:OK_OKC
1004 Redwood Creek Drive,Yukon, OK 73099
$306,900
- 4 Beds
- 2 Baths
- 1,701 sq. ft.
- Single family
- Pending
Price summary
- Price:$306,900
- Price per sq. ft.:$180.42
About this home
Currently under construction and available to reserve—call today to ask about the completion timeline and make this home yours before it’s gone! Welcome to the beautifully designed Lynndale Plus floor plan, where comfort and functionality come together in a thoughtfully crafted layout. A charming covered front porch welcomes you into the home, where durable wood-look ceramic tile flows throughout the open-concept kitchen, dining, and living areas—all centered around a cozy gas log fireplace. The kitchen is a chef’s dream, featuring stainless steel appliances—including a 5-burner gas range—quartz or granite countertops, under-cabinet lighting, and plenty of prep space. The dining area offers a spacious bay window and direct access to the covered back patio, ideal for relaxing or entertaining outdoors. Retreat to the private primary suite, which includes a large soaking garden tub, tiled shower, double vanity, and generous walk-in closet. This true four-bedroom split plan offers the space, flexibility, and privacy your family needs. Located in the highly desirable Sycamores community, you’ll enjoy easy access to I-40, Will Rogers Airport, Oklahoma City Community College, Hobby Lobby Headquarters, and Tinker AFB. Situated within the sought-after Mustang School District, the neighborhood also features two community parks with a large playground, picnic and basketball areas, and a splash pad. Don’t miss your chance— Call to secure this stunning home today!
Contact an agent
Home facts
- Year built:2025
- Listing ID #:1176380
- Added:129 day(s) ago
- Updated:October 26, 2025 at 07:30 AM
Rooms and interior
- Bedrooms:4
- Total bathrooms:2
- Full bathrooms:2
- Living area:1,701 sq. ft.
Heating and cooling
- Cooling:Central Electric
- Heating:Central Gas
Structure and exterior
- Roof:Composition
- Year built:2025
- Building area:1,701 sq. ft.
- Lot area:0.14 Acres
Schools
- High school:Mustang HS
- Middle school:Mustang North MS
- Elementary school:Mustang Trails ES
Finances and disclosures
- Price:$306,900
- Price per sq. ft.:$180.42
New listings near 1004 Redwood Creek Drive
- New
 $399,000Active4 beds 4 baths2,412 sq. ft.
$399,000Active4 beds 4 baths2,412 sq. ft.14875 Arrowhead Drive, Yukon, OK 73099
MLS# 1197836Listed by: KELLER WILLIAMS REALTY ELITE - New
 $224,000Active4 beds 2 baths1,748 sq. ft.
$224,000Active4 beds 2 baths1,748 sq. ft.1119 Oakwood Drive, Yukon, OK 73099
MLS# 1197830Listed by: HEATHER & COMPANY REALTY GROUP - New
 $419,900Active3 beds 3 baths2,697 sq. ft.
$419,900Active3 beds 3 baths2,697 sq. ft.10117 Millspaugh Way, Yukon, OK 73099
MLS# 1197818Listed by: KG REALTY LLC - Open Sun, 2 to 4pmNew
 $414,900Active4 beds 3 baths2,431 sq. ft.
$414,900Active4 beds 3 baths2,431 sq. ft.14312 Kamber Drive, Yukon, OK 73099
MLS# 1197017Listed by: KELLER WILLIAMS REALTY ELITE - New
 $254,000Active3 beds 2 baths1,564 sq. ft.
$254,000Active3 beds 2 baths1,564 sq. ft.12520 SW 12th Street, Yukon, OK 73099
MLS# 1197409Listed by: EPIQUE REALTY - New
 $479,900Active4 beds 4 baths2,548 sq. ft.
$479,900Active4 beds 4 baths2,548 sq. ft.9517 Sultans Water Way, Yukon, OK 73099
MLS# 1197220Listed by: CHINOWTH & COHEN - New
 $476,000Active4 beds 4 baths2,549 sq. ft.
$476,000Active4 beds 4 baths2,549 sq. ft.9509 Sultans Water Way, Yukon, OK 73099
MLS# 1197221Listed by: CHINOWTH & COHEN - New
 $359,900Active4 beds 3 baths2,259 sq. ft.
$359,900Active4 beds 3 baths2,259 sq. ft.10617 Little Sallisaw Creek Drive, Yukon, OK 73099
MLS# 1197784Listed by: HAMILWOOD REAL ESTATE - New
 $299,900Active4 beds 3 baths2,056 sq. ft.
$299,900Active4 beds 3 baths2,056 sq. ft.4825 Deer Ridge Boulevard, Yukon, OK 73099
MLS# 1197786Listed by: METRO FIRST REALTY GROUP - New
 $329,900Active4 beds 2 baths1,850 sq. ft.
$329,900Active4 beds 2 baths1,850 sq. ft.11817 NW 120th Terrace, Yukon, OK 73099
MLS# 1197647Listed by: HAMILWOOD REAL ESTATE
