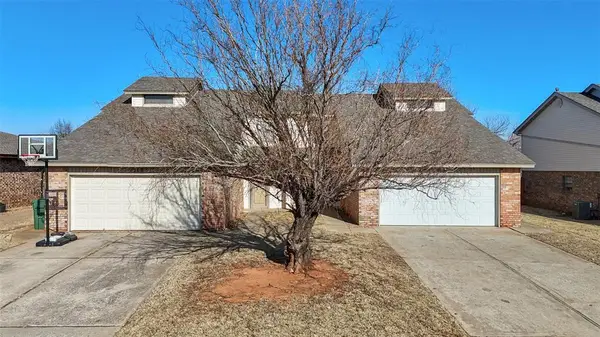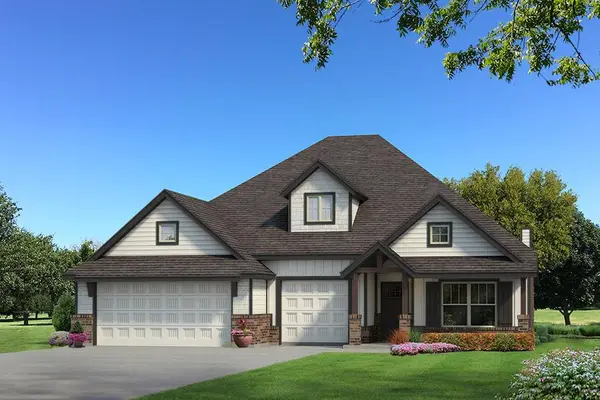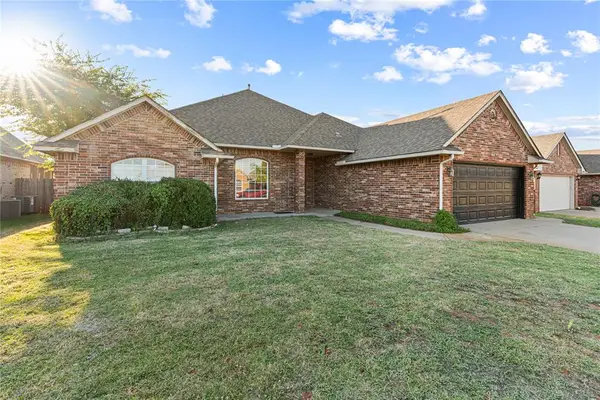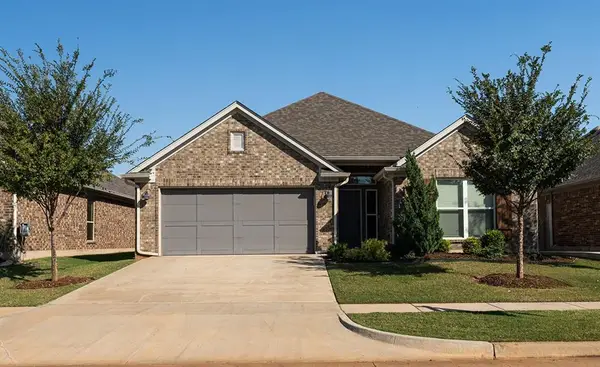10049 SW 27th Street, Yukon, OK 73099
Local realty services provided by:ERA Courtyard Real Estate
Listed by: anna adney, athen andrade
Office: keller williams realty elite
MLS#:1194536
Source:OK_OKC
Price summary
- Price:$725,000
- Price per sq. ft.:$227.63
About this home
Enter through the gates into a sanctuary of elegance and privacy, where every detail has been curated for elevated living. Mornings come alive in the sun-filled kitchen, where an oversized 12' quartz island and custom White Oak cabinetry with hidden storage make preparing coffee or weekend brunch a delight. The kitchen flows seamlessly to the living room, anchored by a floor-to-ceiling stone fireplace and tray ceilings that enhance the architectural drama of the space. Evenings invite relaxation in the primary suite, featuring sliding glass doors to the backyard and a spa-inspired bath with dual vanities, a freestanding tub, and a spacious glass-enclosed shower. The primary closet adds a touch of everyday indulgence with a built-in makeup vanity, full-size mirror, and integrated lighting.
Entertaining is effortless with dual covered patios overlooking an oak-lined corner lot, complete with mature landscaping, stone-bordered garden beds, an irrigation system, and a gas line ready for your outdoor grill. Thoughtful design continues indoors with a library for quiet work or study, three additional bedrooms with private baths, a mudroom with statement tile, and a laundry room with built-in storage and a utility sink. High ceilings, tall doors, light-filled spaces, and wood floors throughout create an inviting atmosphere, while modern technology and convenience are built in with Wi-Fi-enabled garage doors, a tankless water heater, remote-controlled ceiling fans, a Ring doorbell, and an EV-ready garage outlet.
Whether hosting friends or enjoying tranquil evenings on the patio, this home blends style, function, and comfort on a corner lot in a gated Yukon community, just minutes from highways, shopping, dining, and the airport. Premium finishes, thoughtful craftsmanship, and seamless indoor-outdoor living make this residence the perfect setting for elevated everyday life.
Contact an agent
Home facts
- Year built:2025
- Listing ID #:1194536
- Added:95 day(s) ago
- Updated:January 08, 2026 at 01:33 PM
Rooms and interior
- Bedrooms:4
- Total bathrooms:4
- Full bathrooms:4
- Living area:3,185 sq. ft.
Heating and cooling
- Cooling:Central Electric
- Heating:Central Gas
Structure and exterior
- Roof:Composition
- Year built:2025
- Building area:3,185 sq. ft.
- Lot area:0.28 Acres
Schools
- High school:Mustang HS
- Middle school:Mustang North MS
- Elementary school:Mustang Valley ES
Utilities
- Water:Public
Finances and disclosures
- Price:$725,000
- Price per sq. ft.:$227.63
New listings near 10049 SW 27th Street
- Open Sun, 2 to 4pmNew
 $385,000Active6 beds 6 baths2,928 sq. ft.
$385,000Active6 beds 6 baths2,928 sq. ft.1312 Summerton Place, Yukon, OK 73099
MLS# 1208422Listed by: KELLER WILLIAMS REALTY ELITE - New
 $330,000Active3 beds 2 baths2,354 sq. ft.
$330,000Active3 beds 2 baths2,354 sq. ft.4012 Morningstar Drive, Yukon, OK 73099
MLS# 1208466Listed by: ELITE REAL ESTATE & DEV. - New
 $244,900Active3 beds 2 baths1,559 sq. ft.
$244,900Active3 beds 2 baths1,559 sq. ft.12528 SW 13th Street, Yukon, OK 73099
MLS# 1208066Listed by: CENTURY 21 JUDGE FITE COMPANY - Open Sat, 2 to 4pmNew
 $269,900Active3 beds 2 baths1,501 sq. ft.
$269,900Active3 beds 2 baths1,501 sq. ft.12608 NW 4th Street, Yukon, OK 73099
MLS# 1207831Listed by: H&W REALTY BRANCH - New
 $259,900Active3 beds 2 baths1,672 sq. ft.
$259,900Active3 beds 2 baths1,672 sq. ft.1332 Chimney Hill Road, Yukon, OK 73099
MLS# 1208559Listed by: RE/MAX PREFERRED - Open Sun, 2 to 4pmNew
 $250,000Active3 beds 2 baths1,419 sq. ft.
$250,000Active3 beds 2 baths1,419 sq. ft.112 Woodgate Drive, Yukon, OK 73099
MLS# 1207951Listed by: STETSON BENTLEY - New
 $218,900Active3 beds 2 baths1,248 sq. ft.
$218,900Active3 beds 2 baths1,248 sq. ft.12932 Florence Lane, Yukon, OK 73099
MLS# 1208496Listed by: COPPER CREEK REAL ESTATE  $446,840Pending4 beds 3 baths2,450 sq. ft.
$446,840Pending4 beds 3 baths2,450 sq. ft.9213 NW 86th Terrace, Yukon, OK 73099
MLS# 1208050Listed by: PREMIUM PROP, LLC- New
 $349,900Active6 beds 3 baths2,873 sq. ft.
$349,900Active6 beds 3 baths2,873 sq. ft.13921 Korbyn Drive, Yukon, OK 73099
MLS# 1207580Listed by: SALT REAL ESTATE INC - New
 $285,000Active3 beds 4 baths1,666 sq. ft.
$285,000Active3 beds 4 baths1,666 sq. ft.24 Carat Drive, Yukon, OK 73099
MLS# 1208006Listed by: RE/MAX PREFERRED
