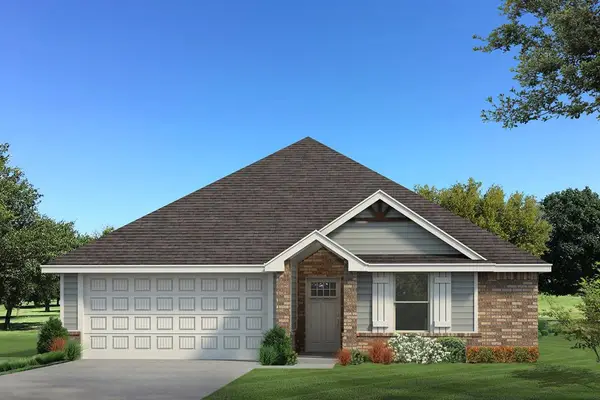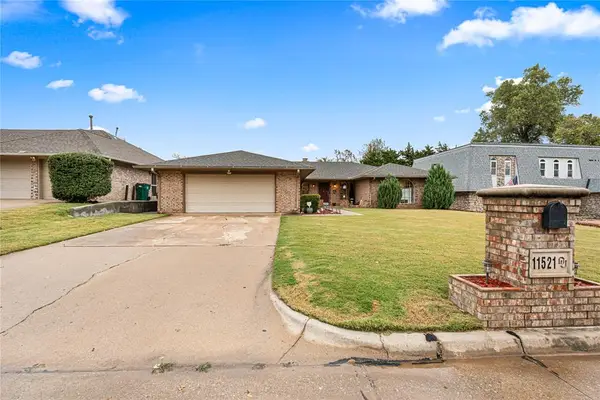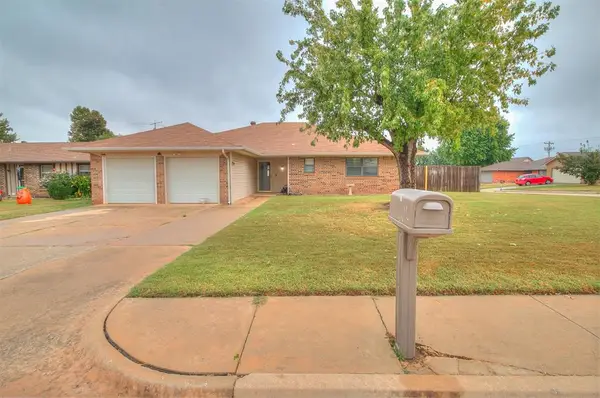1005 Redwood Creek Drive, Yukon, OK 73099
Local realty services provided by:ERA Courtyard Real Estate
Listed by:john burris
Office:central ok real estate group
MLS#:1182855
Source:OK_OKC
1005 Redwood Creek Drive,Yukon, OK 73099
$290,425
- 3 Beds
- 2 Baths
- 1,543 sq. ft.
- Single family
- Active
Price summary
- Price:$290,425
- Price per sq. ft.:$188.22
About this home
Currently Under Construction, can be reserved Prior to completion. The Andrew floor plan is a functional, split plan that optimizes your space in all areas, making it our most popular! A large kitchen island that looks over the open concept living and dining, along with a covered back patio make entertaining easy! The Kitchen also features stainless steel Samsung appliances including 5 burner gas range, soft close cabinets, quartz or granite countertops and plenty of storage. The primary bathroom has it all with a large double vanity, tiled shower, soaking garden tub and large walk in closet! Enjoy spacious secondary bedrooms with a walk-in closet for each! Even the laundry room has the space you need with extra built-in storage shelves and hanging rack.The Sycamores Location has it all with easy access to I-40 and the surrounding metro area. Short distance to Will Rogers Airport, Oklahoma City Community College, Hobby Lobby Headquarters, Tinker AFB and more! Located in the highly sought after Mustang school district, the community also features 2 community parks including a large playset, picnic & basketball areas and a splash pad! Call today to make this home yours!
Contact an agent
Home facts
- Year built:2025
- Listing ID #:1182855
- Added:174 day(s) ago
- Updated:October 27, 2025 at 04:08 AM
Rooms and interior
- Bedrooms:3
- Total bathrooms:2
- Full bathrooms:2
- Living area:1,543 sq. ft.
Heating and cooling
- Cooling:Central Electric
- Heating:Central Gas
Structure and exterior
- Roof:Composition
- Year built:2025
- Building area:1,543 sq. ft.
- Lot area:0.15 Acres
Schools
- High school:Mustang HS
- Middle school:Mustang North MS
- Elementary school:Mustang Trails ES
Finances and disclosures
- Price:$290,425
- Price per sq. ft.:$188.22
New listings near 1005 Redwood Creek Drive
- New
 $262,990Active3 beds 2 baths1,200 sq. ft.
$262,990Active3 beds 2 baths1,200 sq. ft.8728 Poppey Place, Yukon, OK 73099
MLS# 1197908Listed by: PREMIUM PROP, LLC - New
 $265,000Active3 beds 3 baths2,203 sq. ft.
$265,000Active3 beds 3 baths2,203 sq. ft.11521 Carriage Drive, Yukon, OK 73099
MLS# 1196913Listed by: ATRIUM REALTY - New
 $399,000Active4 beds 4 baths2,412 sq. ft.
$399,000Active4 beds 4 baths2,412 sq. ft.14875 Arrowhead Drive, Yukon, OK 73099
MLS# 1197836Listed by: KELLER WILLIAMS REALTY ELITE - New
 $224,000Active4 beds 2 baths1,748 sq. ft.
$224,000Active4 beds 2 baths1,748 sq. ft.1119 Oakwood Drive, Yukon, OK 73099
MLS# 1197830Listed by: HEATHER & COMPANY REALTY GROUP - New
 $419,900Active3 beds 3 baths2,697 sq. ft.
$419,900Active3 beds 3 baths2,697 sq. ft.10117 Millspaugh Way, Yukon, OK 73099
MLS# 1197818Listed by: KG REALTY LLC - New
 $414,900Active4 beds 3 baths2,431 sq. ft.
$414,900Active4 beds 3 baths2,431 sq. ft.14312 Kamber Drive, Yukon, OK 73099
MLS# 1197017Listed by: KELLER WILLIAMS REALTY ELITE - New
 $254,000Active3 beds 2 baths1,564 sq. ft.
$254,000Active3 beds 2 baths1,564 sq. ft.12520 SW 12th Street, Yukon, OK 73099
MLS# 1197409Listed by: EPIQUE REALTY - New
 $479,900Active4 beds 4 baths2,548 sq. ft.
$479,900Active4 beds 4 baths2,548 sq. ft.9517 Sultans Water Way, Yukon, OK 73099
MLS# 1197220Listed by: CHINOWTH & COHEN - New
 $476,000Active4 beds 4 baths2,549 sq. ft.
$476,000Active4 beds 4 baths2,549 sq. ft.9509 Sultans Water Way, Yukon, OK 73099
MLS# 1197221Listed by: CHINOWTH & COHEN - New
 $359,900Active4 beds 3 baths2,259 sq. ft.
$359,900Active4 beds 3 baths2,259 sq. ft.10617 Little Sallisaw Creek Drive, Yukon, OK 73099
MLS# 1197784Listed by: HAMILWOOD REAL ESTATE
