10101 SW 27th Street, Yukon, OK 73099
Local realty services provided by:ERA Courtyard Real Estate
Listed by:cheryl gruntmeir
Office:always real estate
MLS#:1141630
Source:OK_OKC
Upcoming open houses
- Sun, Oct 1202:00 pm - 04:00 pm
Price summary
- Price:$579,900
- Price per sq. ft.:$214.7
About this home
This modern cottage is waiting for it's owners. As you approach this home you are greeted with a beautiful exterior that features stone and cedar accents. The side load garage is dressed to impress with windows and stained doors. Welcoming you from the front door is the hardwood-engineered flooring, a floor to ceiling stone fireplace, and all the natural lighting! The Kitchen features custom on-site built cabinetry, and a secret doorway disguised as cabinetry that actually leads you into your dream-sized pantry. Upgraded appliances for all your cooking needs, enough counter space for cooking and entertaining! Vaulted ceilings in the kitchen and dining will elevate your space but the modern warm color palette will keep this home feeling like HOME! Including a office nook off your living area for your professional or hobby needs. This home is built to last, zip-board is installed as the moisture barrier between the frame and brick/exterior material. Low-e double paned windows throughout the home as well as net & blow insulation for energy efficiency. With low maintenance in mind this home includes a very maintainable backyard as well as a irrigation system. This home is a MUST see! Reach out to us today for a private showing.
Contact an agent
Home facts
- Year built:2025
- Listing ID #:1141630
- Added:331 day(s) ago
- Updated:October 07, 2025 at 03:13 AM
Rooms and interior
- Bedrooms:3
- Total bathrooms:3
- Full bathrooms:2
- Half bathrooms:1
- Living area:2,701 sq. ft.
Heating and cooling
- Cooling:Central Electric
- Heating:Central Gas
Structure and exterior
- Roof:Composition
- Year built:2025
- Building area:2,701 sq. ft.
- Lot area:0.19 Acres
Schools
- High school:Mustang HS
- Middle school:Mustang North MS
- Elementary school:Mustang Valley ES
Finances and disclosures
- Price:$579,900
- Price per sq. ft.:$214.7
New listings near 10101 SW 27th Street
- New
 $950,000Active5 beds 4 baths4,200 sq. ft.
$950,000Active5 beds 4 baths4,200 sq. ft.13132 SW 44th Street, Yukon, OK 73099
MLS# 1194734Listed by: COPPER CREEK REAL ESTATE - New
 $275,000Active4 beds 2 baths1,912 sq. ft.
$275,000Active4 beds 2 baths1,912 sq. ft.501 S Greengate Drive, Yukon, OK 73099
MLS# 1194694Listed by: KELLER WILLIAMS REALTY MULINIX - New
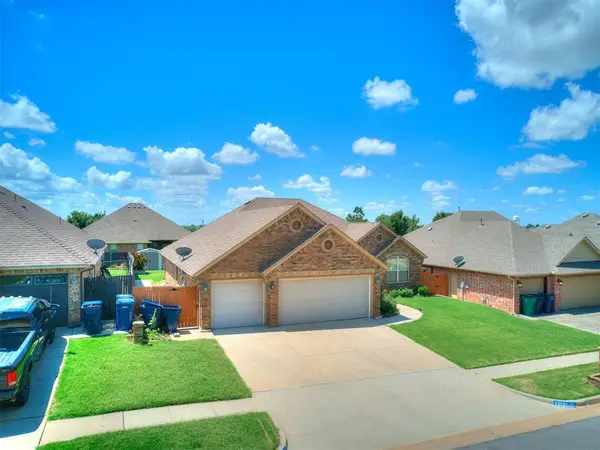 $319,999Active3 beds 2 baths1,841 sq. ft.
$319,999Active3 beds 2 baths1,841 sq. ft.12824 NW 6th Street, Yukon, OK 73099
MLS# 1194784Listed by: CHAMBERLAIN REALTY LLC - New
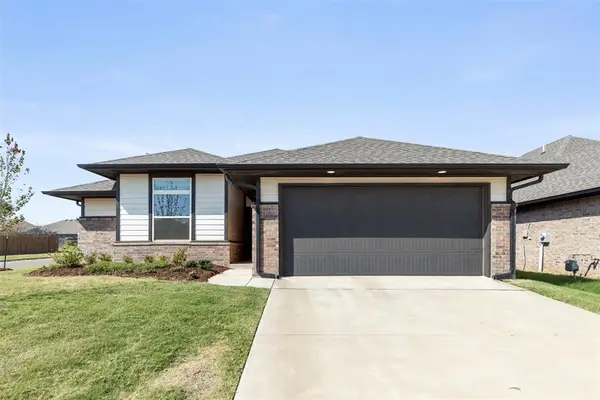 $280,000Active3 beds 2 baths1,500 sq. ft.
$280,000Active3 beds 2 baths1,500 sq. ft.9101 Poppey Place, Yukon, OK 73099
MLS# 1194691Listed by: HOMESTEAD + CO - New
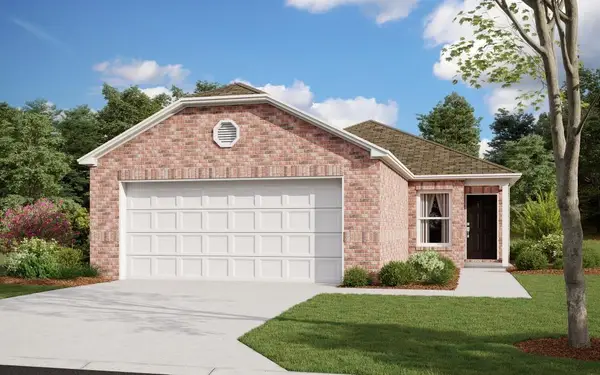 $218,900Active3 beds 2 baths1,248 sq. ft.
$218,900Active3 beds 2 baths1,248 sq. ft.9313 NW 128th Street, Yukon, OK 73099
MLS# 1194652Listed by: COPPER CREEK REAL ESTATE - New
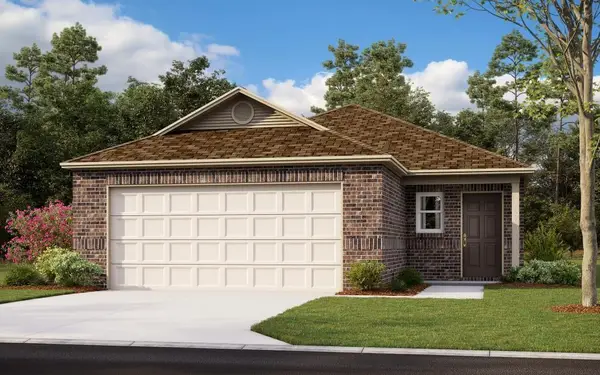 $225,900Active3 beds 2 baths1,373 sq. ft.
$225,900Active3 beds 2 baths1,373 sq. ft.9316 NW 129th Street, Yukon, OK 73099
MLS# 1194653Listed by: COPPER CREEK REAL ESTATE - New
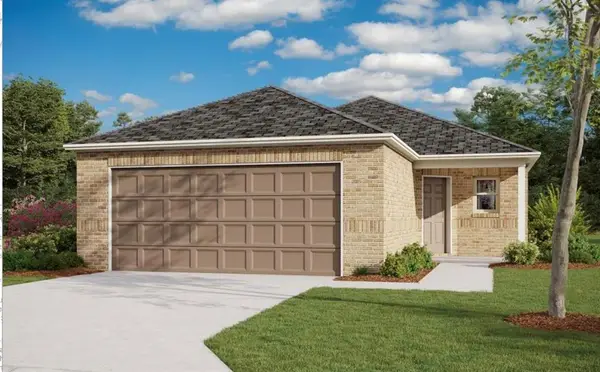 $238,900Active4 beds 2 baths1,459 sq. ft.
$238,900Active4 beds 2 baths1,459 sq. ft.9317 NW 129th Street, Yukon, OK 73099
MLS# 1194655Listed by: COPPER CREEK REAL ESTATE - New
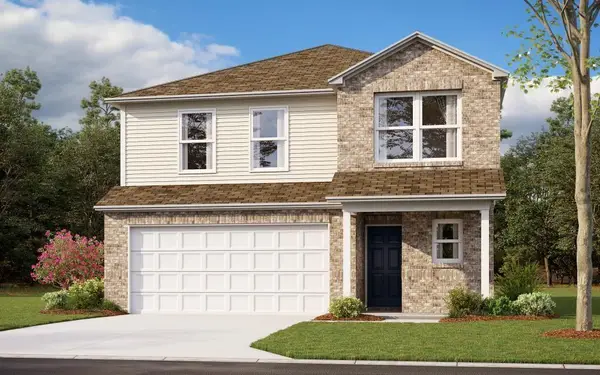 $277,900Active4 beds 3 baths2,065 sq. ft.
$277,900Active4 beds 3 baths2,065 sq. ft.9321 NW 129th Street, Yukon, OK 73099
MLS# 1194656Listed by: COPPER CREEK REAL ESTATE - New
 $230,400Active3 beds 2 baths1,440 sq. ft.
$230,400Active3 beds 2 baths1,440 sq. ft.13321 SW 3rd Street, Yukon, OK 73099
MLS# 1194679Listed by: CHAMBERLAIN REALTY LLC - New
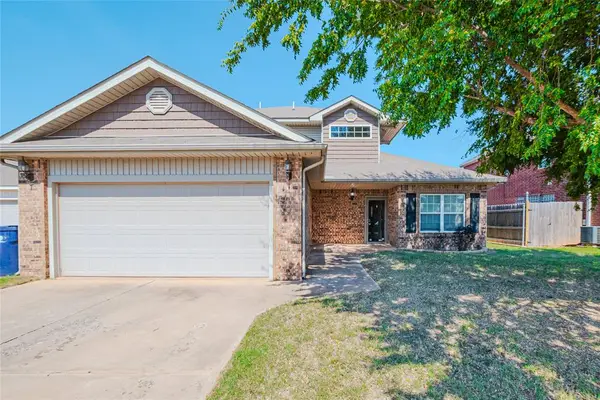 $309,900Active3 beds 3 baths2,151 sq. ft.
$309,900Active3 beds 3 baths2,151 sq. ft.11517 SW 24th Street, Yukon, OK 73099
MLS# 1194599Listed by: PURPOSEFUL PROPERTY MANAGEMENT
