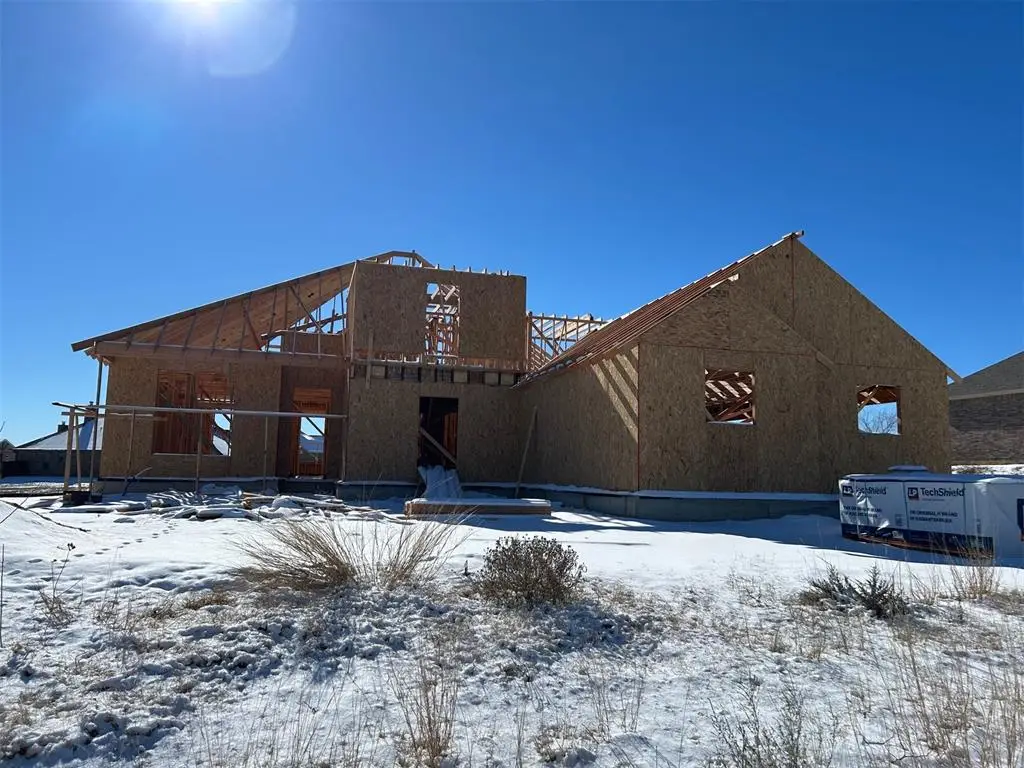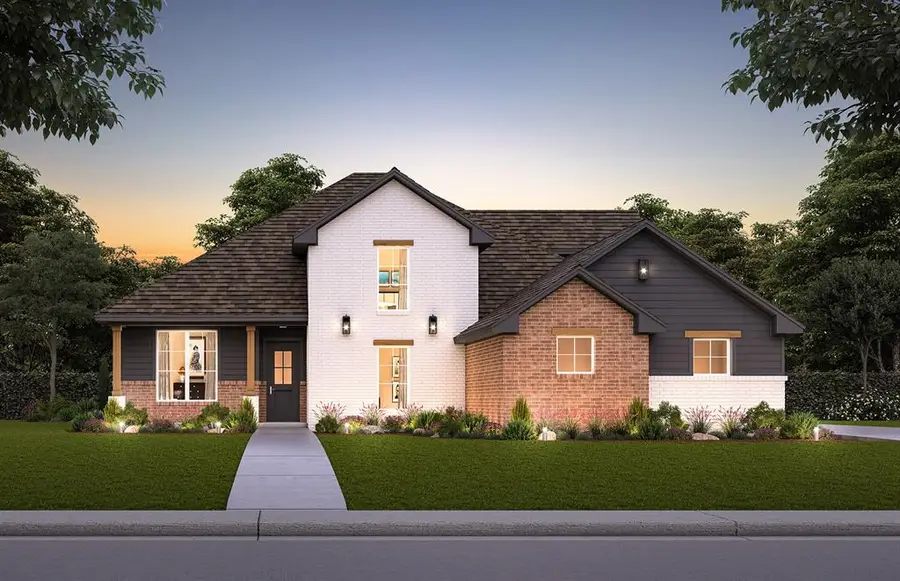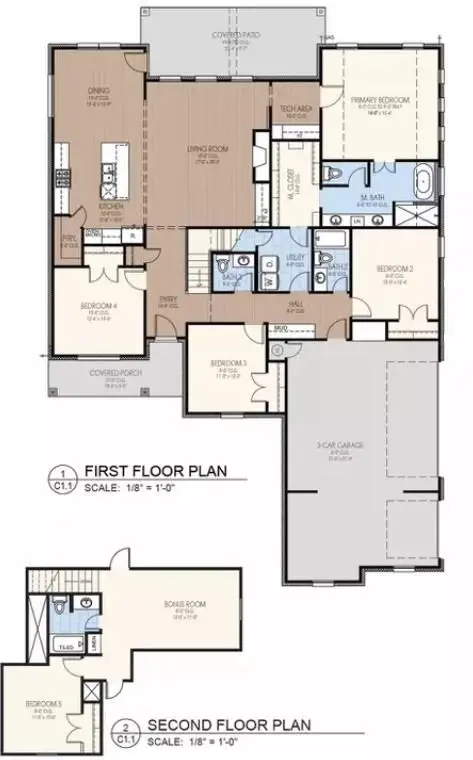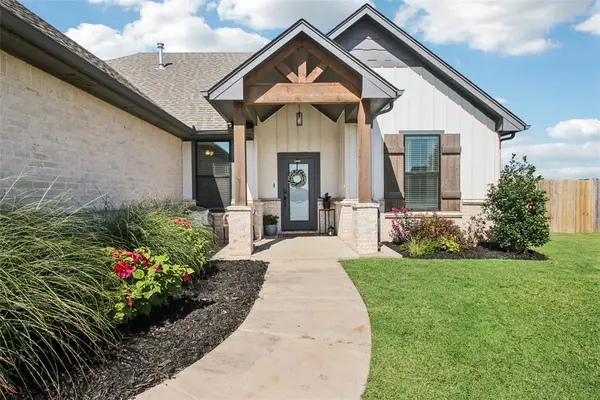10108 NW 100th Street, Yukon, OK 73099
Local realty services provided by:ERA Courtyard Real Estate



Listed by:john burris
Office:central ok real estate group
MLS#:1151645
Source:OK_OKC
Price summary
- Price:$529,155
- Price per sq. ft.:$186.39
About this home
This home is packed with exceptional features and amenities! Nestled on a spacious homesite in a quiet, outbuilding-friendly neighborhood, it offers a grand entrance with soaring ceilings and an elegant staircase adorned with wrought iron details and a landing. The kitchen is a chef's dream, boasting custom cabinets extending to the ceiling, under-cabinet lighting, stainless Samsung built-in appliances, a gas cooktop with a decorative vented hood, thick quartz countertops, a pull-out trash can drawer in the island, and a substantial walk-in pantry. The living room is generously sized and features built-in shelving adjacent to a cozy fireplace. A charming tech area with built-in desk and cabinets leads to the spacious primary bedroom. The primary bathroom is luxurious with a freestanding soaker tub, a large walk-in tiled shower, an expansive vanity with dual sinks, and a private water closet. The primary closet connects seamlessly to the utility room for added flow and synergy. Enjoy the convenience of a wonderful side-entry three-car garage, completing this exceptional home.
Contact an agent
Home facts
- Year built:2025
- Listing Id #:1151645
- Added:408 day(s) ago
- Updated:August 08, 2025 at 07:27 AM
Rooms and interior
- Bedrooms:5
- Total bathrooms:4
- Full bathrooms:3
- Half bathrooms:1
- Living area:2,839 sq. ft.
Heating and cooling
- Cooling:Central Electric
- Heating:Central Gas
Structure and exterior
- Roof:Composition
- Year built:2025
- Building area:2,839 sq. ft.
- Lot area:0.5 Acres
Schools
- High school:Yukon HS
- Middle school:Yukon MS
- Elementary school:Surrey Hills ES
Finances and disclosures
- Price:$529,155
- Price per sq. ft.:$186.39
New listings near 10108 NW 100th Street
- New
 $325,000Active3 beds 2 baths1,550 sq. ft.
$325,000Active3 beds 2 baths1,550 sq. ft.9304 NW 89th Street, Yukon, OK 73099
MLS# 1185285Listed by: EXP REALTY, LLC - New
 $488,840Active5 beds 3 baths2,520 sq. ft.
$488,840Active5 beds 3 baths2,520 sq. ft.9317 NW 115th Terrace, Yukon, OK 73099
MLS# 1185881Listed by: PREMIUM PROP, LLC - New
 $499,000Active3 beds 3 baths2,838 sq. ft.
$499,000Active3 beds 3 baths2,838 sq. ft.9213 NW 85th Street, Yukon, OK 73099
MLS# 1185662Listed by: SAGE SOTHEBY'S REALTY - New
 $350,000Active4 beds 2 baths1,804 sq. ft.
$350,000Active4 beds 2 baths1,804 sq. ft.11041 NW 23rd Terrace, Yukon, OK 73099
MLS# 1185810Listed by: WHITTINGTON REALTY - New
 $567,640Active5 beds 4 baths3,350 sq. ft.
$567,640Active5 beds 4 baths3,350 sq. ft.9313 NW 115th Terrace, Yukon, OK 73099
MLS# 1185849Listed by: PREMIUM PROP, LLC - New
 $230,000Active4 beds 2 baths1,459 sq. ft.
$230,000Active4 beds 2 baths1,459 sq. ft.11901 Kameron Way, Yukon, OK 73099
MLS# 1185425Listed by: REDFIN - Open Sun, 2 to 4pmNew
 $305,000Active4 beds 2 baths1,847 sq. ft.
$305,000Active4 beds 2 baths1,847 sq. ft.11116 SW 33rd Street, Yukon, OK 73099
MLS# 1185752Listed by: WHITTINGTON REALTY - Open Sun, 2 to 4pmNew
 $360,000Active4 beds 2 baths2,007 sq. ft.
$360,000Active4 beds 2 baths2,007 sq. ft.2913 Canyon Berry Lane, Yukon, OK 73099
MLS# 1184950Listed by: BRIX REALTY - New
 $345,000Active3 beds 2 baths2,052 sq. ft.
$345,000Active3 beds 2 baths2,052 sq. ft.2901 Morgan Trace Road, Yukon, OK 73099
MLS# 1185800Listed by: KEYSTONE REALTY GROUP - New
 $249,900Active3 beds 2 baths1,444 sq. ft.
$249,900Active3 beds 2 baths1,444 sq. ft.9421 NW 92nd Street, Yukon, OK 73099
MLS# 1185057Listed by: BRIX REALTY

