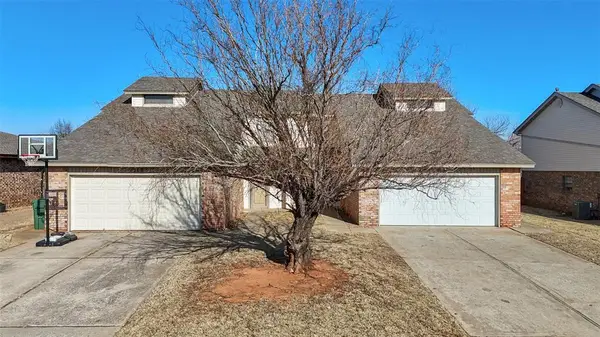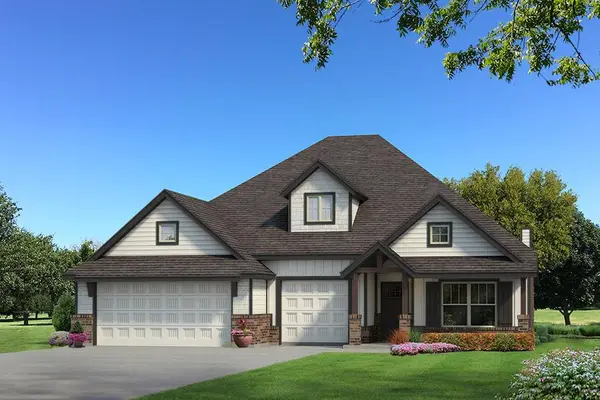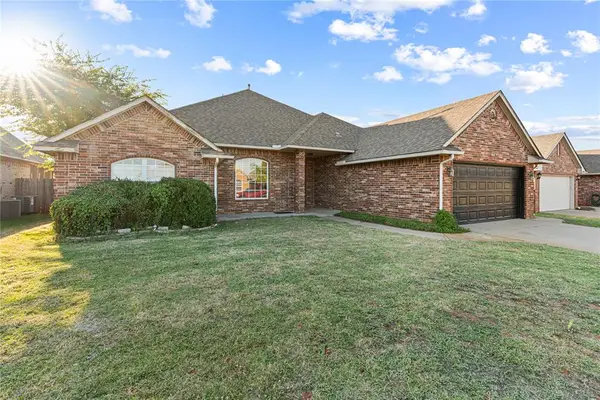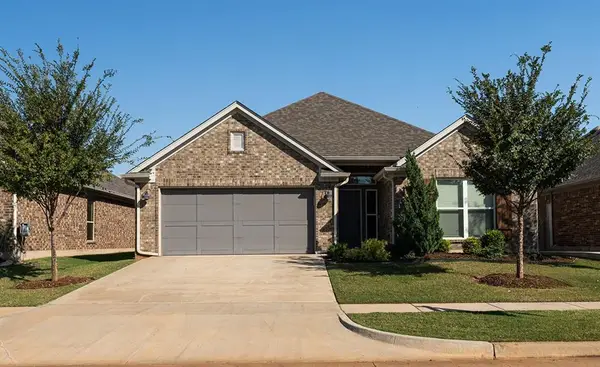10109 SW 25th Court, Yukon, OK 73099
Local realty services provided by:ERA Courtyard Real Estate
Listed by: simon shingleton
Office: keller williams realty elite
MLS#:1196214
Source:OK_OKC
10109 SW 25th Court,Yukon, OK 73099
$560,000
- 4 Beds
- 3 Baths
- 2,712 sq. ft.
- Single family
- Active
Price summary
- Price:$560,000
- Price per sq. ft.:$206.49
About this home
Anything but cookie-cutter — this custom-built home blends transitional design with thoughtful details at every turn. From Visual Comfort lighting to white oak wide-plank wood flooring, each element was chosen for timeless style and everyday livability.
The entrance reception area offers storage with enhanced privacy & security, but keeps guests from seeing in to your everyday living spaces. The open-concept living and kitchen space is filled with natural light from a wall of windows and triple-slider glass doors that extend the room outdoors for seamless entertaining. The kitchen centers around a massive island and features soft-close cabinetry, deep drawers, and a dream-worthy walk-in pantry with LED backlighting and built-in appliance storage.
The primary suite is a true retreat — complete with a morning bar, sink, and drink fridge that open to a private covered patio. The spa-inspired bath includes a freestanding soaking tub, frameless glass shower, and an incredible custom closet with three-tier hanging and space for full-length garments. Bedrooms 2 & 3 share a Jack-and-Jill bath with generous storage, while the 4th bedroom offers flexibility as an office, guest suite, or gym, with private access to its own full bath and third garage bay — ideal for multi-generational living or independent space.
The mudroom and utility area impress with a built-in pet wash, abundant storage, and thoughtful functionality. Outside, professional landscaping, accent lighting, full gutters, irrigation, and mature trees enhance curb appeal and privacy.
Set on a cul-de-sac corner lot in gated Crystal Creek, this home enjoys pond views and walkable sidewalks — a rare find in a community that preserves its natural beauty. With Mustang Schools, OKC utilities, and easy access to both the Kilpatrick Turnpike and I-40, this tucked-away treasure offers elevated living with unmatched convenience.
Contact an agent
Home facts
- Year built:2025
- Listing ID #:1196214
- Added:167 day(s) ago
- Updated:January 08, 2026 at 01:41 PM
Rooms and interior
- Bedrooms:4
- Total bathrooms:3
- Full bathrooms:3
- Living area:2,712 sq. ft.
Heating and cooling
- Cooling:Central Electric
- Heating:Central Gas
Structure and exterior
- Roof:Composition
- Year built:2025
- Building area:2,712 sq. ft.
- Lot area:0.2 Acres
Schools
- High school:Mustang HS
- Middle school:Mustang North MS
- Elementary school:Prairie View ES
Utilities
- Water:Public
Finances and disclosures
- Price:$560,000
- Price per sq. ft.:$206.49
New listings near 10109 SW 25th Court
- Open Sun, 2 to 4pmNew
 $385,000Active6 beds 6 baths2,928 sq. ft.
$385,000Active6 beds 6 baths2,928 sq. ft.1312 Summerton Place, Yukon, OK 73099
MLS# 1208422Listed by: KELLER WILLIAMS REALTY ELITE - New
 $330,000Active3 beds 2 baths2,354 sq. ft.
$330,000Active3 beds 2 baths2,354 sq. ft.4012 Morningstar Drive, Yukon, OK 73099
MLS# 1208466Listed by: ELITE REAL ESTATE & DEV. - New
 $244,900Active3 beds 2 baths1,559 sq. ft.
$244,900Active3 beds 2 baths1,559 sq. ft.12528 SW 13th Street, Yukon, OK 73099
MLS# 1208066Listed by: CENTURY 21 JUDGE FITE COMPANY - Open Sat, 2 to 4pmNew
 $269,900Active3 beds 2 baths1,501 sq. ft.
$269,900Active3 beds 2 baths1,501 sq. ft.12608 NW 4th Street, Yukon, OK 73099
MLS# 1207831Listed by: H&W REALTY BRANCH - New
 $259,900Active3 beds 2 baths1,672 sq. ft.
$259,900Active3 beds 2 baths1,672 sq. ft.1332 Chimney Hill Road, Yukon, OK 73099
MLS# 1208559Listed by: RE/MAX PREFERRED - Open Sun, 2 to 4pmNew
 $250,000Active3 beds 2 baths1,419 sq. ft.
$250,000Active3 beds 2 baths1,419 sq. ft.112 Woodgate Drive, Yukon, OK 73099
MLS# 1207951Listed by: STETSON BENTLEY - New
 $218,900Active3 beds 2 baths1,248 sq. ft.
$218,900Active3 beds 2 baths1,248 sq. ft.12932 Florence Lane, Yukon, OK 73099
MLS# 1208496Listed by: COPPER CREEK REAL ESTATE  $446,840Pending4 beds 3 baths2,450 sq. ft.
$446,840Pending4 beds 3 baths2,450 sq. ft.9213 NW 86th Terrace, Yukon, OK 73099
MLS# 1208050Listed by: PREMIUM PROP, LLC- New
 $349,900Active6 beds 3 baths2,873 sq. ft.
$349,900Active6 beds 3 baths2,873 sq. ft.13921 Korbyn Drive, Yukon, OK 73099
MLS# 1207580Listed by: SALT REAL ESTATE INC - New
 $285,000Active3 beds 4 baths1,666 sq. ft.
$285,000Active3 beds 4 baths1,666 sq. ft.24 Carat Drive, Yukon, OK 73099
MLS# 1208006Listed by: RE/MAX PREFERRED
