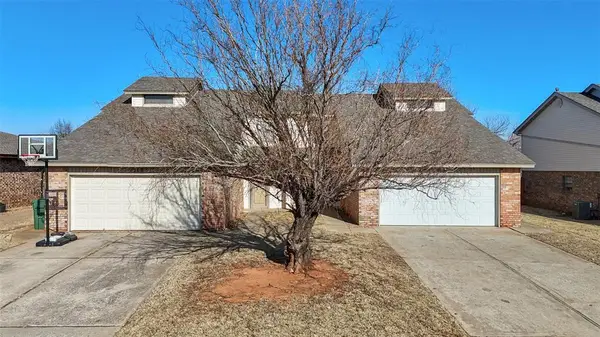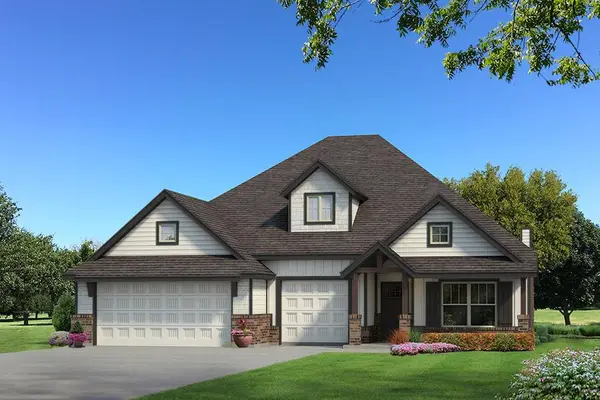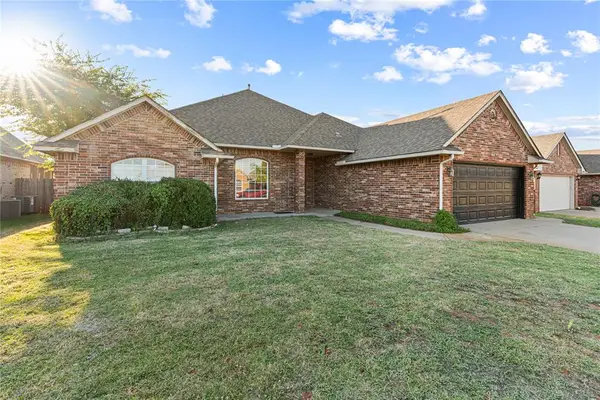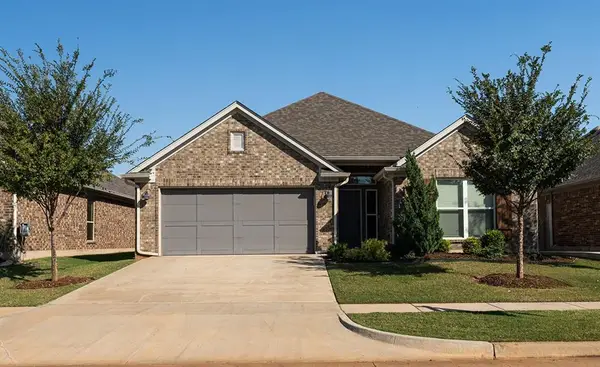10116 Thompson Avenue, Yukon, OK 73099
Local realty services provided by:ERA Courtyard Real Estate
Listed by: janet story
Office: mcgraw realtors (bo)
MLS#:1175568
Source:OK_OKC
10116 Thompson Avenue,Yukon, OK 73099
$799,900
- 4 Beds
- 6 Baths
- 5,653 sq. ft.
- Single family
- Active
Price summary
- Price:$799,900
- Price per sq. ft.:$141.5
About this home
Want to swim year round? Not included in the homes Sq footage is 1802 indoor swimming pool! Remarkable home with all the amenities you could want plus a beautiful view backing to greenbelt Indoor concrete pool and spa for year round pleasure. Outside balcony for enjoying the view. Beautiful woodwork, impressive stairway leads to upper living area overlooking the indoor pool. Every bedroom is large with lots of storage and access to their own private bath. Back downstairs you have a large study with bookcases and fireplace, which could be third living area. Across is the formal dining area Also downstairs you have a family living with built-ins, bookshelves and fireplace with a beautiful view of the pool area. Open living to beautiful kitchen with island. Main bedroom is a true oasis with sitting area, bookshelves and fireplace. Large bath with separate vanities, and his and her closet. Circle drive in front for additional parking
Contact an agent
Home facts
- Year built:1990
- Listing ID #:1175568
- Added:208 day(s) ago
- Updated:January 08, 2026 at 01:33 PM
Rooms and interior
- Bedrooms:4
- Total bathrooms:6
- Full bathrooms:4
- Half bathrooms:2
- Living area:5,653 sq. ft.
Heating and cooling
- Cooling:Zoned Electric
- Heating:Zoned Gas
Structure and exterior
- Roof:Composition
- Year built:1990
- Building area:5,653 sq. ft.
- Lot area:0.3 Acres
Schools
- High school:Mustang HS
- Middle school:Mustang North MS
- Elementary school:Mustang Valley ES
Utilities
- Water:Public
Finances and disclosures
- Price:$799,900
- Price per sq. ft.:$141.5
New listings near 10116 Thompson Avenue
- Open Sun, 2 to 4pmNew
 $385,000Active6 beds 6 baths2,928 sq. ft.
$385,000Active6 beds 6 baths2,928 sq. ft.1312 Summerton Place, Yukon, OK 73099
MLS# 1208422Listed by: KELLER WILLIAMS REALTY ELITE - New
 $330,000Active3 beds 2 baths2,354 sq. ft.
$330,000Active3 beds 2 baths2,354 sq. ft.4012 Morningstar Drive, Yukon, OK 73099
MLS# 1208466Listed by: ELITE REAL ESTATE & DEV. - New
 $244,900Active3 beds 2 baths1,559 sq. ft.
$244,900Active3 beds 2 baths1,559 sq. ft.12528 SW 13th Street, Yukon, OK 73099
MLS# 1208066Listed by: CENTURY 21 JUDGE FITE COMPANY - Open Sat, 2 to 4pmNew
 $269,900Active3 beds 2 baths1,501 sq. ft.
$269,900Active3 beds 2 baths1,501 sq. ft.12608 NW 4th Street, Yukon, OK 73099
MLS# 1207831Listed by: H&W REALTY BRANCH - New
 $259,900Active3 beds 2 baths1,672 sq. ft.
$259,900Active3 beds 2 baths1,672 sq. ft.1332 Chimney Hill Road, Yukon, OK 73099
MLS# 1208559Listed by: RE/MAX PREFERRED - Open Sun, 2 to 4pmNew
 $250,000Active3 beds 2 baths1,419 sq. ft.
$250,000Active3 beds 2 baths1,419 sq. ft.112 Woodgate Drive, Yukon, OK 73099
MLS# 1207951Listed by: STETSON BENTLEY - New
 $218,900Active3 beds 2 baths1,248 sq. ft.
$218,900Active3 beds 2 baths1,248 sq. ft.12932 Florence Lane, Yukon, OK 73099
MLS# 1208496Listed by: COPPER CREEK REAL ESTATE  $446,840Pending4 beds 3 baths2,450 sq. ft.
$446,840Pending4 beds 3 baths2,450 sq. ft.9213 NW 86th Terrace, Yukon, OK 73099
MLS# 1208050Listed by: PREMIUM PROP, LLC- New
 $349,900Active6 beds 3 baths2,873 sq. ft.
$349,900Active6 beds 3 baths2,873 sq. ft.13921 Korbyn Drive, Yukon, OK 73099
MLS# 1207580Listed by: SALT REAL ESTATE INC - New
 $285,000Active3 beds 4 baths1,666 sq. ft.
$285,000Active3 beds 4 baths1,666 sq. ft.24 Carat Drive, Yukon, OK 73099
MLS# 1208006Listed by: RE/MAX PREFERRED
