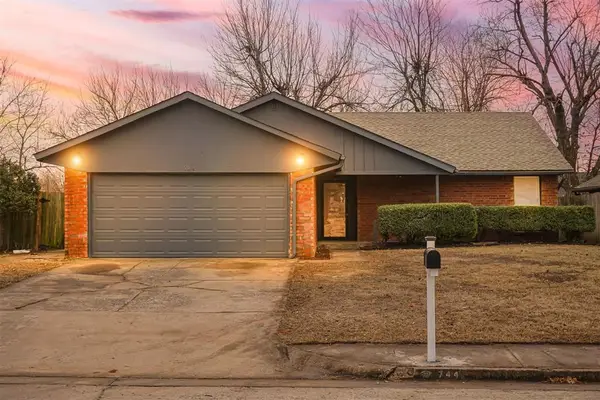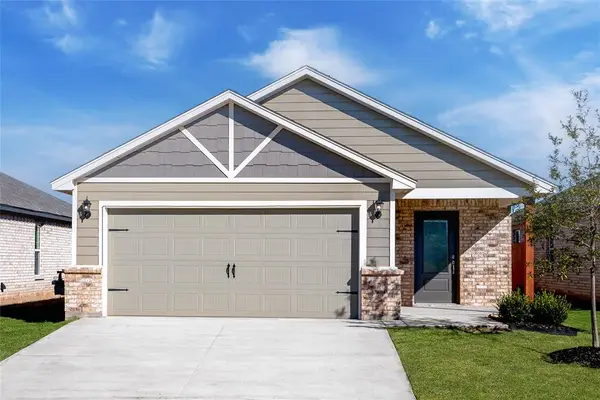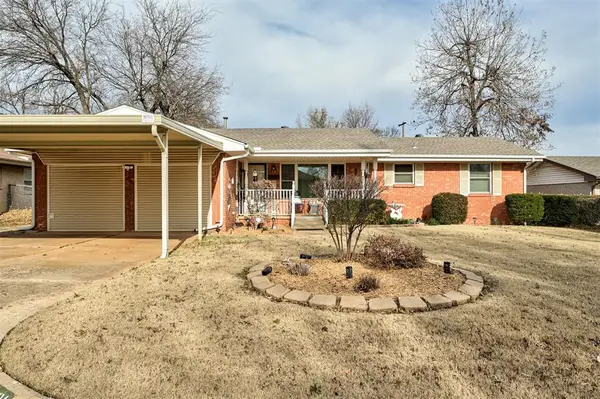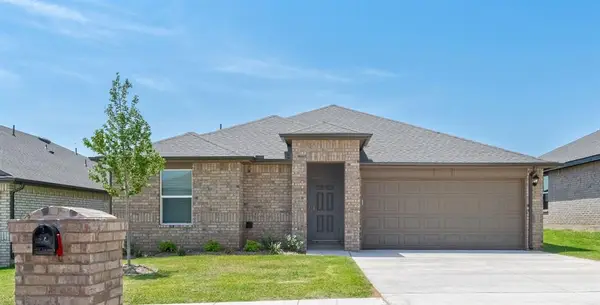1013 Redwood Creek Drive, Yukon, OK 73099
Local realty services provided by:ERA Courtyard Real Estate
Listed by: john burris
Office: central oklahoma real estate
MLS#:1196997
Source:OK_OKC
1013 Redwood Creek Drive,Yukon, OK 73099
$268,895
- 3 Beds
- 2 Baths
- 1,556 sq. ft.
- Single family
- Active
Upcoming open houses
- Sat, Dec 2011:00 am - 05:00 pm
- Sun, Dec 2101:00 pm - 05:00 pm
- Sat, Dec 2711:00 am - 05:00 pm
- Sun, Dec 2801:00 pm - 05:00 pm
- Sat, Jan 0301:00 pm - 05:00 pm
Price summary
- Price:$268,895
- Price per sq. ft.:$172.81
About this home
This beautiful home is currently under construction and can be reserved prior to completion, call today to check completion date! Calling all chefs! This kitchen is a showstopper! Enjoy an abundance of soft-close cabinetry, a spacious corner pantry, Samsung stainless steel appliances, quartz countertops, a breakfast bar, and more. The adjoining dining area offers plenty of space for a large table, making it perfect for hosting. The open concept living area features elegant wood-look ceramic tile throughout and a stunning stone fireplace that serves as the focal point of the room. The private primary suite is thoughtfully separated from the secondary bedrooms and offers a true retreat, complete with a large soaking tub, tiled shower and two walk-in closets. Built with energy efficiency in mind, this home includes a tankless hot water heater, low-e thermal pane windows, radiant barrier decking, and additional features designed to keep utility costs low. Located in the sought-after Mustang School district, Sycamore Gardens residents enjoy quick access to I-40, the Kilpatrick Turnpike, and nearby shopping and dining. Community amenities include multiple parks with playgrounds, a splash pad, basketball courts, covered picnic areas, and scenic walking trails. Don’t miss the chance to make this home yours!
Contact an agent
Home facts
- Year built:2025
- Listing ID #:1196997
- Added:140 day(s) ago
- Updated:December 18, 2025 at 01:34 PM
Rooms and interior
- Bedrooms:3
- Total bathrooms:2
- Full bathrooms:2
- Living area:1,556 sq. ft.
Heating and cooling
- Cooling:Central Electric
- Heating:Central Gas
Structure and exterior
- Roof:Composition
- Year built:2025
- Building area:1,556 sq. ft.
- Lot area:0.15 Acres
Schools
- High school:Mustang HS
- Middle school:Mustang North MS
- Elementary school:Mustang Trails ES
Utilities
- Water:Public
Finances and disclosures
- Price:$268,895
- Price per sq. ft.:$172.81
New listings near 1013 Redwood Creek Drive
- New
 $465,000Active5 beds 3 baths2,574 sq. ft.
$465,000Active5 beds 3 baths2,574 sq. ft.9125 NW 118th Street, Yukon, OK 73099
MLS# 1206568Listed by: EPIQUE REALTY - New
 $369,999Active4 beds 3 baths2,300 sq. ft.
$369,999Active4 beds 3 baths2,300 sq. ft.701 Cassandra Lane, Yukon, OK 73099
MLS# 1206536Listed by: LRE REALTY LLC - New
 $245,000Active3 beds 2 baths1,698 sq. ft.
$245,000Active3 beds 2 baths1,698 sq. ft.744 Mabel C Fry Boulevard, Yukon, OK 73099
MLS# 1206576Listed by: BLACK LABEL REALTY - New
 $480,000Active5 beds 3 baths3,644 sq. ft.
$480,000Active5 beds 3 baths3,644 sq. ft.13313 Ambleside Drive, Yukon, OK 73099
MLS# 1206301Listed by: LIME REALTY - New
 $250,000Active3 beds 2 baths1,809 sq. ft.
$250,000Active3 beds 2 baths1,809 sq. ft.4001 Tori Place, Yukon, OK 73099
MLS# 1206554Listed by: THE AGENCY - New
 $314,900Active3 beds 2 baths1,642 sq. ft.
$314,900Active3 beds 2 baths1,642 sq. ft.12721 Carrara Lane, Yukon, OK 73099
MLS# 1206563Listed by: LGI REALTY - OKLAHOMA, LLC - New
 $220,000Active3 beds 2 baths1,462 sq. ft.
$220,000Active3 beds 2 baths1,462 sq. ft.Address Withheld By Seller, Yukon, OK 73099
MLS# 1206378Listed by: BLOCK ONE REAL ESTATE - New
 $289,900Active3 beds 2 baths2,059 sq. ft.
$289,900Active3 beds 2 baths2,059 sq. ft.10604 NW 37th Street, Yukon, OK 73099
MLS# 1206494Listed by: MCGRAW DAVISSON STEWART LLC - New
 $235,000Active3 beds 2 baths1,600 sq. ft.
$235,000Active3 beds 2 baths1,600 sq. ft.621 Cherry, Yukon, OK 73099
MLS# 1206168Listed by: SHOWOKC REAL ESTATE - New
 $237,990Active3 beds 2 baths1,263 sq. ft.
$237,990Active3 beds 2 baths1,263 sq. ft.2808 Casey Drive, Yukon, OK 73099
MLS# 1206433Listed by: D.R HORTON REALTY OF OK LLC
