10132 NW 100th Street, Yukon, OK 73099
Local realty services provided by:ERA Courtyard Real Estate
Listed by: john burris
Office: central oklahoma real estate
MLS#:1182864
Source:OK_OKC
10132 NW 100th Street,Yukon, OK 73099
$595,990
- 5 Beds
- 5 Baths
- - sq. ft.
- Single family
- Sold
Sorry, we are unable to map this address
Price summary
- Price:$595,990
About this home
Discover the exquisite Sutton floorplan—a home designed for those who appreciate elegance and functionality. As you enter through the wide hallway, you're greeted by a spacious living room adorned with a majestic fireplace and luxurious floor-to-ceiling tile. Throughout the main areas, revel in the warmth of wood-look tile, complemented by a chef-inspired kitchen boasting custom cabinets, a substantial island, thick quartz countertops, under-cabinet lighting, floating wood shelves, Samsung stainless steel appliances, and a striking decorative vented hood. Culinary enthusiasts will appreciate the convenience of a generously sized walk-in pantry. Entertaining is effortless with 12-foot glass sliding doors that seamlessly connect to a covered patio—a perfect venue for gatherings and relaxation. The primary bedroom offers a serene retreat with a charming loggia leading to a private study. Indulge in the lavish primary bathroom featuring a freestanding tub, a spacious walk-in shower, a double-sink vanity, and ample storage. Act now and seize the opportunity to own this immaculate home in a tranquil and upscale community.
Contact an agent
Home facts
- Year built:2025
- Listing ID #:1182864
- Added:534 day(s) ago
- Updated:December 18, 2025 at 07:48 AM
Rooms and interior
- Bedrooms:5
- Total bathrooms:5
- Full bathrooms:4
- Half bathrooms:1
Heating and cooling
- Cooling:Central Electric
- Heating:Central Gas
Structure and exterior
- Roof:Composition
- Year built:2025
Schools
- High school:Yukon HS
- Middle school:Yukon MS
- Elementary school:Surrey Hills ES
Finances and disclosures
- Price:$595,990
New listings near 10132 NW 100th Street
- New
 $289,900Active3 beds 2 baths2,059 sq. ft.
$289,900Active3 beds 2 baths2,059 sq. ft.10604 NW 37th Street, Yukon, OK 73099
MLS# 1206494Listed by: MCGRAW DAVISSON STEWART LLC - New
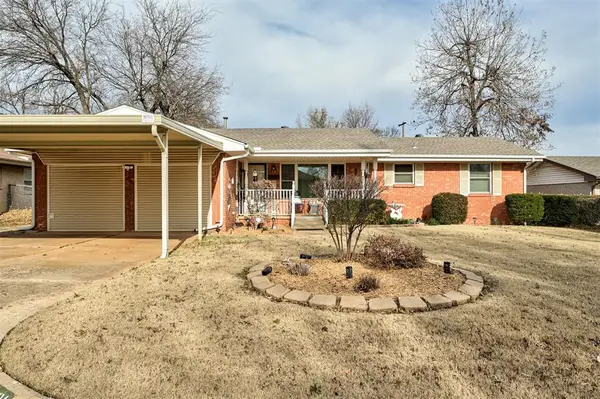 $235,000Active3 beds 2 baths1,600 sq. ft.
$235,000Active3 beds 2 baths1,600 sq. ft.621 Cherry, Yukon, OK 73099
MLS# 1206168Listed by: SHOWOKC REAL ESTATE - New
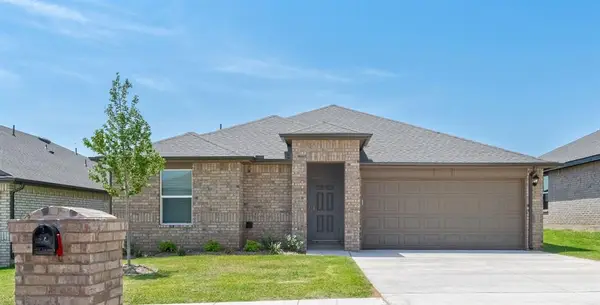 $237,990Active3 beds 2 baths1,263 sq. ft.
$237,990Active3 beds 2 baths1,263 sq. ft.2808 Casey Drive, Yukon, OK 73099
MLS# 1206433Listed by: D.R HORTON REALTY OF OK LLC - New
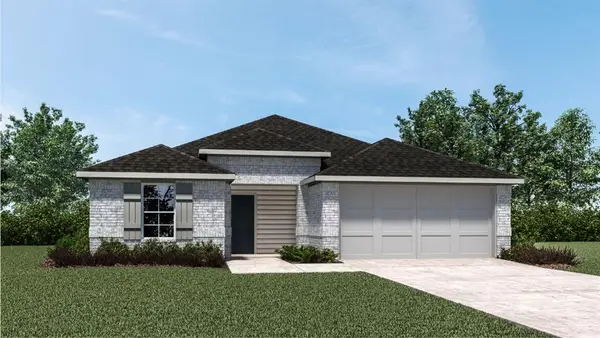 $262,990Active3 beds 2 baths1,575 sq. ft.
$262,990Active3 beds 2 baths1,575 sq. ft.2812 Casey Drive, Yukon, OK 73099
MLS# 1206440Listed by: D.R HORTON REALTY OF OK LLC - New
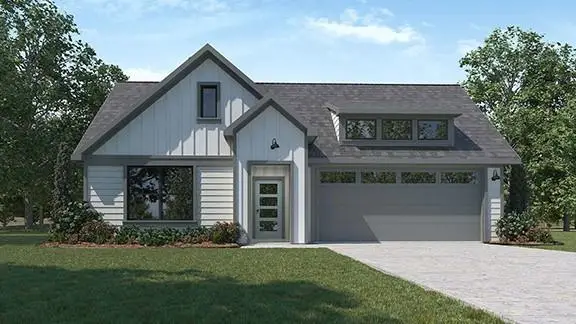 $290,990Active4 beds 2 baths1,831 sq. ft.
$290,990Active4 beds 2 baths1,831 sq. ft.2704 Casey Drive, Yukon, OK 73099
MLS# 1206447Listed by: D.R HORTON REALTY OF OK LLC - New
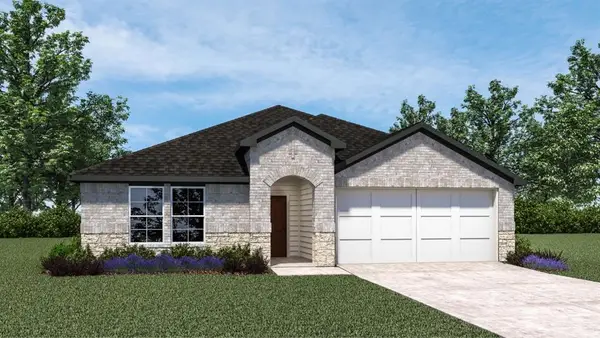 $295,990Active4 beds 2 baths2,031 sq. ft.
$295,990Active4 beds 2 baths2,031 sq. ft.2712 Casey Drive, Yukon, OK 73099
MLS# 1206451Listed by: D.R HORTON REALTY OF OK LLC - New
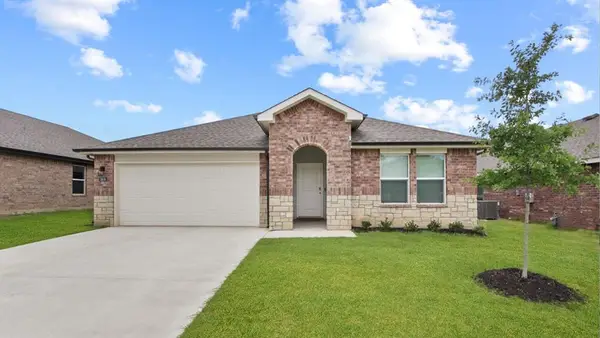 $301,990Active4 beds 3 baths2,042 sq. ft.
$301,990Active4 beds 3 baths2,042 sq. ft.2708 Casey Drive, Yukon, OK 73099
MLS# 1206454Listed by: D.R HORTON REALTY OF OK LLC - New
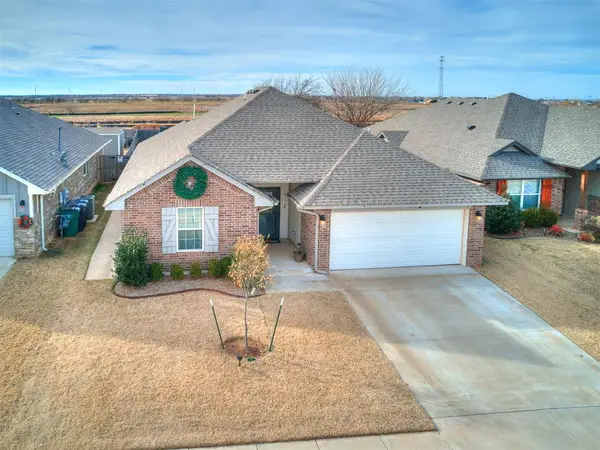 $263,000Active3 beds 2 baths1,556 sq. ft.
$263,000Active3 beds 2 baths1,556 sq. ft.9125 Yassir Boulevard, Yukon, OK 73099
MLS# 1206412Listed by: PLATINUM REALTY LLC - New
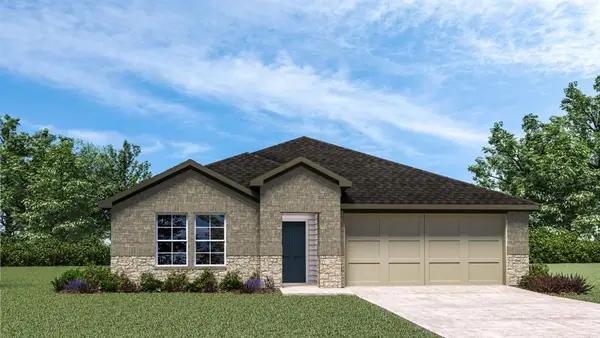 $291,990Active4 beds 2 baths1,796 sq. ft.
$291,990Active4 beds 2 baths1,796 sq. ft.2812 Tracys Manor, Yukon, OK 73099
MLS# 1206360Listed by: D.R HORTON REALTY OF OK LLC - New
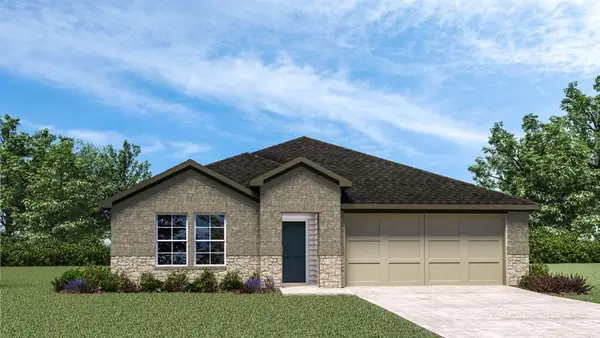 $291,990Active4 beds 2 baths1,796 sq. ft.
$291,990Active4 beds 2 baths1,796 sq. ft.2808 Tracys Manor, Yukon, OK 73099
MLS# 1206367Listed by: D.R HORTON REALTY OF OK LLC
