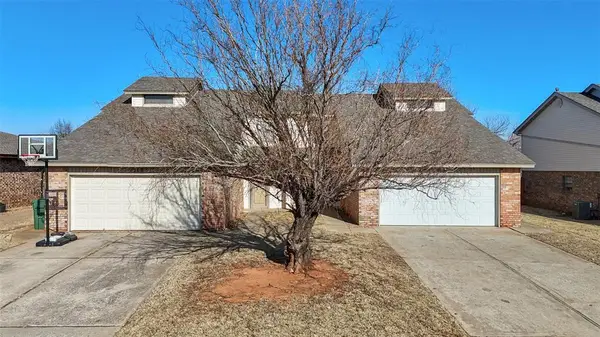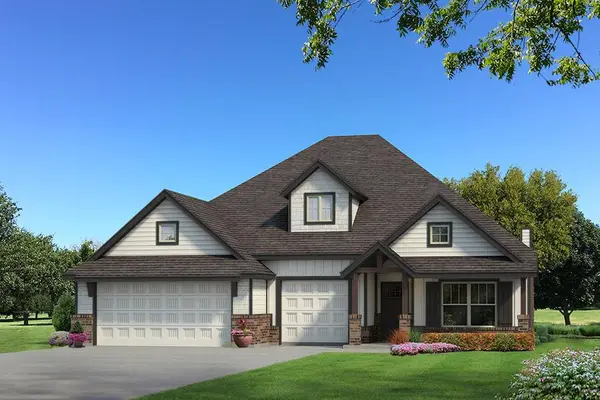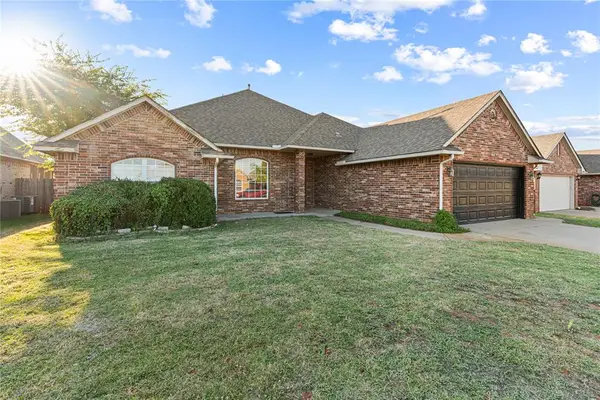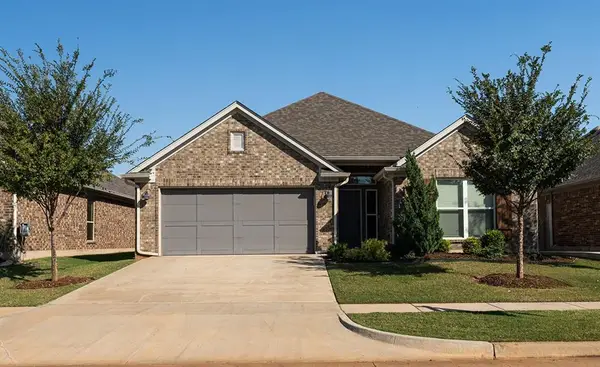1016 Erinova Drive, Yukon, OK 73099
Local realty services provided by:ERA Courtyard Real Estate
Listed by: yareli pichardo, leydiana pichardo
Office: new millennium realty
MLS#:1179061
Source:OK_OKC
1016 Erinova Drive,Yukon, OK 73099
$489,900
- 4 Beds
- 4 Baths
- 3,595 sq. ft.
- Single family
- Pending
Price summary
- Price:$489,900
- Price per sq. ft.:$136.27
About this home
This stunning 4-bedroom + 4 living rooms home has been beautifully remodeled with a sleek, modern touch that seamlessly combines comfort and style. Featuring three full bathrooms and an additional half bath, this house offers spacious convenience for family and guests. An open-concept kitchen perfect for entertaining and everyday living. Each bedroom is generously sized, providing a relaxing retreat. There is an extra living space that can serve as a cozy theatre room, a serene library, or whatever your heart desires. With thoughtful upgrades and stylish design elements throughout, this home truly is ready for your family. This house is fully remodeled! Such as new: paint, tile, floors, carpet, appliance, light fixtures, remodeled master bath and open floor with polished rectified porcelain tile on the first floor!!! A scenic view window in the front and back, and list goes on! You must come and see it yourself. This house was updated with a modern touch. You can feel the freshness of this home and peace all the time! Yukon Schools!!! Solar Panel is include and is paid off. Close to 1-40 and Turnpike, close to stores, gyms, supermarkets and many restaurant options all around! Come see this house and schedule your showing today! This could maybe be your new home! Buyer will verify Schools and SF. The seller is willing to remove the solar panels if the buyer requires it.
Contact an agent
Home facts
- Year built:2010
- Listing ID #:1179061
- Added:180 day(s) ago
- Updated:January 08, 2026 at 08:34 AM
Rooms and interior
- Bedrooms:4
- Total bathrooms:4
- Full bathrooms:3
- Half bathrooms:1
- Living area:3,595 sq. ft.
Heating and cooling
- Cooling:Central Electric
- Heating:Central Gas
Structure and exterior
- Roof:Composition
- Year built:2010
- Building area:3,595 sq. ft.
- Lot area:0.21 Acres
Schools
- High school:Yukon HS
- Middle school:Yukon MS
- Elementary school:Ranchwood ES
Utilities
- Water:Public
Finances and disclosures
- Price:$489,900
- Price per sq. ft.:$136.27
New listings near 1016 Erinova Drive
- Open Sun, 2 to 4pmNew
 $385,000Active6 beds 6 baths2,928 sq. ft.
$385,000Active6 beds 6 baths2,928 sq. ft.1312 Summerton Place, Yukon, OK 73099
MLS# 1208422Listed by: KELLER WILLIAMS REALTY ELITE - New
 $330,000Active3 beds 2 baths2,354 sq. ft.
$330,000Active3 beds 2 baths2,354 sq. ft.4012 Morningstar Drive, Yukon, OK 73099
MLS# 1208466Listed by: ELITE REAL ESTATE & DEV. - New
 $244,900Active3 beds 2 baths1,559 sq. ft.
$244,900Active3 beds 2 baths1,559 sq. ft.12528 SW 13th Street, Yukon, OK 73099
MLS# 1208066Listed by: CENTURY 21 JUDGE FITE COMPANY - Open Sat, 2 to 4pmNew
 $269,900Active3 beds 2 baths1,501 sq. ft.
$269,900Active3 beds 2 baths1,501 sq. ft.12608 NW 4th Street, Yukon, OK 73099
MLS# 1207831Listed by: H&W REALTY BRANCH - New
 $259,900Active3 beds 2 baths1,672 sq. ft.
$259,900Active3 beds 2 baths1,672 sq. ft.1332 Chimney Hill Road, Yukon, OK 73099
MLS# 1208559Listed by: RE/MAX PREFERRED - Open Sun, 2 to 4pmNew
 $250,000Active3 beds 2 baths1,419 sq. ft.
$250,000Active3 beds 2 baths1,419 sq. ft.112 Woodgate Drive, Yukon, OK 73099
MLS# 1207951Listed by: STETSON BENTLEY - New
 $218,900Active3 beds 2 baths1,248 sq. ft.
$218,900Active3 beds 2 baths1,248 sq. ft.12932 Florence Lane, Yukon, OK 73099
MLS# 1208496Listed by: COPPER CREEK REAL ESTATE  $446,840Pending4 beds 3 baths2,450 sq. ft.
$446,840Pending4 beds 3 baths2,450 sq. ft.9213 NW 86th Terrace, Yukon, OK 73099
MLS# 1208050Listed by: PREMIUM PROP, LLC- New
 $349,900Active6 beds 3 baths2,873 sq. ft.
$349,900Active6 beds 3 baths2,873 sq. ft.13921 Korbyn Drive, Yukon, OK 73099
MLS# 1207580Listed by: SALT REAL ESTATE INC - New
 $285,000Active3 beds 4 baths1,666 sq. ft.
$285,000Active3 beds 4 baths1,666 sq. ft.24 Carat Drive, Yukon, OK 73099
MLS# 1208006Listed by: RE/MAX PREFERRED
