1016 Redwood Creek Drive, Yukon, OK 73099
Local realty services provided by:ERA Courtyard Real Estate
Listed by: john burris
Office: central oklahoma real estate
MLS#:1205566
Source:OK_OKC
1016 Redwood Creek Drive,Yukon, OK 73099
$292,206
- 3 Beds
- 2 Baths
- 1,689 sq. ft.
- Single family
- Active
Upcoming open houses
- Sat, Feb 2111:00 am - 05:00 pm
- Sun, Feb 2201:00 pm - 05:00 pm
- Sat, Feb 2811:00 am - 05:00 pm
- Sun, Mar 0101:00 pm - 05:00 pm
- Sat, Mar 0711:00 am - 05:00 pm
- Sun, Mar 0801:00 pm - 05:00 pm
Price summary
- Price:$292,206
- Price per sq. ft.:$173.01
About this home
Now under construction and available to reserve prior to completion—call today for the current stage! The Taylor floor plan offers the perfect blend of charm, function, and thoughtful design, featuring a unique connection between the utility room and the primary closet and ensuite for everyday convenience. This split layout includes both a covered front and back patio, making it ideal for entertaining or relaxing at home. Inside, you’ll find wood-look ceramic tile throughout the open living and dining areas, a cozy gas fireplace, and a chef-inspired kitchen complete with stainless steel Samsung appliances, soft-close cabinets, quartz or granite countertops, under-cabinet lighting, a corner pantry, and a spacious island. The private primary suite includes a double-sink vanity, tiled walk-in shower, soaking garden tub, and a large walk-in closet. Additional features such as a tankless hot water heater, tornado safety enhancements, and energy-efficient construction make this home as smart as it is beautiful. Located in Sycamore Gardens, with quick access to I-40 and just minutes from Will Rogers Airport, Oklahoma City Community College, Hobby Lobby Headquarters, Tinker AFB, and more, this home is also in the highly sought-after Mustang school district. Residents enjoy exclusive access to community amenities, including two parks with playgrounds, covered picnic areas, a basketball court, and a splash pad. Don’t wait—call today to schedule your showing and secure this beautiful new home before it’s gone!
Contact an agent
Home facts
- Year built:2025
- Listing ID #:1205566
- Added:167 day(s) ago
- Updated:February 18, 2026 at 04:15 PM
Rooms and interior
- Bedrooms:3
- Total bathrooms:2
- Full bathrooms:2
- Living area:1,689 sq. ft.
Heating and cooling
- Cooling:Central Electric
- Heating:Central Gas
Structure and exterior
- Roof:Composition
- Year built:2025
- Building area:1,689 sq. ft.
- Lot area:0.14 Acres
Schools
- High school:Mustang HS
- Middle school:Mustang North MS
- Elementary school:Mustang Trails ES
Finances and disclosures
- Price:$292,206
- Price per sq. ft.:$173.01
New listings near 1016 Redwood Creek Drive
- New
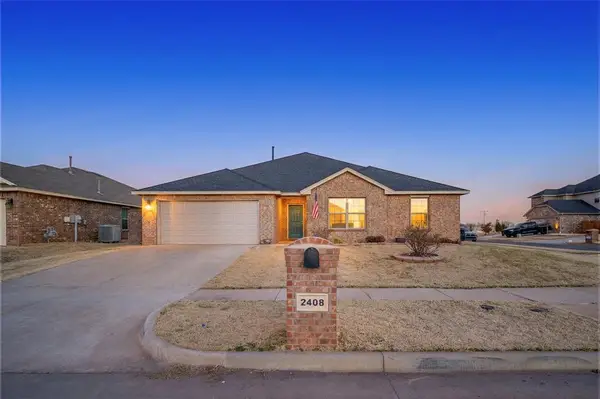 $289,000Active4 beds 2 baths2,286 sq. ft.
$289,000Active4 beds 2 baths2,286 sq. ft.2408 Dora Place, Yukon, OK 73099
MLS# 1214368Listed by: THE INTEGRITY COLLECTIVE - New
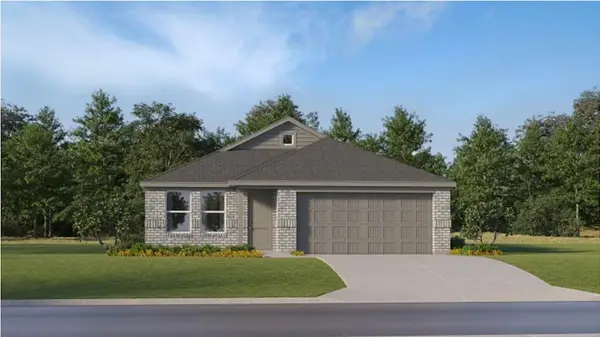 $262,999Active3 beds 2 baths1,522 sq. ft.
$262,999Active3 beds 2 baths1,522 sq. ft.9705 NW 124th Street, Yukon, OK 73099
MLS# 1214892Listed by: COPPER CREEK REAL ESTATE - New
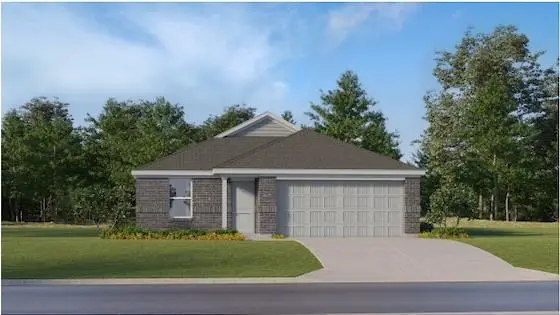 $248,999Active3 beds 2 baths1,302 sq. ft.
$248,999Active3 beds 2 baths1,302 sq. ft.9617 NW 123rd Street, Yukon, OK 73099
MLS# 1214894Listed by: COPPER CREEK REAL ESTATE - New
 $274,999Active4 beds 2 baths1,720 sq. ft.
$274,999Active4 beds 2 baths1,720 sq. ft.9621 NW 123rd Street, Yukon, OK 73099
MLS# 1214896Listed by: COPPER CREEK REAL ESTATE - New
 $262,999Active3 beds 2 baths1,522 sq. ft.
$262,999Active3 beds 2 baths1,522 sq. ft.9625 NW 123rd Street, Yukon, OK 73099
MLS# 1214901Listed by: COPPER CREEK REAL ESTATE - New
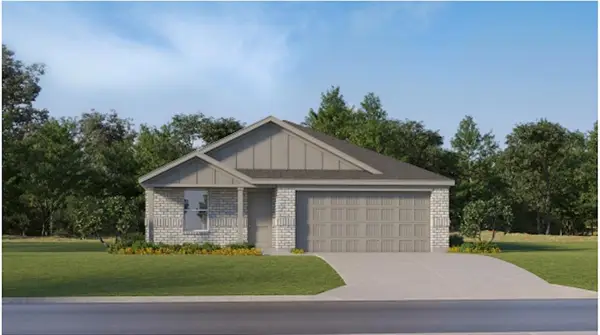 $274,999Active4 beds 2 baths1,720 sq. ft.
$274,999Active4 beds 2 baths1,720 sq. ft.9629 NW 123rd Street, Yukon, OK 73099
MLS# 1214902Listed by: COPPER CREEK REAL ESTATE - New
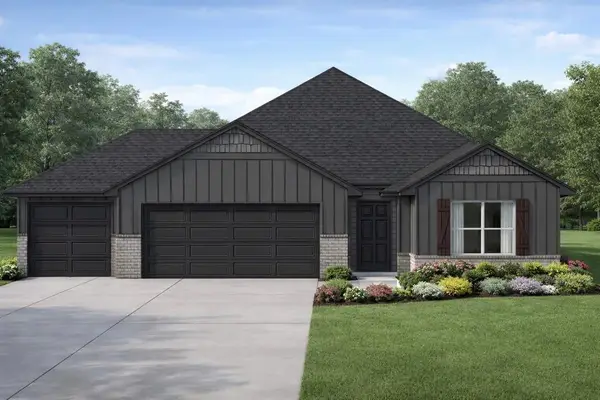 $328,900Active3 beds 2 baths1,730 sq. ft.
$328,900Active3 beds 2 baths1,730 sq. ft.7617 Three Woods Lane, Yukon, OK 73099
MLS# 1214846Listed by: AUTHENTIC REAL ESTATE GROUP - New
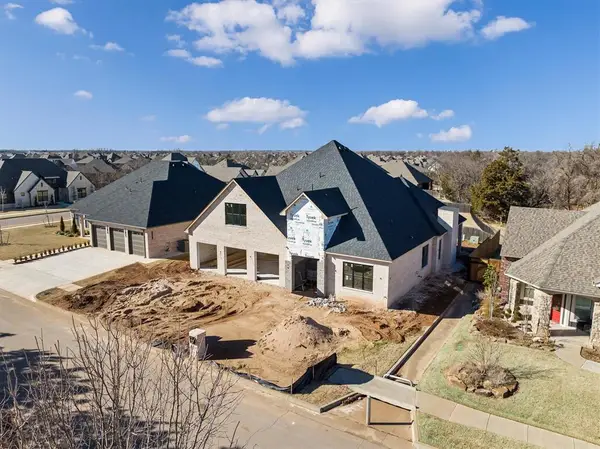 $806,180Active4 beds 4 baths3,460 sq. ft.
$806,180Active4 beds 4 baths3,460 sq. ft.10045 SW 27th Street, Yukon, OK 73099
MLS# 1211445Listed by: CHINOWTH & COHEN - New
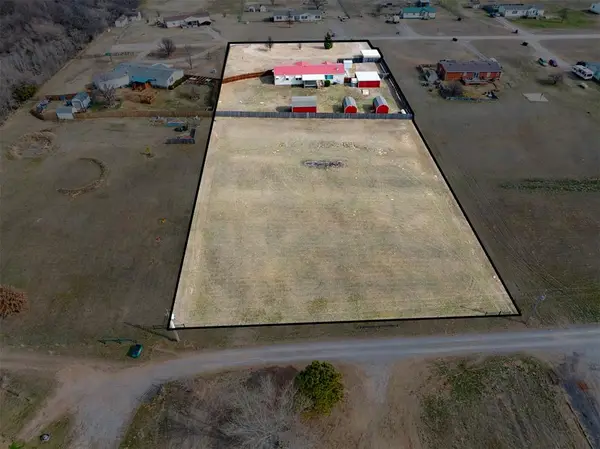 $325,000Active3 beds 3 baths2,356 sq. ft.
$325,000Active3 beds 3 baths2,356 sq. ft.8911 N Hope Lane, Yukon, OK 73099
MLS# 1214660Listed by: TOP TIER RE GROUP - Open Sun, 2 to 4pmNew
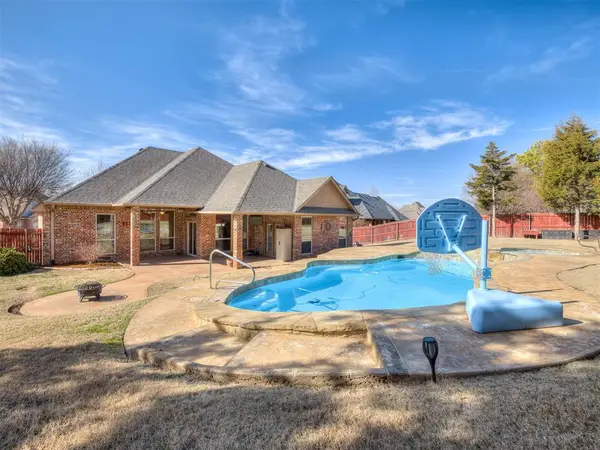 Listed by ERA$350,000Active3 beds 3 baths2,041 sq. ft.
Listed by ERA$350,000Active3 beds 3 baths2,041 sq. ft.609 Winding Creek Road, Yukon, OK 73099
MLS# 1214677Listed by: ERA COURTYARD REAL ESTATE

