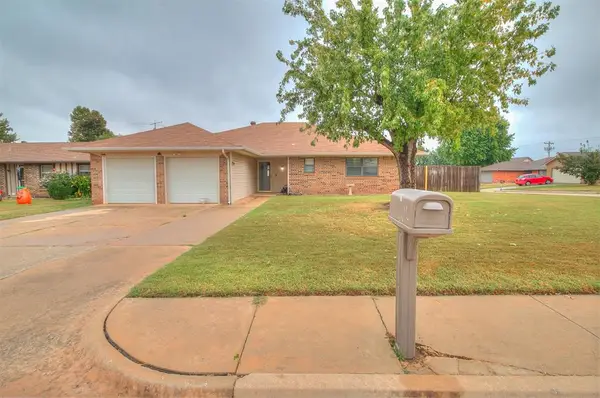10205 Queensbury Drive, Yukon, OK 73099
Local realty services provided by:ERA Courtyard Real Estate
Listed by:wes gilley
Office:encore realty
MLS#:1172132
Source:OK_OKC
Price summary
- Price:$289,900
- Price per sq. ft.:$145.02
About this home
** Experience the perfect blend of updated living and natural beauty. **
This meticulously maintained 3-bedroom, 2-bathroom, 3-car garage home offers a combination of comfort, safety, and convenience and features a pictuesque wooded backyard view. Located for ultimate convenience, you'll be minutes from the Kilpatrick Turnpike and within walking distance of the neighborhood elementary school. Step inside and discover a thoughtfully designed layout with a kitchen that is equipped with granite countertops, island, pantry, updated appliances, pass-through serving window to the living room, and ample counter space - perfect for meal prep and family gatherings. Additional highlights include a cozy corner fireplace with gas logs in the living area and the elgance of a formal dining room at the front of the home. The master suite provides a true retreat, with walk-through closet and completely remodeled bathroom which has double vanities and a large walk-in shower with dual shower heads. Other recent upgrades include a newer HVAC system, ceramic tile throughout, and much more (ask for full list of improvements). Protecting your family is easy with the oversized 3-car garage that includes an above-ground storm shelter. The extended back covered patio, adorned with a beautiful pergola, offers an intimate backyard setting overlooking the tree-lined neighborhood greenbelt, and is ideal for entertaining or simply relaxing with a hot cup of coffee on a cool morning. Don't miss this charming property in a quiet neighborhood. "OPEN HOUSE" Saturday, 10-04-25, 2-4 PM!!
Contact an agent
Home facts
- Year built:2005
- Listing ID #:1172132
- Added:148 day(s) ago
- Updated:October 26, 2025 at 07:30 AM
Rooms and interior
- Bedrooms:3
- Total bathrooms:2
- Full bathrooms:2
- Living area:1,999 sq. ft.
Heating and cooling
- Cooling:Central Electric
- Heating:Central Gas
Structure and exterior
- Roof:Composition
- Year built:2005
- Building area:1,999 sq. ft.
- Lot area:0.2 Acres
Schools
- High school:Yukon HS
- Middle school:Yukon MS
- Elementary school:Independence ES,Surrey Hills ES
Utilities
- Water:Public
Finances and disclosures
- Price:$289,900
- Price per sq. ft.:$145.02
New listings near 10205 Queensbury Drive
- New
 $399,000Active4 beds 4 baths2,412 sq. ft.
$399,000Active4 beds 4 baths2,412 sq. ft.14875 Arrowhead Drive, Yukon, OK 73099
MLS# 1197836Listed by: KELLER WILLIAMS REALTY ELITE - New
 $224,000Active4 beds 2 baths1,748 sq. ft.
$224,000Active4 beds 2 baths1,748 sq. ft.1119 Oakwood Drive, Yukon, OK 73099
MLS# 1197830Listed by: HEATHER & COMPANY REALTY GROUP - New
 $419,900Active3 beds 3 baths2,697 sq. ft.
$419,900Active3 beds 3 baths2,697 sq. ft.10117 Millspaugh Way, Yukon, OK 73099
MLS# 1197818Listed by: KG REALTY LLC - Open Sun, 2 to 4pmNew
 $414,900Active4 beds 3 baths2,431 sq. ft.
$414,900Active4 beds 3 baths2,431 sq. ft.14312 Kamber Drive, Yukon, OK 73099
MLS# 1197017Listed by: KELLER WILLIAMS REALTY ELITE - New
 $254,000Active3 beds 2 baths1,564 sq. ft.
$254,000Active3 beds 2 baths1,564 sq. ft.12520 SW 12th Street, Yukon, OK 73099
MLS# 1197409Listed by: EPIQUE REALTY - New
 $479,900Active4 beds 4 baths2,548 sq. ft.
$479,900Active4 beds 4 baths2,548 sq. ft.9517 Sultans Water Way, Yukon, OK 73099
MLS# 1197220Listed by: CHINOWTH & COHEN - New
 $476,000Active4 beds 4 baths2,549 sq. ft.
$476,000Active4 beds 4 baths2,549 sq. ft.9509 Sultans Water Way, Yukon, OK 73099
MLS# 1197221Listed by: CHINOWTH & COHEN - New
 $359,900Active4 beds 3 baths2,259 sq. ft.
$359,900Active4 beds 3 baths2,259 sq. ft.10617 Little Sallisaw Creek Drive, Yukon, OK 73099
MLS# 1197784Listed by: HAMILWOOD REAL ESTATE - New
 $299,900Active4 beds 3 baths2,056 sq. ft.
$299,900Active4 beds 3 baths2,056 sq. ft.4825 Deer Ridge Boulevard, Yukon, OK 73099
MLS# 1197786Listed by: METRO FIRST REALTY GROUP - New
 $329,900Active4 beds 2 baths1,850 sq. ft.
$329,900Active4 beds 2 baths1,850 sq. ft.11817 NW 120th Terrace, Yukon, OK 73099
MLS# 1197647Listed by: HAMILWOOD REAL ESTATE
